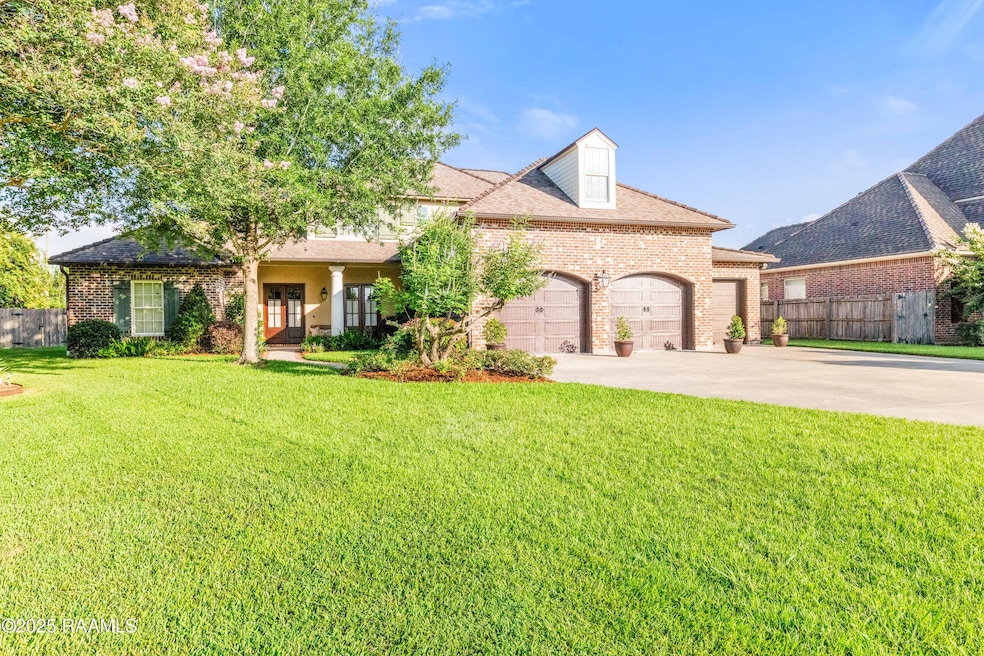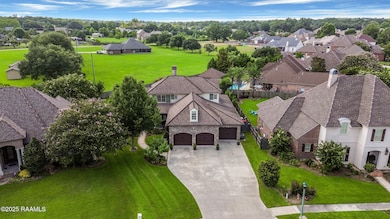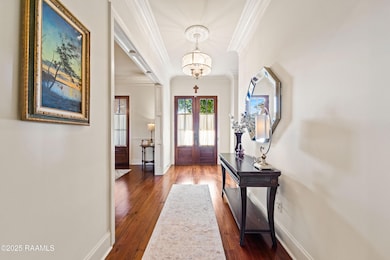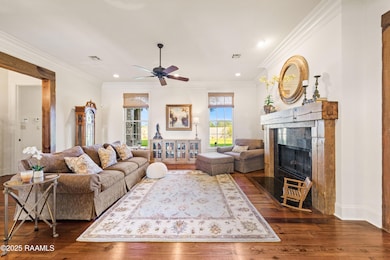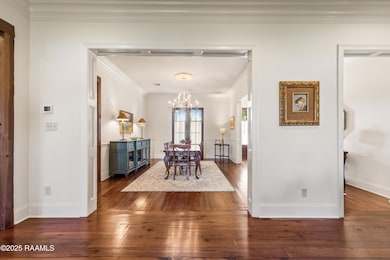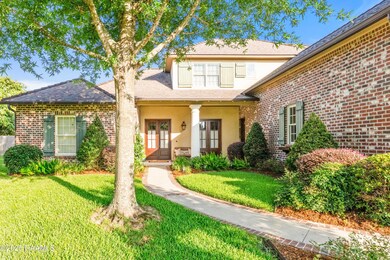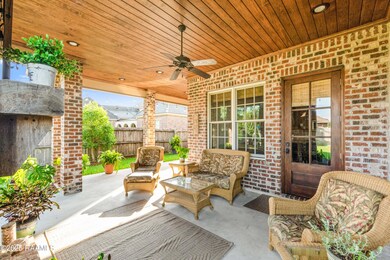102 Marble Creek Cove Lafayette, LA 70508
Kaliste Saloom NeighborhoodEstimated payment $4,352/month
Highlights
- 0.38 Acre Lot
- Traditional Architecture
- 2 Fireplaces
- Milton Elementary School Rated 9+
- Wood Flooring
- High Ceiling
About This Home
Welcome home to this stunning 4 bed, 41/2 bath two-story residence on a quiet cul-de-sac in Boulder Creek. With 4,474 sf, this move-up gem offers elegant living with fresh paint, pine floors, and thoughtful finishes throughout. The kitchen dazzles with Pro appliances, 3 cm slab granite counters, tumbled stone backsplash with glass tile accents, and a large seated island. Enjoy seamless flow between the double-sided fireplace (living to keeping room), spacious pantry under the stairwell, and a generous keeping room - perfect for entertaining. The master boasts a walk-in closet, travertine shower, and jacuzzi tub. Upstairs features two ensuite bedrooms and a bonus/craft room with its own HVAC. Outside, you'll love the large lot, outdoor cooking area, back patio fireplace, and a three-car garage. Located in Milton & Southside school zones and close to amenities like Costco and Super One Foods. Schedule your appointment today!
Listing Agent
Keller Williams Realty Acadiana License #0995702560 Listed on: 07/29/2025

Home Details
Home Type
- Single Family
Est. Annual Taxes
- $4,797
Year Built
- Built in 2013
Lot Details
- 0.38 Acre Lot
- Lot Dimensions are 156 x 165 x 76 x 76
- Cul-De-Sac
- Property is Fully Fenced
- Wood Fence
- Landscaped
- Level Lot
HOA Fees
- $25 Monthly HOA Fees
Parking
- 3 Car Garage
Home Design
- Traditional Architecture
- Brick Exterior Construction
- Slab Foundation
- Frame Construction
- Composition Roof
- Wood Siding
- Stucco
Interior Spaces
- 4,474 Sq Ft Home
- 2-Story Property
- Built-In Features
- Built-In Desk
- Crown Molding
- Beamed Ceilings
- High Ceiling
- 2 Fireplaces
- Double Sided Fireplace
- Wood Burning Fireplace
- Gas Log Fireplace
- Washer and Electric Dryer Hookup
Kitchen
- Gas Cooktop
- Stove
- Microwave
- Dishwasher
- Granite Countertops
- Disposal
Flooring
- Wood
- Carpet
- Tile
Bedrooms and Bathrooms
- 4 Bedrooms
- Walk-In Closet
- Soaking Tub
- Multiple Shower Heads
- Separate Shower
Outdoor Features
- Covered Patio or Porch
Schools
- Milton Elementary And Middle School
- Southside High School
Utilities
- Multiple cooling system units
- Central Heating and Cooling System
Community Details
- Boulder Creek Subdivision
Listing and Financial Details
- Tax Lot 17A
Map
Home Values in the Area
Average Home Value in this Area
Tax History
| Year | Tax Paid | Tax Assessment Tax Assessment Total Assessment is a certain percentage of the fair market value that is determined by local assessors to be the total taxable value of land and additions on the property. | Land | Improvement |
|---|---|---|---|---|
| 2024 | $4,797 | $51,772 | $6,040 | $45,732 |
| 2023 | $4,797 | $49,866 | $6,040 | $43,826 |
| 2022 | $5,218 | $49,866 | $6,040 | $43,826 |
| 2021 | $5,235 | $49,866 | $6,040 | $43,826 |
| 2020 | $5,218 | $49,866 | $6,040 | $43,826 |
| 2019 | $4,591 | $63,205 | $6,040 | $57,165 |
| 2018 | $5,818 | $63,205 | $6,040 | $57,165 |
| 2017 | $5,812 | $63,205 | $6,040 | $57,165 |
| 2015 | $5,805 | $63,205 | $6,040 | $57,165 |
| 2013 | -- | $63,205 | $6,040 | $57,165 |
Property History
| Date | Event | Price | List to Sale | Price per Sq Ft | Prior Sale |
|---|---|---|---|---|---|
| 11/05/2025 11/05/25 | Price Changed | $745,000 | -2.6% | $167 / Sq Ft | |
| 10/02/2025 10/02/25 | Price Changed | $765,000 | -1.9% | $171 / Sq Ft | |
| 09/17/2025 09/17/25 | Price Changed | $780,000 | -1.9% | $174 / Sq Ft | |
| 08/06/2025 08/06/25 | For Sale | $795,000 | +35.9% | $178 / Sq Ft | |
| 12/21/2018 12/21/18 | Sold | -- | -- | -- | View Prior Sale |
| 05/27/2018 05/27/18 | Pending | -- | -- | -- | |
| 02/22/2018 02/22/18 | For Sale | $585,000 | -11.2% | $147 / Sq Ft | |
| 02/07/2013 02/07/13 | Sold | -- | -- | -- | View Prior Sale |
| 01/03/2013 01/03/13 | Pending | -- | -- | -- | |
| 08/13/2012 08/13/12 | For Sale | $659,000 | -- | $173 / Sq Ft |
Purchase History
| Date | Type | Sale Price | Title Company |
|---|---|---|---|
| Cash Sale Deed | $473,500 | None Available | |
| Cash Sale Deed | $659,000 | None Available |
Source: REALTOR® Association of Acadiana
MLS Number: 2500001765
APN: 6149121
- 104 Bridge Creek Cove
- 101 Birdwatch Ln
- 112 Rio Ridge Rd
- 320 Turtledove Trail
- 303 & 305 Solitaire Ave
- 300 Turtledove Trail
- 203 Caledonia Dr
- 104 Bramber Dr
- 207 Porch View Dr
- 102 Newtown Dr
- 106 Newtown Dr
- 104 Newtown Dr
- 100 Hearth St
- 201 Porch View Dr
- 302 Porch View Dr
- 209 Hearth St
- 108 Millcrest Dr
- 101 Castle Vine Way
- 125 Castle Vine Way
- 111 Porch View Dr
- 312 Founders St
- 208 Traditions Dr
- 1300 E Broussard Rd
- 111 Hallmark Ave
- 3601 Kaliste Saloom Rd
- 316 Redfern St
- 100 S Meyers Dr
- 3606 Kaliste Saloom Rd
- 105 Santa Marta Dr
- 107 Sojourner Dr
- 110 Frem Boustany Dr
- 125 Villa Park Ln
- 5530 Ambassador Caffery Blvd
- 101 Norcross Dr
- 300 Brightwood Dr
- 108 Laguna Ln
- 215 Republic Ave
- 211 Republic Ave
- 403 Phoenix Dr
- 101 St Ferdinand Place
