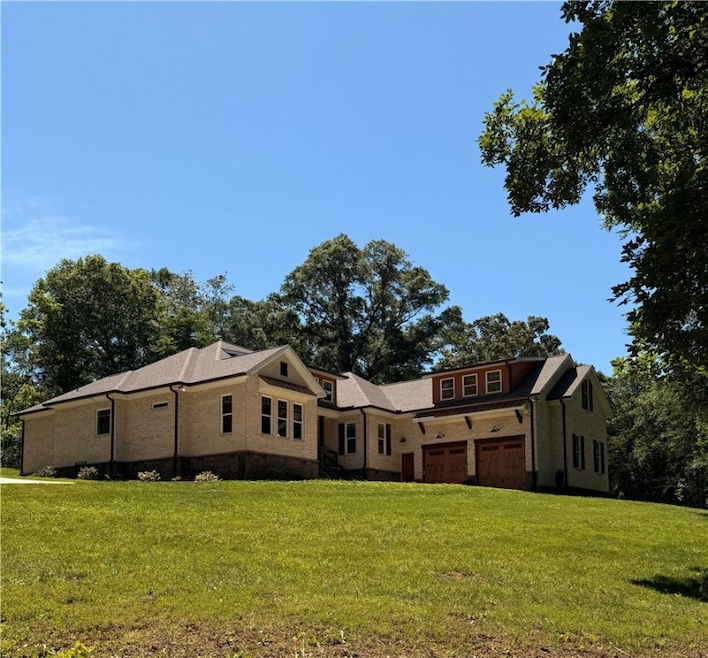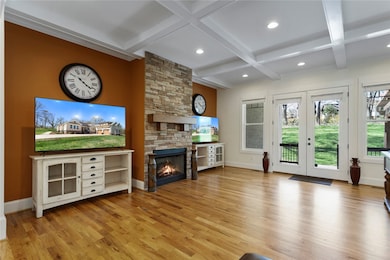102 Misty Oaks Ln Pendleton, SC 29670
Estimated payment $6,140/month
Highlights
- Horses Allowed On Property
- 3.1 Acre Lot
- No HOA
- Pendleton High School Rated A-
- Craftsman Architecture
- Breakfast Area or Nook
About This Home
Welcome to your very own MINI ESTATE! INCOME POTENTIAL! Horses are permitted. This custom brick/stone ranch is a single-family multigenerational home that sits on 3.1+/- acres with 335ft of frontage within a private 9 home subdivision on a cul-de-sac. Built in 2018 it is tucked back atop a tree-lined driveway with plenty of natural area. It was thoughtfully designed with custom contemporary craftsman finishes throughout. It has 4 bedrooms, 4 bathrooms, 2 laundry rooms, 2 kitchens included in the multigenerational floor plan. The living room has a detailed coffered ceiling and is open to the professional gourmet kitchen and breakfast nook/sunroom all with views to the 15x15 ft exterior wood pergola. French doors in the living area lead to the outside living space which includes plumbing for an outside kitchen. A gas stone fireplace and mantle is its focal point. Features of the exquisite kitchen include a professional series 48 inch electric range with a six burner gas cooktop and griddle with electric double oven. An oversized built in separate refrigerator and freezer as well as microwave and dishwasher complete the kitchen space. The oversized island with solid granite countertop seats 4 and is your storage dream come true along with the walk-in pantry. A large stainless steel farmhouse sink tops it off. All cabinetry is custom solid wood soft close to the 10 foot ceiling. In addition to the gourmet professional kitchen there is a separate kitchenette with quartz countertops to service the second master suite. The dining room is semi open and a more private quaint formal space with ample seating for 8. Hardwood floors and tile are found throughout the entire large roomed floor plan. There are three private separate living spaces in this multigenerational home each with its own heating and cooling systems. Perfect for a relation suite, hobby room, home office and/or extra bedroom! The home is designed with two large master suites each with its own laundry and en suite bathroom. Each master has a curb-less tile walk-in shower, linen closet, double sinks with granite and separate tub with chandelier. The walk-in closets are adorned with wooden barn doors. The third bedroom/office has a separate walk-in shower with single vanity topped with granite and a linen closet. The fourth bedroom guest suite is situated on the second floor and has its own entrance from the outside via a private hardwood staircase. It has more than an ample storage area with barn doors as well as a closet. A walk-in shower and separate toilet room with single sink are included in the 535 sq ft space. There are no HOA fees in this one of a kind wonderful private oasis.
Home Details
Home Type
- Single Family
Year Built
- Built in 2018
Parking
- 2 Car Attached Garage
Home Design
- Craftsman Architecture
- Contemporary Architecture
- Brick Exterior Construction
- Metal Roof
- Cement Siding
- Stone Veneer
Interior Spaces
- 1-Story Property
- Smooth Ceilings
- Fireplace
- Crawl Space
- Laundry Room
Kitchen
- Breakfast Area or Nook
- Walk-In Pantry
- Double Oven
- Farmhouse Sink
Bedrooms and Bathrooms
- 4 Bedrooms
- Walk-In Closet
- Bathroom on Main Level
- 4 Full Bathrooms
- Garden Bath
Schools
- Mount Lebanon Elementary School
- Riverside Middl Middle School
- Pendleton High School
Utilities
- Cooling Available
- Central Heating
- Heating System Uses Gas
- Septic Tank
Additional Features
- Patio
- 3.1 Acre Lot
- Outside City Limits
- Horses Allowed On Property
Community Details
- No Home Owners Association
- The Oaks Subdivision
Listing and Financial Details
- Assessor Parcel Number 0910101008
Map
Home Values in the Area
Average Home Value in this Area
Tax History
| Year | Tax Paid | Tax Assessment Tax Assessment Total Assessment is a certain percentage of the fair market value that is determined by local assessors to be the total taxable value of land and additions on the property. | Land | Improvement |
|---|---|---|---|---|
| 2024 | $3,620 | $25,810 | $3,090 | $22,720 |
| 2023 | $3,604 | $25,810 | $3,090 | $22,720 |
| 2022 | $12,295 | $38,730 | $4,650 | $34,080 |
| 2021 | $2,413 | $19,900 | $1,530 | $18,370 |
| 2020 | $2,675 | $19,900 | $1,530 | $18,370 |
| 2019 | $9,812 | $29,850 | $2,300 | $27,550 |
| 2018 | $739 | $2,300 | $2,300 | $0 |
| 2017 | -- | $2,300 | $2,300 | $0 |
| 2016 | $847 | $1,860 | $1,860 | $0 |
| 2015 | $510 | $1,860 | $1,860 | $0 |
| 2014 | $511 | $1,860 | $1,860 | $0 |
Property History
| Date | Event | Price | List to Sale | Price per Sq Ft |
|---|---|---|---|---|
| 04/27/2025 04/27/25 | Price Changed | $1,100,000 | -2.9% | -- |
| 03/24/2025 03/24/25 | For Sale | $1,133,000 | -- | -- |
Purchase History
| Date | Type | Sale Price | Title Company |
|---|---|---|---|
| Interfamily Deed Transfer | -- | None Available | |
| Deed | $45,000 | -- |
Source: Western Upstate Multiple Listing Service
MLS Number: 20285386
APN: 091-01-01-008
- 1409 Autun Rd
- 00 Jolly Wingo Rd
- 126 Mays St
- 811 Conifer Ct
- 807 Conifer Ct
- 810 Conifer Ct
- 808 Conifer Ct
- 406 Shortleaf Ln
- 411 Shortleaf Ln
- 402 Shortleaf Ln
- 407 Shortleaf Ln
- 102 Longleaf Ln
- 410 Shortleaf Ln
- 800 Conifer Ct
- 408 Shortleaf Ln
- Dallas Plan at Village at White Pine
- Lennon Plan at Village at White Pine
- Sydney Plan at Village at White Pine
- Paisley Plan at Village at White Pine
- Roswell Plan at Village at White Pine
- 112 Donald Dr
- 250 Battery Park Cir
- 1209 Northlake Dr Unit 1209 Furnished
- 11 Maverick Dr
- 305 Sliding Rock Dr
- 7008 Sc-187 Unit ID1268047P
- 410 S Mountain Mint Ln
- 1903 S-4-359
- 340 W Blue Ridge St
- 334 W Blue Ridge St
- 111 Pendleton Place Way
- 250 S Depot St
- 4115 Liberty Hwy
- 401 Greenville St
- 100 Hudson Cir
- 104 Pawleys Ct
- 727 Greenville St Unit 17
- 109 Patagonia Rd
- 213 Oxmoor Dr
- 153 Civic Center Blvd







