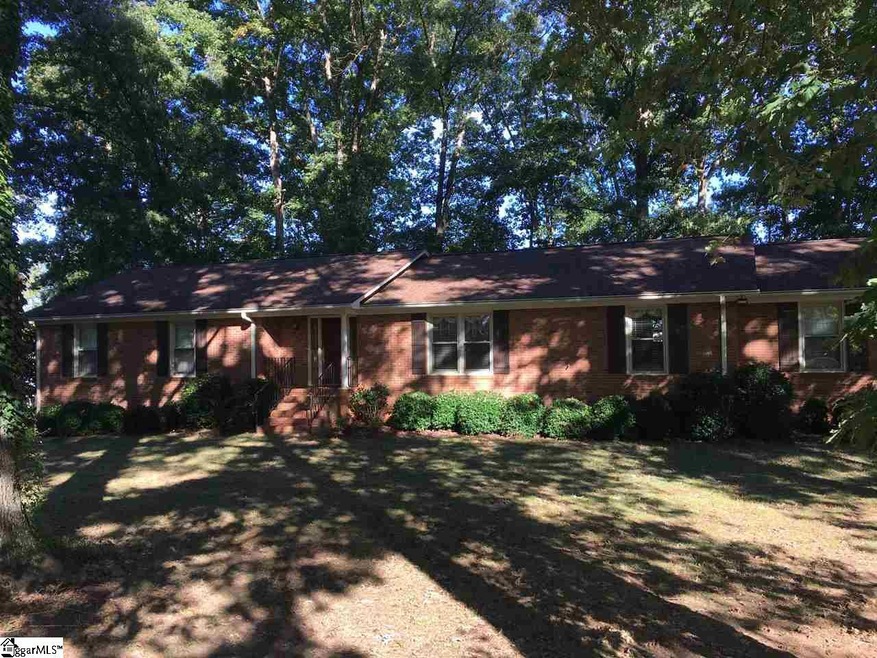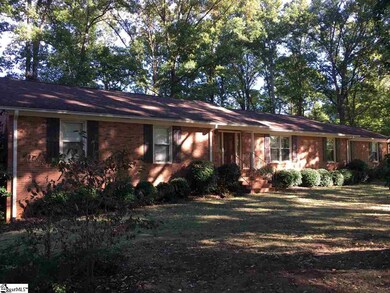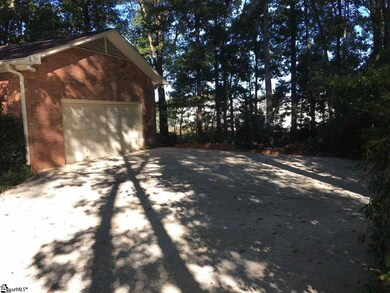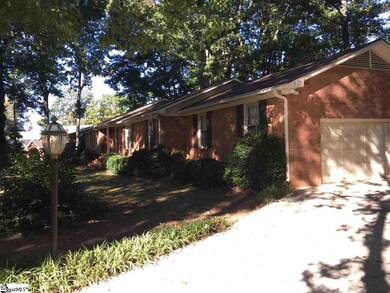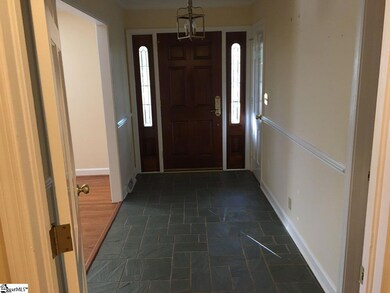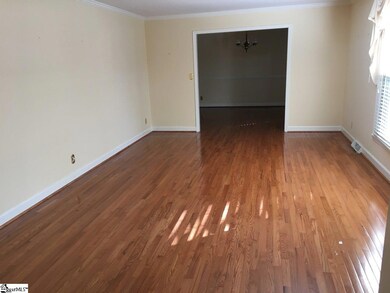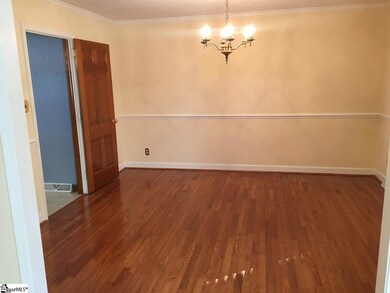
Estimated Value: $370,000 - $576,129
Highlights
- 0.72 Acre Lot
- Open Floorplan
- Wood Flooring
- Woodland Elementary School Rated A
- Ranch Style House
- 2 Fireplaces
About This Home
As of November 2019This single-level, custom-built, brick home is ready to go. In the ideal Greer location, you're conveniently located to fine dining, education, healthcare and much more. Also, with one turn access onto Hwy 14, your international flight from GSP is less than 5 minutes away or if you prefer driving, take Interstate 85 at the next major intersection. This home offers a low-maintenance all-brick exterior with everything on one-level, so no stairs to climb! You also have a true full basement with garage door access to dream up your next business, store your things or create a great flex space for entertainment. With this location and all that this home has to offer, it won't last. Make your appointment today!
Home Details
Home Type
- Single Family
Est. Annual Taxes
- $803
Year Built
- 1974
Lot Details
- 0.72 Acre Lot
- Lot Dimensions are 176x177x176x178
- Cul-De-Sac
- Level Lot
- Few Trees
Home Design
- Ranch Style House
- Brick Exterior Construction
- Architectural Shingle Roof
Interior Spaces
- 2,274 Sq Ft Home
- 2,000-2,199 Sq Ft Home
- Open Floorplan
- Tray Ceiling
- Smooth Ceilings
- Ceiling Fan
- 2 Fireplaces
- Wood Burning Fireplace
- Window Treatments
- Living Room
- Dining Room
- Den
- Fire and Smoke Detector
Kitchen
- Free-Standing Electric Range
- Built-In Microwave
- Dishwasher
Flooring
- Wood
- Carpet
- Ceramic Tile
- Vinyl
Bedrooms and Bathrooms
- 3 Main Level Bedrooms
- Primary Bathroom is a Full Bathroom
- 3.5 Bathrooms
Laundry
- Laundry Room
- Laundry on main level
Attic
- Storage In Attic
- Pull Down Stairs to Attic
Basement
- Walk-Out Basement
- Basement Fills Entire Space Under The House
- Interior Basement Entry
- Stubbed For A Bathroom
Parking
- 2 Car Attached Garage
- Basement Garage
- Workshop in Garage
Outdoor Features
- Patio
Utilities
- Forced Air Heating and Cooling System
- Multiple Water Heaters
- Electric Water Heater
- Septic Tank
- Cable TV Available
Community Details
- Teton Forest Subdivision
Listing and Financial Details
- Tax Lot 19
Ownership History
Purchase Details
Home Financials for this Owner
Home Financials are based on the most recent Mortgage that was taken out on this home.Purchase Details
Home Financials for this Owner
Home Financials are based on the most recent Mortgage that was taken out on this home.Purchase Details
Purchase Details
Similar Homes in Greer, SC
Home Values in the Area
Average Home Value in this Area
Purchase History
| Date | Buyer | Sale Price | Title Company |
|---|---|---|---|
| Hastings Celia | $215,000 | None Available | |
| Marion Lee Llc | $195,000 | None Available | |
| Shealy Roy H | -- | -- | |
| Shealy Patricia T | -- | -- |
Mortgage History
| Date | Status | Borrower | Loan Amount |
|---|---|---|---|
| Open | Hastings Celia | $181,500 | |
| Closed | Hastings Celia | $150,000 | |
| Previous Owner | Shealy Roy H | $95,000 |
Property History
| Date | Event | Price | Change | Sq Ft Price |
|---|---|---|---|---|
| 11/22/2019 11/22/19 | Sold | $215,000 | -4.4% | $108 / Sq Ft |
| 10/18/2019 10/18/19 | For Sale | $225,000 | -- | $113 / Sq Ft |
Tax History Compared to Growth
Tax History
| Year | Tax Paid | Tax Assessment Tax Assessment Total Assessment is a certain percentage of the fair market value that is determined by local assessors to be the total taxable value of land and additions on the property. | Land | Improvement |
|---|---|---|---|---|
| 2024 | $2,166 | $14,640 | $1,360 | $13,280 |
| 2023 | $2,166 | $14,640 | $1,360 | $13,280 |
| 2022 | $1,173 | $8,100 | $1,360 | $6,740 |
| 2021 | $1,165 | $8,100 | $1,360 | $6,740 |
| 2020 | $1,203 | $7,920 | $1,180 | $6,740 |
| 2019 | $777 | $7,010 | $1,340 | $5,670 |
| 2018 | $803 | $7,010 | $1,340 | $5,670 |
| 2017 | $799 | $7,010 | $1,340 | $5,670 |
| 2016 | $757 | $175,320 | $33,500 | $141,820 |
| 2015 | $755 | $175,320 | $33,500 | $141,820 |
| 2014 | $833 | $189,140 | $33,500 | $155,640 |
Agents Affiliated with this Home
-
Lee Dumas
L
Seller's Agent in 2019
Lee Dumas
Marion Lee LLC
(864) 304-0487
4 in this area
12 Total Sales
-
Jackson Batson

Buyer's Agent in 2019
Jackson Batson
RE/MAX
(864) 420-4514
3 in this area
62 Total Sales
Map
Source: Greater Greenville Association of REALTORS®
MLS Number: 1404217
APN: 0535.01-01-128.00
- 384 Grand Teton Dr
- 208 Hammett Bridge Rd
- 104 Oak Forest Dr
- 103 Circle Grove Ct
- 203 Quail Creek Dr
- 102 Richglen Way
- 214 West Rd
- 1025 S Buncombe Rd
- 7 Country Dale Dr
- 7 Grey Oak Trail
- 3 Riley Eden Ln Unit Site 41
- 106 Clark Ave
- 309 Hunt Glenn Ct
- 217 Broad Banyan Ct
- 102 Grey Oak Trail
- 36 Riley Eden Ln Unit Site 11
- 218 Big Fox Ln
- 107 Benjamin Ave
- 303 Suber Rd
- 14 Ana Rose Ct
- 102 Mockingbird Ln
- 370 Grand Teton Dr
- 130 Mockingbird Ln
- 103 Mockingbird Ln
- 374 Grand Teton Dr
- 376 Grand Teton Dr
- 371 Grand Teton Dr
- 378 Grand Teton Dr
- 373 Grand Teton Dr
- 380 Grand Teton Dr
- 109 Stream Crossing Way
- 379 Grand Teton Dr
- 105 Stream Crossing Way
- 6 Hill Pass Ct
- 375 Grand Teton Dr
- 856 S Buncombe Rd
- 377 Grand Teton Dr
- 10 Hill Pass Ct
- 381 Grand Teton Dr
- 115 Stream Crossing Way
