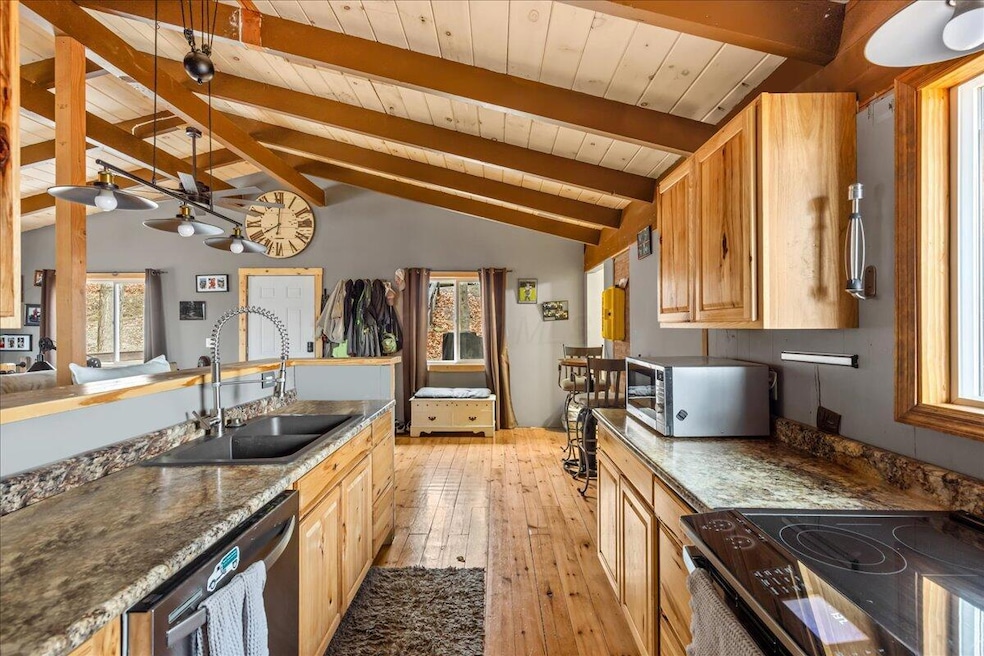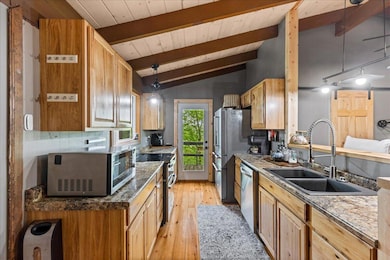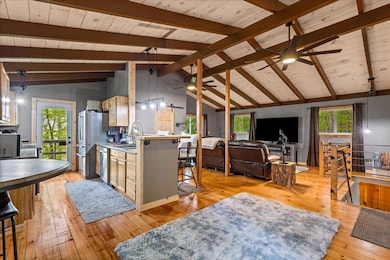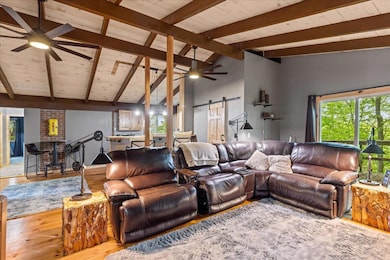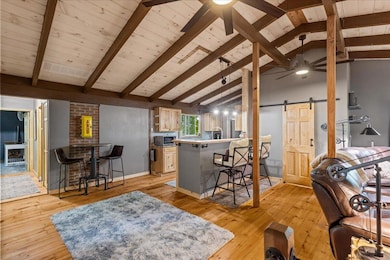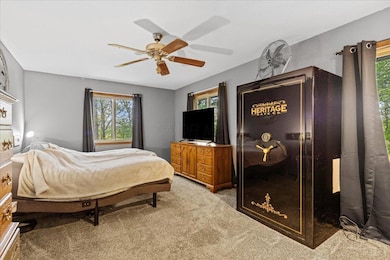
102 Mohawk Ln Sugar Grove, OH 43155
Estimated payment $2,549/month
Highlights
- Water Views
- Fitness Center
- Clubhouse
- Golf Club
- Gated Community
- Deck
About This Home
If you are looking for a house in an exciting, gated community, this is a good one!Welcome to your dream home nestled on a sprawling 3 acres with breathtaking seasonal views of the lake. This 3-bedroom, 2-bathroom home offers the blend of comfort, rustic style and functionality, surrounded by nature's beauty on a quiet street. The open concept main living area with vaulted ceilings, and original pine floors, is perfect for entertainment or relaxation. The kitchen has updated stainless steel appliances and ample counter space. Access to a rear deck via kitchen or main living area that you can customize with a $5000 seller credit to soak up the seasonal views of the main lake. The newly renovated lower level has a custom bar, large wood burning fireplace and sealed concrete floors, it is the perfect setting for entertaining or could be converted to a beautiful master suite. The home also includes upgraded bathrooms, both upstairs and down, and LL laundry with a stackable washer and dryer. The 2-car attached garage, with new doors and openers, offers you space for your vehicles, and/or recreational toys on top of plenty of off-street parking. Updated roof, electrical, plumbing, and heating systems, including a whole house generator, offers you the peace of mind that all your major systems are in shape. Immediate possession. Possible owner financing.Agents see A2A remarks. Hide-A-Way Hills is a gated community w/ 24-hour security. Community has multiple lakes for boating, fishing and kayaking. Community also has golf, pool, tennis, pickle ball, disc golf, ORV Trails, gun range, organic garden, beach, barn, lodge, clubhouse, chapel & fitness center. Plenty of amenities for all ages!
Home Details
Home Type
- Single Family
Est. Annual Taxes
- $2,245
Year Built
- Built in 1964
Lot Details
- 3 Acre Lot
- Sloped Lot
- Wooded Lot
- Additional Parcels
HOA Fees
- $250 Monthly HOA Fees
Parking
- 2 Car Attached Garage
- Heated Garage
- On-Street Parking
Home Design
- Traditional Architecture
- Block Foundation
- Wood Siding
Interior Spaces
- 1,728 Sq Ft Home
- 2-Story Property
- Wood Burning Fireplace
- Insulated Windows
- Great Room
- Bonus Room
- Water Views
- Basement
- Recreation or Family Area in Basement
Kitchen
- Electric Range
- Microwave
- Dishwasher
Flooring
- Carpet
- Ceramic Tile
- Vinyl
Bedrooms and Bathrooms
- 3 Main Level Bedrooms
Laundry
- Laundry on lower level
- Electric Dryer Hookup
Outdoor Features
- Deck
- Patio
Utilities
- Forced Air Heating and Cooling System
- Heating System Uses Propane
- Heat Pump System
- Well
- Electric Water Heater
- Private Sewer
Listing and Financial Details
- Assessor Parcel Number 10-000769.0000
Community Details
Overview
- Association fees include security, trash, snow removal
- Association Phone (740) 569-4195
- Julie Winters HOA
- Property is near a ravine
Amenities
- Clubhouse
- Recreation Room
Recreation
- Golf Club
- Tennis Courts
- Community Basketball Court
- Sport Court
- Fitness Center
- Community Pool
- Park
- Bike Trail
- Snow Removal
Security
- Gated Community
Map
Home Values in the Area
Average Home Value in this Area
Tax History
| Year | Tax Paid | Tax Assessment Tax Assessment Total Assessment is a certain percentage of the fair market value that is determined by local assessors to be the total taxable value of land and additions on the property. | Land | Improvement |
|---|---|---|---|---|
| 2024 | $2,245 | $58,570 | $14,500 | $44,070 |
| 2023 | $2,245 | $58,570 | $14,500 | $44,070 |
| 2022 | $2,248 | $58,570 | $14,500 | $44,070 |
| 2021 | $2,096 | $50,990 | $10,650 | $40,340 |
| 2020 | $2,097 | $50,990 | $10,650 | $40,340 |
| 2019 | $2,098 | $50,990 | $10,650 | $40,340 |
| 2018 | $1,757 | $43,390 | $9,100 | $34,290 |
| 2017 | $1,720 | $43,390 | $9,100 | $34,290 |
| 2016 | $1,707 | $43,390 | $9,100 | $34,290 |
| 2015 | -- | $42,080 | $4,100 | $37,980 |
| 2014 | -- | $42,080 | $4,100 | $37,980 |
| 2013 | $1,722 | $42,080 | $4,100 | $37,980 |
Property History
| Date | Event | Price | Change | Sq Ft Price |
|---|---|---|---|---|
| 06/10/2025 06/10/25 | Price Changed | $379,000 | -2.6% | $219 / Sq Ft |
| 05/23/2025 05/23/25 | Price Changed | $389,000 | -6.3% | $225 / Sq Ft |
| 05/17/2025 05/17/25 | Price Changed | $415,000 | -2.4% | $240 / Sq Ft |
| 05/04/2025 05/04/25 | For Sale | $425,000 | -- | $246 / Sq Ft |
Mortgage History
| Date | Status | Loan Amount | Loan Type |
|---|---|---|---|
| Closed | $40,000 | Credit Line Revolving | |
| Closed | $190,614 | New Conventional |
Similar Homes in Sugar Grove, OH
Source: Columbus and Central Ohio Regional MLS
MLS Number: 225015120
APN: 10-000769.0000
