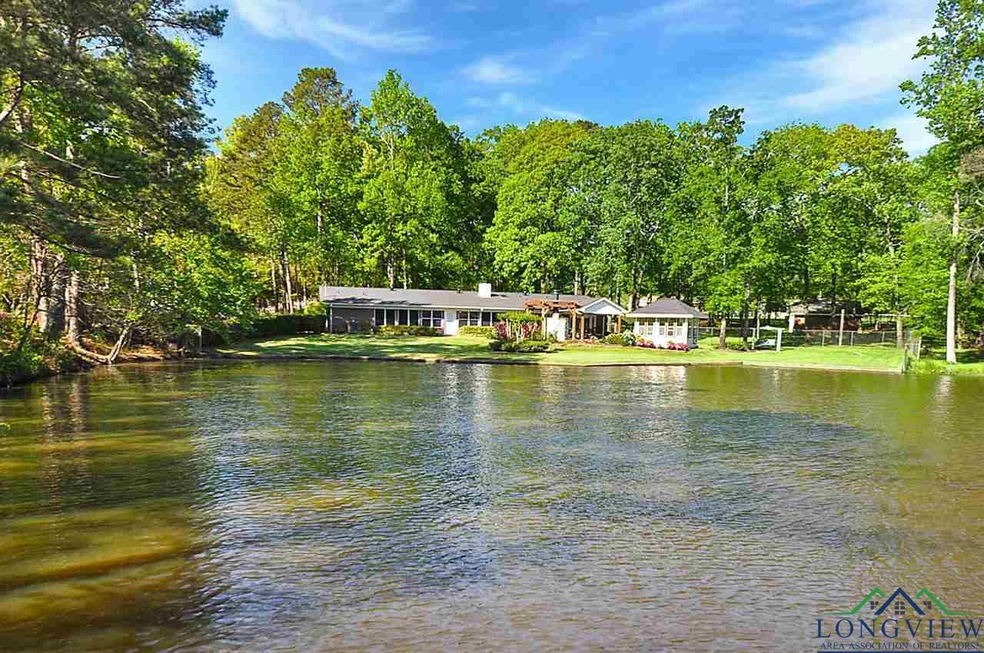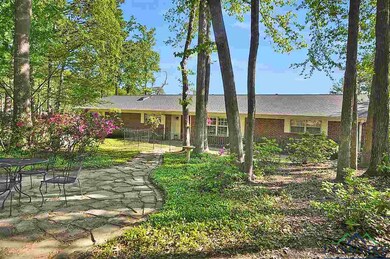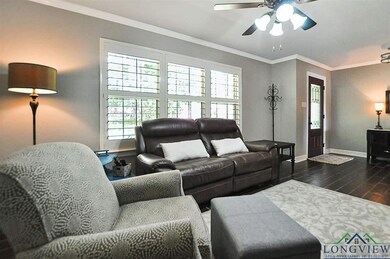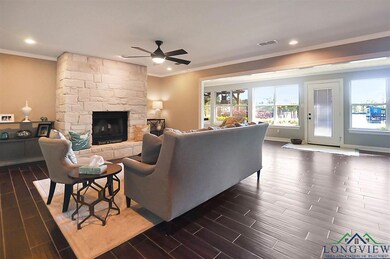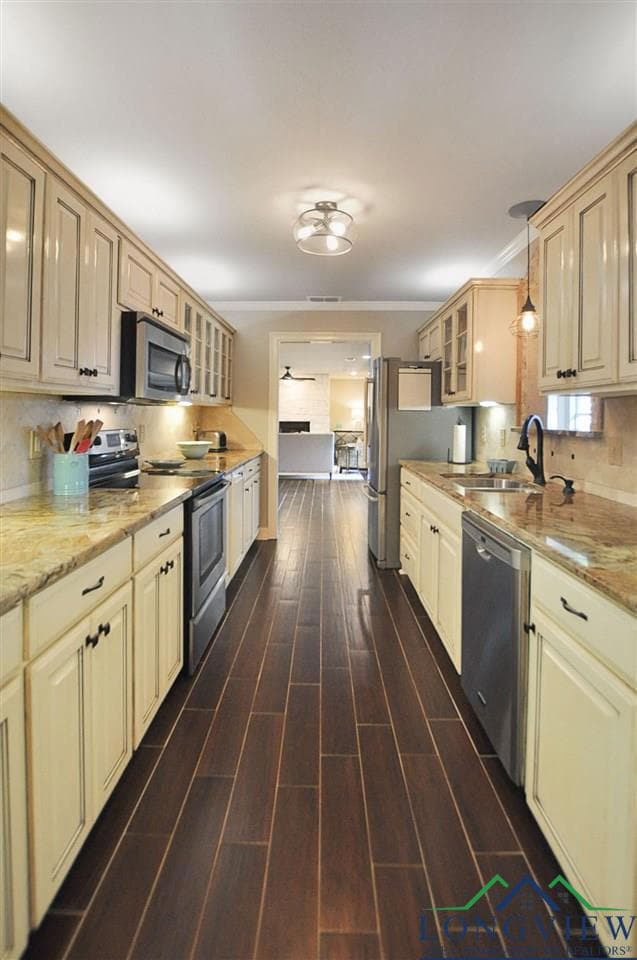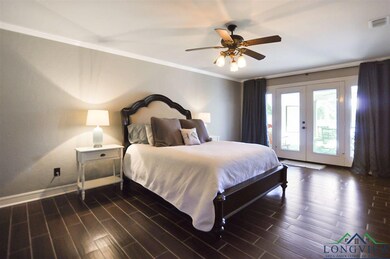
102 Myers Rd Longview, TX 75604
Highlights
- Boathouse
- Sitting Area In Primary Bedroom
- Lake Property
- Parking available for a boat
- Waterfront
- Living Room with Fireplace
About This Home
As of October 2021Lake living at its finest with stunning water front property on over 1.5 acres in Gladewater ISD. Home offers fantastic updates that include wood look tile, granite counter tops, and custom tile showers. Multiple living areas give you ample space for entertaining guests. Relax and take in the breathtaking views from the covered back patio that offers a wood burning stone fireplace. Detached sun room would make a great craft room or man cave. Boathouse has an electric lift. Call today for your private tour!
Last Agent to Sell the Property
DANNY BURKS
NON MEMBER License #0439188 Listed on: 04/12/2018
Home Details
Home Type
- Single Family
Est. Annual Taxes
- $9,554
Year Built
- Built in 1990
Lot Details
- Waterfront
- Chain Link Fence
- Landscaped
- Sprinkler System
Home Design
- Traditional Architecture
- Brick or Stone Veneer
- Slab Foundation
- Composition Roof
- Roof Vent Fans
Interior Spaces
- 2,800 Sq Ft Home
- 1-Story Property
- Ceiling Fan
- Skylights
- Wood Burning Fireplace
- Thermal Windows
- Shades
- Blinds
- Family Room
- Living Room with Fireplace
- Formal Dining Room
- Sun or Florida Room
- Utility Room
- Laundry Room
- Tile Flooring
Kitchen
- <<microwave>>
- Dishwasher
- Disposal
Bedrooms and Bathrooms
- 3 Bedrooms
- Sitting Area In Primary Bedroom
- Walk-In Closet
- 3 Full Bathrooms
- <<tubWithShowerToken>>
- Bathtub Includes Tile Surround
Home Security
- Security Lights
- Fire and Smoke Detector
Parking
- 2 Car Garage
- Workshop in Garage
- Side Facing Garage
- Garage Door Opener
- Circular Driveway
- Parking available for a boat
Outdoor Features
- Boathouse
- Lake Property
- Separate Outdoor Workshop
- Porch
Location
- Flood Zone Lot
- Flood Insurance May Be Required
Utilities
- Forced Air Zoned Heating and Cooling System
- Tankless Water Heater
- Aerobic Septic System
- High Speed Internet
- Cable TV Available
Community Details
- HOA YN
Listing and Financial Details
- Assessor Parcel Number 101581
Ownership History
Purchase Details
Home Financials for this Owner
Home Financials are based on the most recent Mortgage that was taken out on this home.Purchase Details
Home Financials for this Owner
Home Financials are based on the most recent Mortgage that was taken out on this home.Purchase Details
Home Financials for this Owner
Home Financials are based on the most recent Mortgage that was taken out on this home.Similar Homes in Longview, TX
Home Values in the Area
Average Home Value in this Area
Purchase History
| Date | Type | Sale Price | Title Company |
|---|---|---|---|
| Deed | -- | None Listed On Document | |
| Vendors Lien | -- | None Available | |
| Vendors Lien | -- | Ustc |
Mortgage History
| Date | Status | Loan Amount | Loan Type |
|---|---|---|---|
| Open | $290,000 | New Conventional | |
| Previous Owner | $379,990 | VA | |
| Previous Owner | $382,210 | VA | |
| Previous Owner | $315,000 | Purchase Money Mortgage | |
| Previous Owner | $240,000 | Stand Alone Refi Refinance Of Original Loan |
Property History
| Date | Event | Price | Change | Sq Ft Price |
|---|---|---|---|---|
| 10/16/2021 10/16/21 | Sold | -- | -- | -- |
| 08/04/2021 08/04/21 | Pending | -- | -- | -- |
| 06/23/2021 06/23/21 | For Sale | $420,000 | +8.4% | $150 / Sq Ft |
| 09/28/2018 09/28/18 | Sold | -- | -- | -- |
| 09/28/2018 09/28/18 | Sold | -- | -- | -- |
| 09/28/2018 09/28/18 | Sold | -- | -- | -- |
| 07/04/2018 07/04/18 | Pending | -- | -- | -- |
| 07/04/2018 07/04/18 | Pending | -- | -- | -- |
| 07/04/2018 07/04/18 | Pending | -- | -- | -- |
| 05/21/2018 05/21/18 | For Sale | $387,500 | 0.0% | $138 / Sq Ft |
| 04/12/2018 04/12/18 | For Sale | $387,500 | -- | $138 / Sq Ft |
Tax History Compared to Growth
Tax History
| Year | Tax Paid | Tax Assessment Tax Assessment Total Assessment is a certain percentage of the fair market value that is determined by local assessors to be the total taxable value of land and additions on the property. | Land | Improvement |
|---|---|---|---|---|
| 2024 | $9,554 | $444,540 | $0 | $444,540 |
| 2023 | $9,051 | $444,500 | $0 | $444,500 |
| 2022 | $9,700 | $390,620 | $0 | $390,620 |
| 2021 | $8,569 | $338,070 | $0 | $338,070 |
| 2020 | $8,167 | $330,360 | $0 | $330,360 |
| 2019 | $8,470 | $323,780 | $0 | $323,780 |
| 2018 | $2,558 | $299,250 | $0 | $299,250 |
| 2017 | $8,213 | $299,490 | $0 | $299,490 |
| 2016 | $8,218 | $299,680 | $0 | $299,680 |
| 2015 | $2,245 | $259,570 | $0 | $259,570 |
| 2014 | -- | $261,290 | $0 | $261,290 |
Agents Affiliated with this Home
-
Myles Wise

Seller's Agent in 2021
Myles Wise
Texas Real Estate Executives - Longview
(903) 918-4463
2 in this area
257 Total Sales
-
CHRISTIAN BENNETT
C
Buyer's Agent in 2021
CHRISTIAN BENNETT
Texas Real Estate Executives - Longview
(903) 235-9379
5 in this area
84 Total Sales
-
D
Seller's Agent in 2018
DANNY BURKS
NON MEMBER
-
Rebecca Burks

Seller's Agent in 2018
Rebecca Burks
RE/MAX
(903) 521-9049
4 in this area
340 Total Sales
-
Michaela Burks

Seller Co-Listing Agent in 2018
Michaela Burks
RE/MAX
(903) 830-4278
4 in this area
339 Total Sales
-
N
Buyer's Agent in 2018
NON MEMBER AGENT
NON MEMBER OFFICE
Map
Source: Longview Area Association of REALTORS®
MLS Number: 20181997
APN: 101581
- TBD E Lake Devernia Rd Unit aka Lot 65
- Tract 4 S Superior Rd
- Tract 5 S Superior Rd
- 701 S Sun Camp Rd
- 000 Locker Plant Rd
- 555 Hunt Dr
- 510 Primrose St
- 601 S Vernon St
- 5 Acorn Trail
- 307 W Old Highway 80
- Tract 3 Cherokee Trace
- Tract 1 Cherokee Trace
- Tract 2 Cherokee Trace
- 104 Joann St
- 212 W West Center
- 105 W Blackstone Dr
- 102 W Bingham Rd
- 433 Green St
- 507 S White Oak Rd
- 109 N Stewart St
