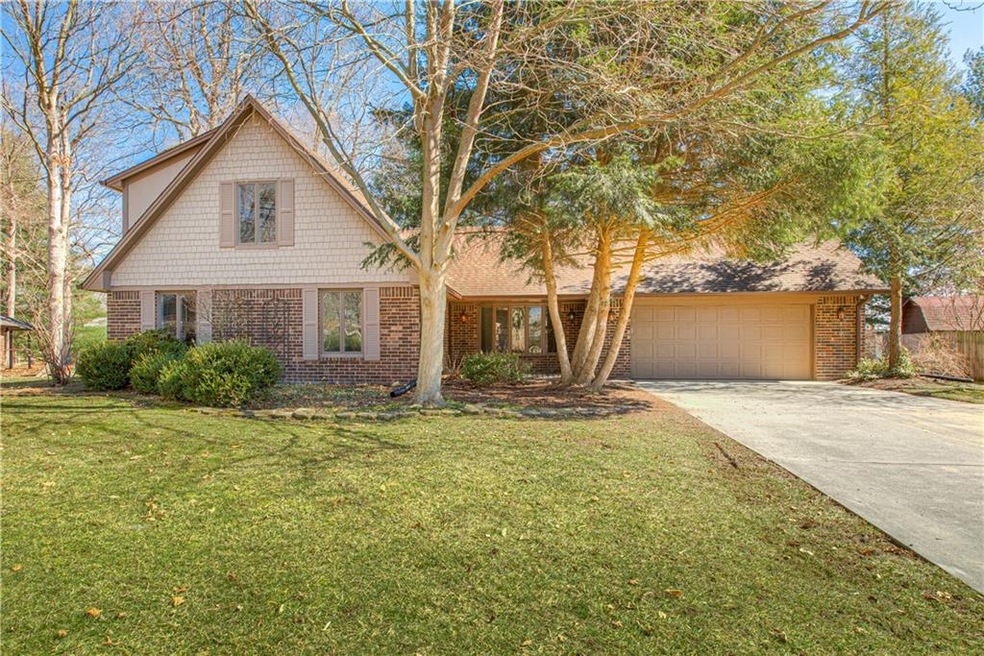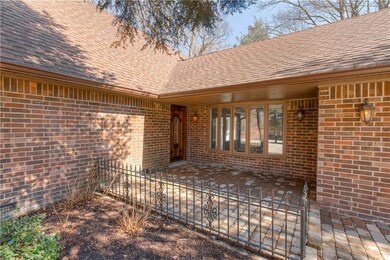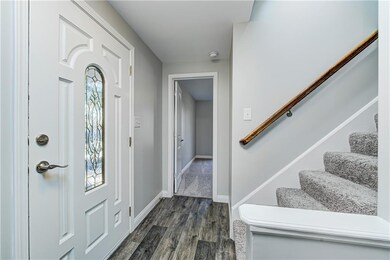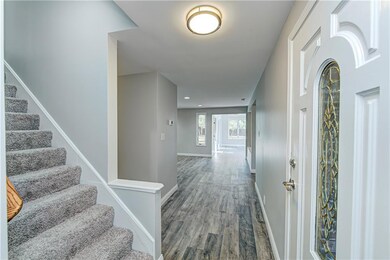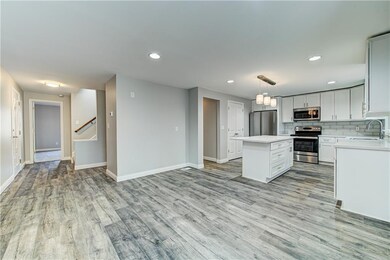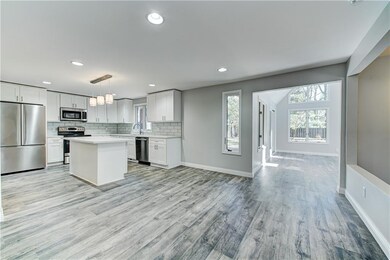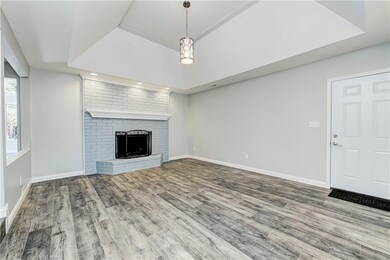
102 N Brenrich Rd Pendleton, IN 46064
Highlights
- Family Room with Fireplace
- Traditional Architecture
- Bar Fridge
- Vaulted Ceiling
- Skylights
- 2 Car Attached Garage
About This Home
As of April 2021Extensively remodeled home that is sure to WOW you!! Great curb appeal for this 4BD home in popular Pendleton Schools! All new kitchen (cabinets, solid surface counters, appliances), HVAC, water heater, water softener, all floors, paint, trim, new fireplace in sunroom, all new upstairs bath with custom tiled shower, and much more. Enjoy the private fully fenced-in back yard with mature trees, spacious deck that leads to a screened in porch perfect for entertaining.
Last Agent to Sell the Property
Murphy Real Estate Group, Inc. License #RB14026918 Listed on: 03/02/2021
Last Buyer's Agent
Heather Upton
Keller Williams Indy Metro NE

Home Details
Home Type
- Single Family
Est. Annual Taxes
- $1,904
Year Built
- Built in 1976
Lot Details
- 0.35 Acre Lot
- Back Yard Fenced
Parking
- 2 Car Attached Garage
- Driveway
Home Design
- Traditional Architecture
- Brick Exterior Construction
- Shingle Siding
Interior Spaces
- 1.5-Story Property
- Bar Fridge
- Tray Ceiling
- Vaulted Ceiling
- Skylights
- Fireplace With Gas Starter
- Electric Fireplace
- Family Room with Fireplace
- 2 Fireplaces
- Crawl Space
- Pull Down Stairs to Attic
- Laundry closet
Kitchen
- Electric Oven
- Microwave
- Dishwasher
Bedrooms and Bathrooms
- 4 Bedrooms
- Walk-In Closet
Outdoor Features
- Shed
Utilities
- Forced Air Heating and Cooling System
- Heating System Uses Gas
- Well
- Gas Water Heater
Community Details
- Falconhurst Subdivision
Listing and Financial Details
- Assessor Parcel Number 481423200017000012
Ownership History
Purchase Details
Home Financials for this Owner
Home Financials are based on the most recent Mortgage that was taken out on this home.Purchase Details
Home Financials for this Owner
Home Financials are based on the most recent Mortgage that was taken out on this home.Purchase Details
Purchase Details
Purchase Details
Purchase Details
Home Financials for this Owner
Home Financials are based on the most recent Mortgage that was taken out on this home.Purchase Details
Home Financials for this Owner
Home Financials are based on the most recent Mortgage that was taken out on this home.Purchase Details
Home Financials for this Owner
Home Financials are based on the most recent Mortgage that was taken out on this home.Similar Homes in Pendleton, IN
Home Values in the Area
Average Home Value in this Area
Purchase History
| Date | Type | Sale Price | Title Company |
|---|---|---|---|
| Warranty Deed | -- | Chicago Title | |
| Special Warranty Deed | $149,251 | Chicago Title | |
| Special Warranty Deed | -- | None Available | |
| Sheriffs Deed | $181,569 | None Available | |
| Interfamily Deed Transfer | -- | None Available | |
| Quit Claim Deed | -- | -- | |
| Interfamily Deed Transfer | -- | -- | |
| Warranty Deed | -- | None Available | |
| Interfamily Deed Transfer | -- | -- |
Mortgage History
| Date | Status | Loan Amount | Loan Type |
|---|---|---|---|
| Open | $284,000 | New Conventional | |
| Closed | $333,743 | FHA | |
| Previous Owner | $170,792 | FHA | |
| Previous Owner | $173,794 | FHA | |
| Previous Owner | $133,500 | New Conventional | |
| Previous Owner | $136,000 | New Conventional | |
| Previous Owner | $50,000 | Credit Line Revolving | |
| Previous Owner | $85,000 | New Conventional |
Property History
| Date | Event | Price | Change | Sq Ft Price |
|---|---|---|---|---|
| 04/22/2021 04/22/21 | Sold | $339,900 | 0.0% | $137 / Sq Ft |
| 03/05/2021 03/05/21 | Pending | -- | -- | -- |
| 03/02/2021 03/02/21 | For Sale | $339,900 | +127.7% | $137 / Sq Ft |
| 10/27/2020 10/27/20 | Sold | $149,251 | -24.6% | $60 / Sq Ft |
| 09/29/2020 09/29/20 | Pending | -- | -- | -- |
| 09/17/2020 09/17/20 | For Sale | $198,000 | 0.0% | $80 / Sq Ft |
| 08/25/2020 08/25/20 | Pending | -- | -- | -- |
| 08/12/2020 08/12/20 | Price Changed | $198,000 | -10.0% | $80 / Sq Ft |
| 06/26/2020 06/26/20 | For Sale | $220,000 | -- | $88 / Sq Ft |
Tax History Compared to Growth
Tax History
| Year | Tax Paid | Tax Assessment Tax Assessment Total Assessment is a certain percentage of the fair market value that is determined by local assessors to be the total taxable value of land and additions on the property. | Land | Improvement |
|---|---|---|---|---|
| 2024 | $2,592 | $259,200 | $23,300 | $235,900 |
| 2023 | $2,375 | $237,100 | $22,300 | $214,800 |
| 2022 | $2,193 | $217,100 | $21,000 | $196,100 |
| 2021 | $1,953 | $200,900 | $21,000 | $179,900 |
| 2020 | $3,961 | $195,800 | $20,000 | $175,800 |
| 2019 | $1,949 | $190,700 | $20,000 | $170,700 |
| 2018 | $1,806 | $175,700 | $20,100 | $155,600 |
| 2017 | $1,619 | $161,500 | $18,600 | $142,900 |
| 2016 | $1,619 | $161,500 | $18,600 | $142,900 |
| 2014 | $3,053 | $152,400 | $18,600 | $133,800 |
| 2013 | $3,053 | $155,800 | $18,600 | $137,200 |
Agents Affiliated with this Home
-
Damian Murphy
D
Seller's Agent in 2021
Damian Murphy
Murphy Real Estate Group, Inc.
2 in this area
24 Total Sales
-
H
Buyer's Agent in 2021
Heather Upton
Keller Williams Indy Metro NE
-
Michelle McGuire

Seller's Agent in 2020
Michelle McGuire
Golden Rule Realty, LLC
(765) 606-6578
1 in this area
135 Total Sales
-
Grant Gorman

Seller Co-Listing Agent in 2020
Grant Gorman
Green Forest Realty
(765) 635-4555
2 in this area
202 Total Sales
Map
Source: MIBOR Broker Listing Cooperative®
MLS Number: MBR21768925
APN: 48-14-23-200-017.000-012
- 0 County Road 150 W
- 9074 Larson Dr
- 8546 Strabet Dr
- 1111 Pendle Hill Ave
- 1026 Yellowbrick Rd
- 1032 Pendle Hill Ave
- 8798 Surrey Dr
- 1014 Gray Squirrel Dr
- 1242 W Huntsville Rd
- 6972 S 300 W
- 6733 S Cross St
- 6616 S Cross St
- 115 W State Road 38
- 7447 S 25 E
- 5976 S 50 W
- 5630 S Cladwell Dr
- 234 S East St
- 6746 Knoll Crest Way
- 404 Pearl St
- 209 N John St
