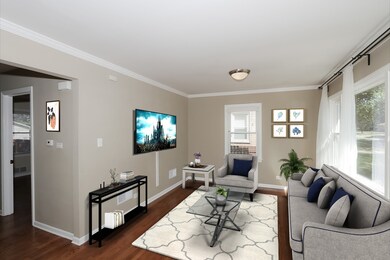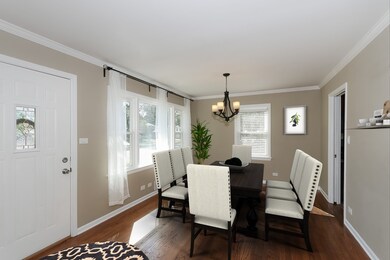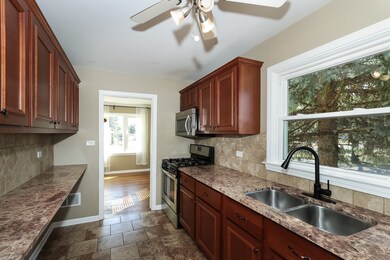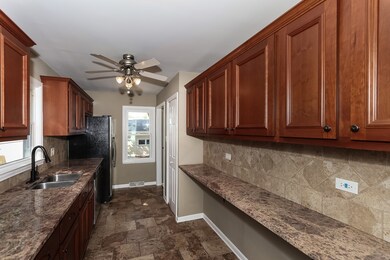
102 N Elroy Ave Bartlett, IL 60103
Highlights
- Detached Garage
- Soaking Tub
- Combination Dining and Living Room
- South Elgin High School Rated A-
- Fireplace in Basement
- 5-minute walk to Bartlett Park
About This Home
As of November 2021"Floorplan is on virtual tour!" UPDATED CHARMING CAPE COD LOCATED IN THE HEART OF DOWNTOWN BARTLETT. 3 BEDS, 2 BATHS, FULL FINISHED BASEMENT WITH OFFICE AND HARDWOOD THROUGHOUT MAIN FLOOR. WALKING DISTANCE TO ELEMENTARY SCHOOL, TRAIN, RESTAURANTS, NEW BARTLETT GAZEBO PARK, SHOPPING AND MORE!
Home Details
Home Type
- Single Family
Est. Annual Taxes
- $6,231
Year Built
- 1952
Parking
- Detached Garage
- Garage Transmitter
- Garage Door Opener
- Driveway
- Parking Included in Price
Interior Spaces
- Soaking Tub
- 1,882 Sq Ft Home
- 2-Story Property
- Window Treatments
- Window Screens
- Combination Dining and Living Room
- Unfinished Attic
Finished Basement
- Fireplace in Basement
- Finished Basement Bathroom
- Basement Storage
Listing and Financial Details
- Homeowner Tax Exemptions
Ownership History
Purchase Details
Home Financials for this Owner
Home Financials are based on the most recent Mortgage that was taken out on this home.Purchase Details
Home Financials for this Owner
Home Financials are based on the most recent Mortgage that was taken out on this home.Purchase Details
Home Financials for this Owner
Home Financials are based on the most recent Mortgage that was taken out on this home.Purchase Details
Purchase Details
Home Financials for this Owner
Home Financials are based on the most recent Mortgage that was taken out on this home.Purchase Details
Home Financials for this Owner
Home Financials are based on the most recent Mortgage that was taken out on this home.Purchase Details
Home Financials for this Owner
Home Financials are based on the most recent Mortgage that was taken out on this home.Similar Homes in Bartlett, IL
Home Values in the Area
Average Home Value in this Area
Purchase History
| Date | Type | Sale Price | Title Company |
|---|---|---|---|
| Warranty Deed | $270,000 | Old Republic Title | |
| Warranty Deed | $165,000 | First American Title | |
| Special Warranty Deed | $80,500 | First American Title | |
| Sheriffs Deed | -- | None Available | |
| Warranty Deed | $215,000 | Git | |
| Interfamily Deed Transfer | -- | -- | |
| Warranty Deed | $120,000 | -- |
Mortgage History
| Date | Status | Loan Amount | Loan Type |
|---|---|---|---|
| Open | $265,109 | FHA | |
| Previous Owner | $25,000 | Unknown | |
| Previous Owner | $5,000 | Unknown | |
| Previous Owner | $161,986 | FHA | |
| Previous Owner | $204,250 | Unknown | |
| Previous Owner | $122,543 | Unknown | |
| Previous Owner | $30,000 | Credit Line Revolving | |
| Previous Owner | $140,000 | No Value Available | |
| Previous Owner | $114,000 | No Value Available |
Property History
| Date | Event | Price | Change | Sq Ft Price |
|---|---|---|---|---|
| 11/16/2021 11/16/21 | Sold | $270,000 | +8.0% | $143 / Sq Ft |
| 10/14/2021 10/14/21 | Pending | -- | -- | -- |
| 10/12/2021 10/12/21 | For Sale | -- | -- | -- |
| 09/24/2021 09/24/21 | Pending | -- | -- | -- |
| 09/18/2021 09/18/21 | For Sale | $250,000 | +51.5% | $133 / Sq Ft |
| 07/17/2013 07/17/13 | Sold | $165,000 | -12.2% | $124 / Sq Ft |
| 05/02/2013 05/02/13 | Pending | -- | -- | -- |
| 05/01/2013 05/01/13 | Price Changed | $187,900 | +5.0% | $141 / Sq Ft |
| 05/01/2013 05/01/13 | For Sale | $179,000 | +123.7% | $134 / Sq Ft |
| 09/27/2012 09/27/12 | Sold | $80,010 | +5.3% | $60 / Sq Ft |
| 08/30/2012 08/30/12 | Pending | -- | -- | -- |
| 08/01/2012 08/01/12 | For Sale | $76,000 | -- | $57 / Sq Ft |
Tax History Compared to Growth
Tax History
| Year | Tax Paid | Tax Assessment Tax Assessment Total Assessment is a certain percentage of the fair market value that is determined by local assessors to be the total taxable value of land and additions on the property. | Land | Improvement |
|---|---|---|---|---|
| 2024 | $6,231 | $23,001 | $3,071 | $19,930 |
| 2023 | $7,034 | $23,001 | $3,071 | $19,930 |
| 2022 | $7,034 | $23,001 | $3,071 | $19,930 |
| 2021 | $5,877 | $19,147 | $2,609 | $16,538 |
| 2020 | $5,882 | $19,147 | $2,609 | $16,538 |
| 2019 | $5,930 | $21,514 | $2,609 | $18,905 |
| 2018 | $5,339 | $18,369 | $2,302 | $16,067 |
| 2017 | $5,270 | $18,369 | $2,302 | $16,067 |
| 2016 | $6,028 | $18,369 | $2,302 | $16,067 |
| 2015 | $6,038 | $17,024 | $1,995 | $15,029 |
| 2014 | $5,961 | $17,024 | $1,995 | $15,029 |
| 2013 | $5,368 | $18,572 | $1,995 | $16,577 |
Agents Affiliated with this Home
-
Sharon Falco

Seller's Agent in 2021
Sharon Falco
REMAX Legends
(630) 244-8787
12 in this area
132 Total Sales
-
Jesus Perez

Buyer's Agent in 2021
Jesus Perez
Realty of America, LLC
(630) 878-9064
3 in this area
435 Total Sales
-
Daniel Khoury
D
Seller's Agent in 2013
Daniel Khoury
Suburban Life Realty, Ltd
(630) 675-6768
16 Total Sales
-
Marge Pawlak

Seller's Agent in 2012
Marge Pawlak
RE/MAX
(630) 710-2550
39 Total Sales
Map
Source: Midwest Real Estate Data (MRED)
MLS Number: 11206659
APN: 06-35-108-024-0000
- 184 Betty Ct Unit B
- 110 N Chase Ave
- 300 W North Ave
- 275 E Railroad Ave Unit 205
- 119 E Railroad Ave
- 105 N Chase Ave
- 121 Lucille Ct Unit A
- 109 S Western Ave
- 403 W Oneida Ave
- 401 W Oneida Ave
- 416 W North Ave Unit 1
- 178 Stephanie Ct Unit D
- 195 Thomas Ct Unit A
- 271 S Western Ave
- 3075 Kingston Ct
- 238 S Devon Ave
- 5011 Valley Ln Unit 404
- 5011 Valley Ln Unit 405
- 4018 Oxford Ct
- 438 Locksley Dr






