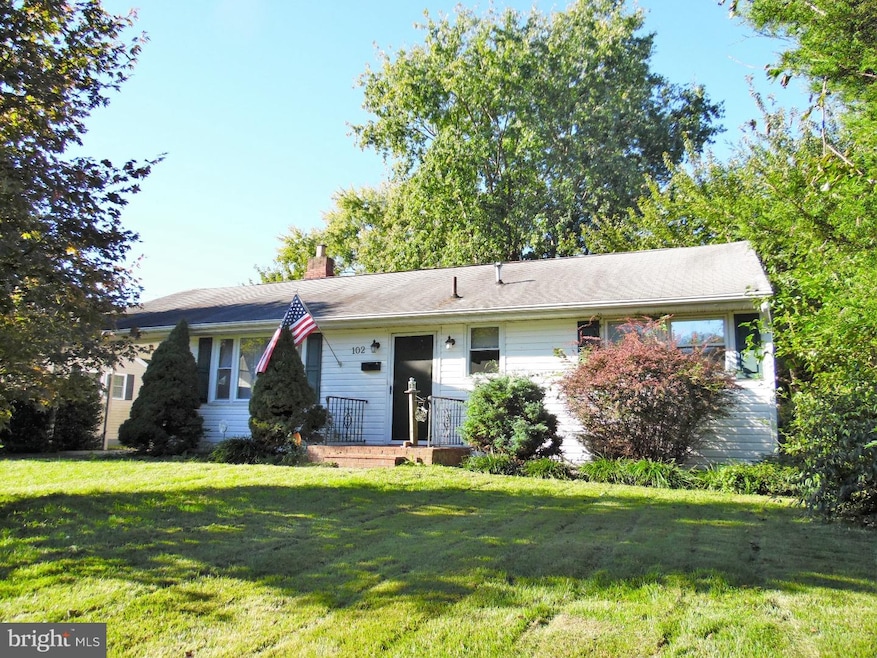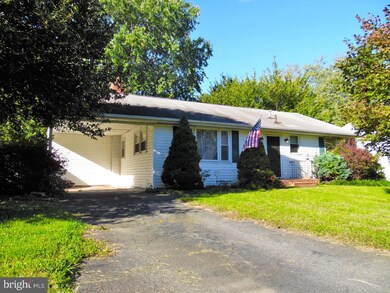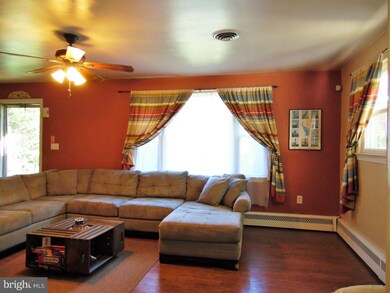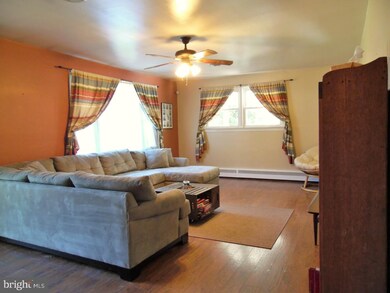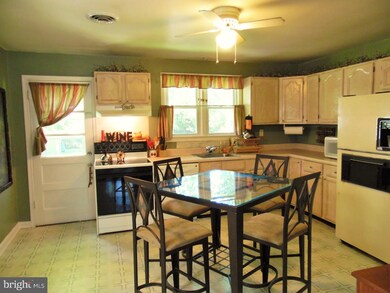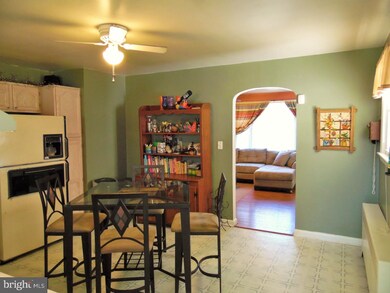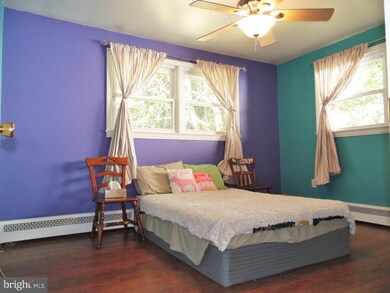
Highlights
- Deck
- Wood Flooring
- No HOA
- Rambler Architecture
- Attic
- Eat-In Kitchen
About This Home
As of December 2016This charming, updated, 3 bedroom ranch with a flowing floor plan and hardwood throughout is a must see! The home features several attractive updates, including a modern bathroom and hardwood cabinets in the spacious eat-in kitchen. Step out from the kitchen onto a pergola shaded patio that will be the envy of your neighbors. While you're out there, enjoy the view of the private yard with mature trees and fencing - and bring the pets! Inside you will find 3 generously sized bedrooms just waiting for you and your family to make it a home. Conveniently located near Dover shopping and trendy, new Dover restaurants. Ready for you and your family now, as current owner just accepted a work transfer. Put this great home on your MUST SEE LIST!
Home Details
Home Type
- Single Family
Est. Annual Taxes
- $559
Year Built
- Built in 1952
Lot Details
- 10,500 Sq Ft Lot
- Lot Dimensions are 70x150
- Level Lot
- Back, Front, and Side Yard
- Property is in good condition
- Property is zoned R7
Home Design
- Rambler Architecture
- Brick Foundation
- Pitched Roof
- Shingle Roof
- Vinyl Siding
Interior Spaces
- 1,064 Sq Ft Home
- Property has 1 Level
- Ceiling Fan
- Living Room
- Wood Flooring
- Home Security System
- Attic
Kitchen
- Eat-In Kitchen
- Self-Cleaning Oven
- Built-In Range
- Dishwasher
Bedrooms and Bathrooms
- 3 Bedrooms
- En-Suite Primary Bedroom
- 1 Full Bathroom
Laundry
- Laundry Room
- Laundry on main level
Parking
- 2 Open Parking Spaces
- 2 Parking Spaces
- 2 Attached Carport Spaces
- Driveway
Outdoor Features
- Deck
- Shed
Utilities
- Central Air
- Radiator
- Heating System Uses Oil
- 100 Amp Service
- Oil Water Heater
- Cable TV Available
Community Details
- No Home Owners Association
- Edgehill Subdivision
Listing and Financial Details
- Tax Lot 6800-000
- Assessor Parcel Number ED-05-06818-02-6800-000
Ownership History
Purchase Details
Home Financials for this Owner
Home Financials are based on the most recent Mortgage that was taken out on this home.Purchase Details
Home Financials for this Owner
Home Financials are based on the most recent Mortgage that was taken out on this home.Similar Homes in Dover, DE
Home Values in the Area
Average Home Value in this Area
Purchase History
| Date | Type | Sale Price | Title Company |
|---|---|---|---|
| Deed | $118,000 | None Available | |
| Deed | $115,000 | None Available |
Mortgage History
| Date | Status | Loan Amount | Loan Type |
|---|---|---|---|
| Previous Owner | $112,891 | FHA |
Property History
| Date | Event | Price | Change | Sq Ft Price |
|---|---|---|---|---|
| 12/28/2016 12/28/16 | Sold | $118,000 | -12.5% | $111 / Sq Ft |
| 12/05/2016 12/05/16 | Pending | -- | -- | -- |
| 11/13/2016 11/13/16 | Price Changed | $134,900 | -0.1% | $127 / Sq Ft |
| 10/06/2016 10/06/16 | Price Changed | $135,000 | -3.6% | $127 / Sq Ft |
| 09/30/2016 09/30/16 | Price Changed | $140,000 | -3.4% | $132 / Sq Ft |
| 09/30/2016 09/30/16 | Price Changed | $144,900 | -3.3% | $136 / Sq Ft |
| 08/31/2016 08/31/16 | For Sale | $149,900 | +30.3% | $141 / Sq Ft |
| 08/03/2012 08/03/12 | Sold | $115,000 | 0.0% | $108 / Sq Ft |
| 07/26/2012 07/26/12 | Pending | -- | -- | -- |
| 02/09/2012 02/09/12 | For Sale | $115,000 | -- | $108 / Sq Ft |
Tax History Compared to Growth
Tax History
| Year | Tax Paid | Tax Assessment Tax Assessment Total Assessment is a certain percentage of the fair market value that is determined by local assessors to be the total taxable value of land and additions on the property. | Land | Improvement |
|---|---|---|---|---|
| 2024 | $662 | $203,300 | $80,100 | $123,200 |
| 2023 | $429 | $24,800 | $10,700 | $14,100 |
| 2022 | $410 | $24,800 | $10,700 | $14,100 |
| 2021 | $397 | $24,800 | $10,700 | $14,100 |
| 2020 | $1,699 | $24,800 | $10,700 | $14,100 |
| 2019 | $1,187 | $24,800 | $10,700 | $14,100 |
| 2018 | $567 | $24,800 | $10,700 | $14,100 |
| 2017 | $557 | $24,800 | $0 | $0 |
| 2016 | $559 | $24,800 | $0 | $0 |
| 2015 | $559 | $24,800 | $0 | $0 |
| 2014 | $560 | $24,800 | $0 | $0 |
Agents Affiliated with this Home
-
Sarah Rodek
S
Seller's Agent in 2016
Sarah Rodek
Compass
(302) 252-5780
1 in this area
31 Total Sales
-
DEE HENDERSO HAKE
D
Buyer's Agent in 2016
DEE HENDERSO HAKE
Keller Williams Realty Central-Delaware
(302) 363-2380
4 in this area
26 Total Sales
-
Stephanie Lehane

Seller's Agent in 2012
Stephanie Lehane
RE/MAX
(302) 659-1320
48 in this area
273 Total Sales
-
Sylvia Pankonien

Seller Co-Listing Agent in 2012
Sylvia Pankonien
RE/MAX
(302) 284-7070
10 in this area
46 Total Sales
-
PAUL STITIK

Buyer's Agent in 2012
PAUL STITIK
Concord Realty Group
(302) 383-7998
12 Total Sales
Map
Source: Bright MLS
MLS Number: 1003966895
APN: 2-05-06818-02-6800-000
- 114 Spruance Rd
- 128 Spruance Rd
- 139 Spruance Rd
- 163 Spruance Rd
- 1105 White Oak Rd
- 870 E Loockerman St
- 1317 Garfield Dr
- 906 Mcdowell Dr
- 204 Mahogany Place
- 509 Acorn Ln
- 201 Tea Party Trail
- 931 Boggs Dr
- 992 Boggs Dr
- 936 Buck Dr
- 57 Washington St
- 223 Shadybrook Dr
- 46 Rodney Rd
- 22 Chatham Ct
- 24 Chatham Ct
- 1520 N Little Creek Rd
