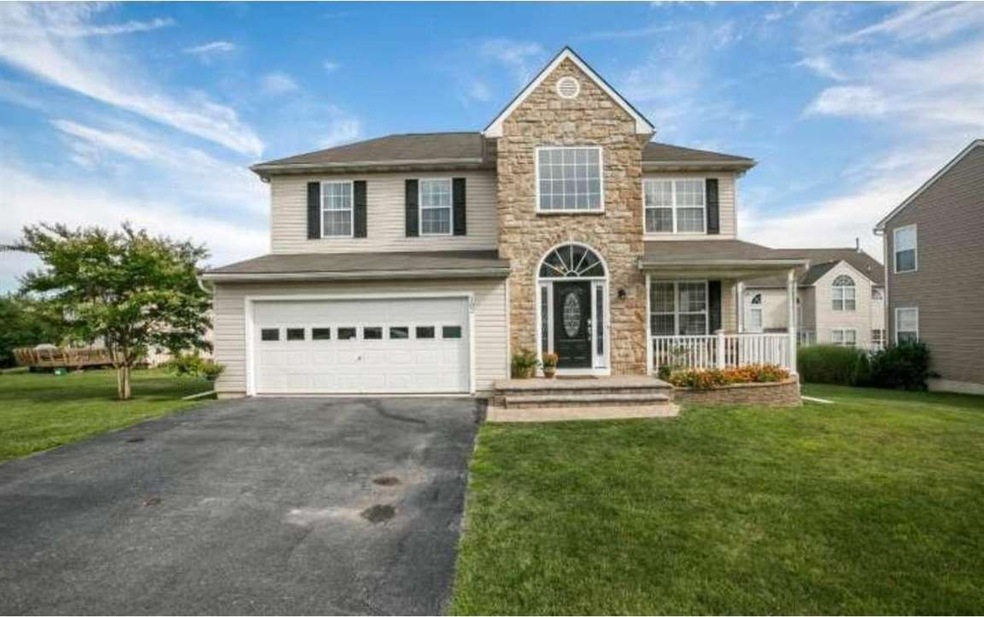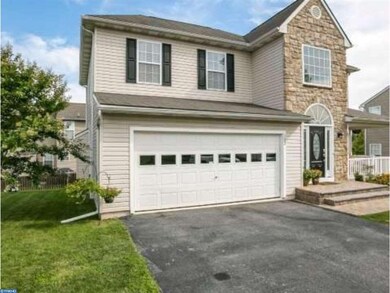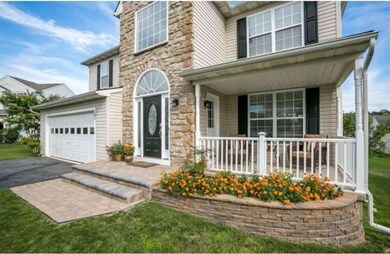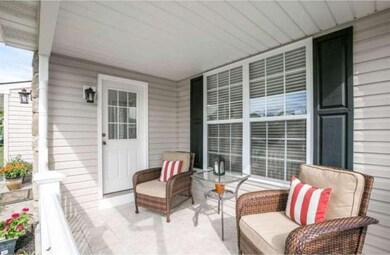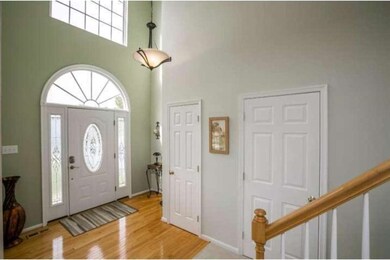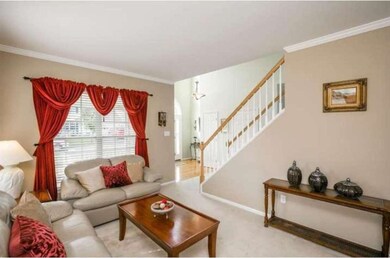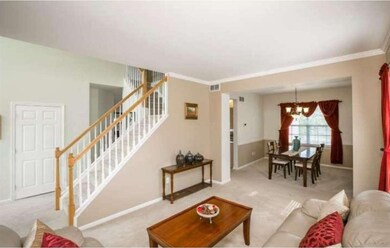
102 N Keystone Way Unit 83 Coatesville, PA 19320
East Fallowfield NeighborhoodEstimated Value: $365,000 - $474,000
Highlights
- Colonial Architecture
- Attic
- 2 Car Attached Garage
- Wood Flooring
- Porch
- Eat-In Kitchen
About This Home
As of April 2017Lovely 4 bedroom 2.5 bath two story Colonial in Brook Crossing. This home has many upgrades including a beautiful gourmet kitchen with granite counter tops, stainless steel appliances, porcelain tile floors,custom island with stools and breakfast area. Other upgrades include a gas fireplace in family room, chair rail and custom lighting in dining room, custom blinds, a two car garage, and back up generator. The master suite has a spacious walk in closet and large bath with tile tub and shower. Home is located on a quiet cul-de-sac in the community with an easy commute to work via US-30.
Home Details
Home Type
- Single Family
Est. Annual Taxes
- $5,252
Year Built
- Built in 2003
Lot Details
- 5,865 Sq Ft Lot
- Back, Front, and Side Yard
- Property is in good condition
- Property is zoned MH
HOA Fees
- $23 Monthly HOA Fees
Parking
- 2 Car Attached Garage
- Driveway
Home Design
- Colonial Architecture
- Pitched Roof
- Shingle Roof
- Aluminum Siding
- Vinyl Siding
Interior Spaces
- 2,379 Sq Ft Home
- Property has 2 Levels
- Gas Fireplace
- Family Room
- Living Room
- Dining Room
- Unfinished Basement
- Basement Fills Entire Space Under The House
- Laundry on upper level
- Attic
Kitchen
- Eat-In Kitchen
- Self-Cleaning Oven
- Dishwasher
- Kitchen Island
- Disposal
Flooring
- Wood
- Wall to Wall Carpet
- Tile or Brick
- Vinyl
Bedrooms and Bathrooms
- 4 Bedrooms
- En-Suite Primary Bedroom
- 2.5 Bathrooms
Outdoor Features
- Porch
Schools
- Coatesville Area Senior High School
Utilities
- Cooling System Utilizes Bottled Gas
- Forced Air Heating and Cooling System
- Heating System Uses Gas
- Heating System Uses Propane
- Propane Water Heater
- Cable TV Available
Community Details
- Association fees include common area maintenance, snow removal
- Brook Crossing Subdivision
Listing and Financial Details
- Tax Lot 0538
- Assessor Parcel Number 47-04 -0538
Ownership History
Purchase Details
Home Financials for this Owner
Home Financials are based on the most recent Mortgage that was taken out on this home.Purchase Details
Home Financials for this Owner
Home Financials are based on the most recent Mortgage that was taken out on this home.Purchase Details
Home Financials for this Owner
Home Financials are based on the most recent Mortgage that was taken out on this home.Purchase Details
Home Financials for this Owner
Home Financials are based on the most recent Mortgage that was taken out on this home.Similar Homes in Coatesville, PA
Home Values in the Area
Average Home Value in this Area
Purchase History
| Date | Buyer | Sale Price | Title Company |
|---|---|---|---|
| Boyer Claudette | -- | None Available | |
| Boyer Claudette | $242,000 | None Available | |
| Johnson Steven | $259,000 | None Available | |
| Lange Charles Scott | $226,400 | -- |
Mortgage History
| Date | Status | Borrower | Loan Amount |
|---|---|---|---|
| Open | Boyer Claudette | $26,968 | |
| Open | Boyer Claudette | $184,676 | |
| Previous Owner | Johnson Steven | $248,900 | |
| Previous Owner | Johnson Steven | $246,050 | |
| Previous Owner | Lange Mandy | $80,000 | |
| Previous Owner | Lange Charles S | $48,000 | |
| Previous Owner | Lange Charles Scott | $181,120 | |
| Closed | Lange Charles Scott | $45,280 |
Property History
| Date | Event | Price | Change | Sq Ft Price |
|---|---|---|---|---|
| 04/13/2017 04/13/17 | Sold | $242,000 | 0.0% | $102 / Sq Ft |
| 03/03/2017 03/03/17 | Pending | -- | -- | -- |
| 02/22/2017 02/22/17 | For Sale | $242,000 | 0.0% | $102 / Sq Ft |
| 01/19/2016 01/19/16 | Rented | $1,995 | -9.3% | -- |
| 01/19/2016 01/19/16 | Under Contract | -- | -- | -- |
| 11/18/2015 11/18/15 | For Rent | $2,200 | -- | -- |
Tax History Compared to Growth
Tax History
| Year | Tax Paid | Tax Assessment Tax Assessment Total Assessment is a certain percentage of the fair market value that is determined by local assessors to be the total taxable value of land and additions on the property. | Land | Improvement |
|---|---|---|---|---|
| 2024 | $6,872 | $137,120 | $41,830 | $95,290 |
| 2023 | $6,687 | $137,120 | $41,830 | $95,290 |
| 2022 | $6,478 | $137,120 | $41,830 | $95,290 |
| 2021 | $6,274 | $137,120 | $41,830 | $95,290 |
| 2020 | $6,249 | $137,120 | $41,830 | $95,290 |
| 2019 | $5,930 | $134,400 | $41,830 | $92,570 |
| 2018 | $5,683 | $134,400 | $41,830 | $92,570 |
| 2017 | $5,252 | $134,400 | $41,830 | $92,570 |
| 2016 | $6,050 | $134,400 | $41,830 | $92,570 |
| 2015 | $6,050 | $134,400 | $41,830 | $92,570 |
| 2014 | $6,050 | $134,400 | $41,830 | $92,570 |
Agents Affiliated with this Home
-
Ashley Freese

Seller's Agent in 2017
Ashley Freese
Amo Realty
(617) 247-1933
62 Total Sales
-
Diana Simmons
D
Buyer's Agent in 2017
Diana Simmons
NextHome Brandywine
(484) 773-3963
4 Total Sales
-
J
Seller's Agent in 2016
Janet Michaud
Weichert Corporate
Map
Source: Bright MLS
MLS Number: 1003194693
APN: 47-004-0538.0000
- 101 S Keystone Way Unit 78
- 100 Hydrangea Way Unit 60
- 1615 Hydrangea Way
- 13 Abbey Rd
- 15 Abbey Rd
- 189 Horseshoe Ln
- 15 Horizon Dr
- 695 Doe Run Rd
- 180 Milbury Rd
- 102 Perry Ct
- 1345 Youngsburg Rd
- 17 Somerset Dr
- 94 S Park Ave
- 100 Tudor St
- 71 Wood St
- 73 Wood St
- 102 Tudor St
- 104 Tudor St
- 77 Kirby St
- 48 Kirby St
- 102 N Keystone Way Unit 83
- 103 Largo Way
- 100 N Keystone Way Unit 82
- 104 N Keystone Way
- 101 Largo Way Unit 77
- 103 N Keystone Way Unit 86
- 105 Largo Way Unit 75
- 105 N Keystone Way Unit 85
- 101 N Keystone Way Unit 87
- 102 Largo Way Unit 73
- 102 Jasmine Way Unit 91
- 100 Largo Way Unit 72
- 104 Largo Way Unit 74
- 104 Jasmine Way Unit 92
- 122 Nassau Ln
- 100 Jasmine Way Unit 90
- 124 Nassau Ln Unit 69
- 100 S Keystone Way
- 60 N Danbury Cir
- 58 N Danbury Cir
