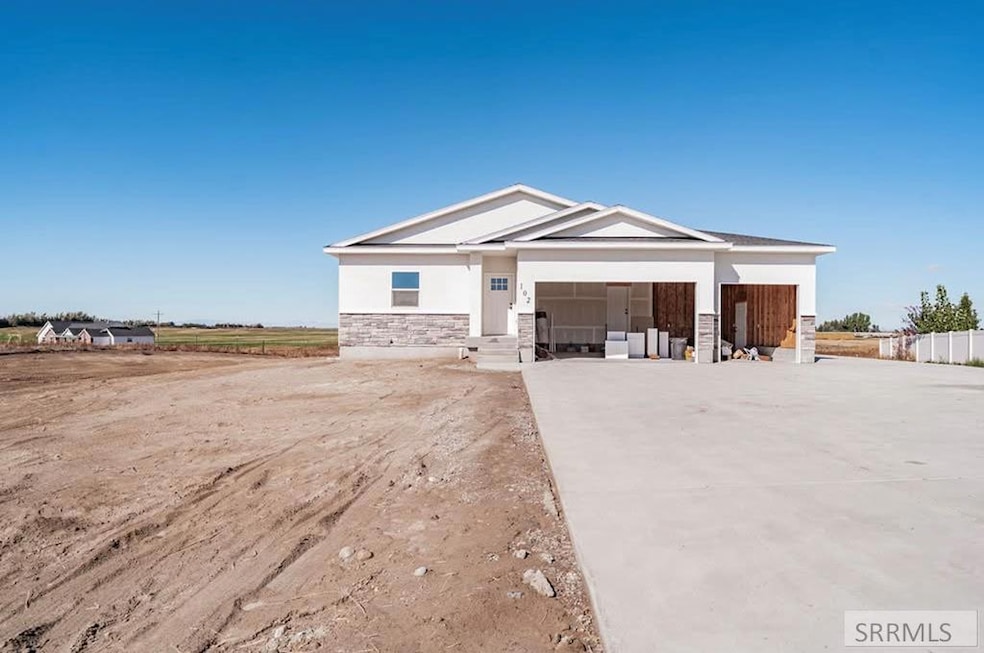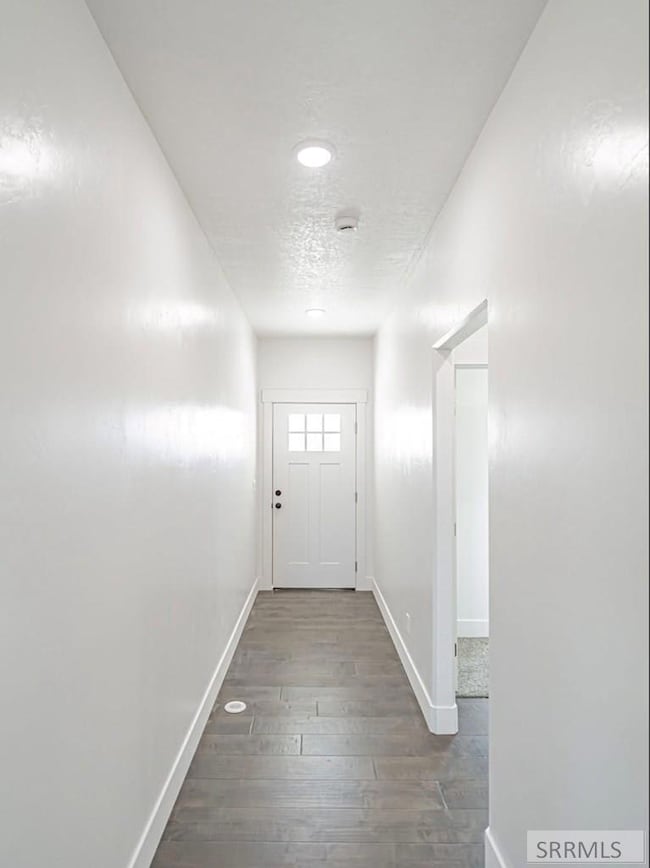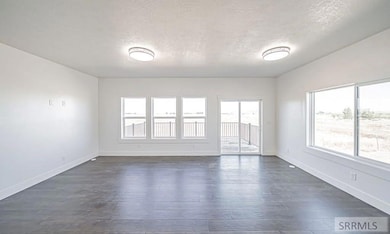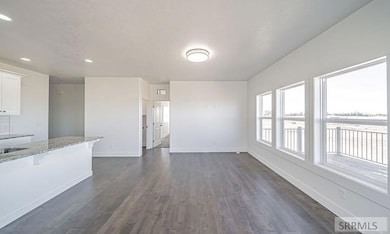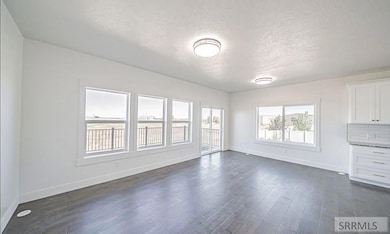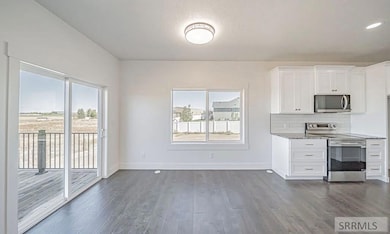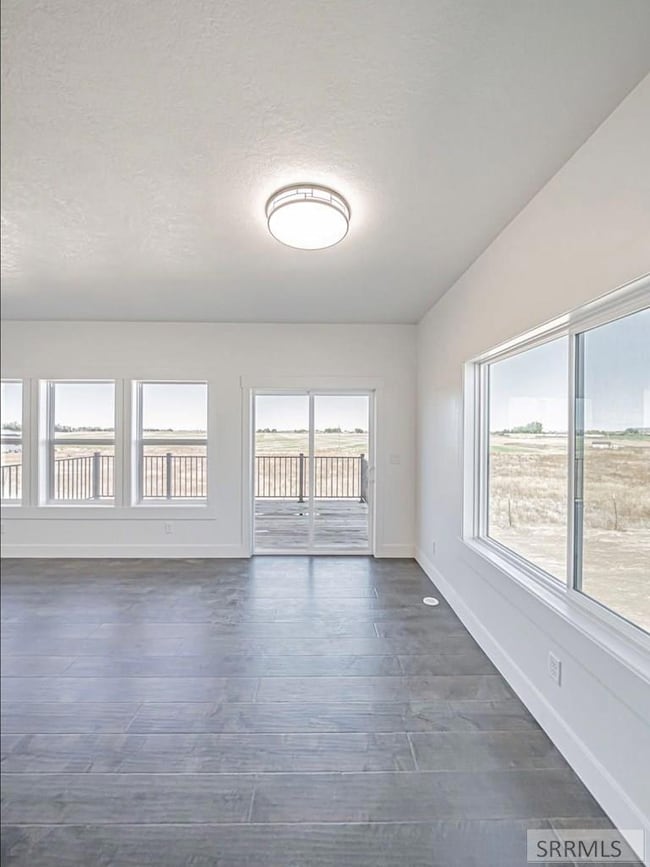102 N Stocktrail Dr Idaho Falls, ID 83402
Estimated payment $2,654/month
Highlights
- Under Construction
- New Flooring
- Deck
- RV Carport
- Mountain View
- Newly Painted Property
About This Home
For sale in the desirable Rolling Hills subdivision of Idaho Falls: a stunning new construction home located at 102 N Stocktrail Dr (Lot 31). This spacious 6-bedroom, 3-bathroom home offers 3,000 square feet of beautifully finished living space, complete with a 3-car garage and sitting on a generous half-acre lot. There's plenty of room to add a shop while still enjoying a large backyard for entertaining or relaxing. The fully finished walk-out basement provides easy access to the outdoor space, while a main-level deck off the living area offers a perfect spot to unwind and take in the views. Built for efficiency, the home features a high-performance Hi-Velocity furnace with a hot water coil system that runs on less than 4 amps of power—keeping utility costs low. With a modern open layout and thoughtful design throughout, this home combines style, comfort, and practicality in a quiet, sought-after location. Don't miss your chance to make it yours—schedule a showing today!
Home Details
Home Type
- Single Family
Est. Annual Taxes
- $230
Year Built
- Built in 2025 | Under Construction
Lot Details
- 0.47 Acre Lot
- Partially Fenced Property
Parking
- 3 Car Garage
- Garage Door Opener
- Open Parking
- RV Carport
Property Views
- Mountain
- Valley
Home Design
- Newly Painted Property
- Shingle Roof
- Composition Roof
- Concrete Perimeter Foundation
- Stucco
- Stone
Interior Spaces
- 1-Story Property
- New Flooring
- Laundry on main level
Kitchen
- Breakfast Bar
- Electric Range
- Microwave
- Dishwasher
- Disposal
Bedrooms and Bathrooms
- 6 Bedrooms
- Walk-In Closet
- 3 Full Bathrooms
Finished Basement
- Walk-Out Basement
- Basement Fills Entire Space Under The House
- Basement Window Egress
Outdoor Features
- Deck
Schools
- Osgood 91El Elementary School
- Eagle Rock 91Jh Middle School
- Idaho Falls 91HS High School
Utilities
- Forced Air Heating and Cooling System
- Heating System Uses Propane
- Heat Pump System
- Community Well
- Community Sewer or Septic
Community Details
- No Home Owners Association
- Rolling Hills Bon Subdivision
Listing and Financial Details
- Exclusions: Builders Tools Builder Extra Materials
Map
Home Values in the Area
Average Home Value in this Area
Tax History
| Year | Tax Paid | Tax Assessment Tax Assessment Total Assessment is a certain percentage of the fair market value that is determined by local assessors to be the total taxable value of land and additions on the property. | Land | Improvement |
|---|---|---|---|---|
| 2024 | $230 | $48,000 | $0 | $0 |
| 2023 | $230 | $48,000 | $0 | $0 |
| 2022 | $352 | $50,000 | $0 | $0 |
| 2021 | $343 | $37,000 | $0 | $0 |
| 2020 | $269 | $35,000 | $0 | $0 |
| 2019 | $252 | $25,000 | $0 | $0 |
| 2018 | $66 | $6,250 | $0 | $0 |
| 2017 | $68 | $6,250 | $0 | $0 |
| 2016 | $69 | $6,250 | $0 | $0 |
| 2015 | $72 | $6,250 | $0 | $0 |
| 2014 | $72 | $6,250 | $0 | $0 |
| 2013 | -- | $6,250 | $0 | $0 |
Property History
| Date | Event | Price | List to Sale | Price per Sq Ft |
|---|---|---|---|---|
| 10/19/2025 10/19/25 | Price Changed | $500,000 | +1.0% | $166 / Sq Ft |
| 10/13/2025 10/13/25 | Price Changed | $495,000 | +0.2% | $164 / Sq Ft |
| 10/03/2025 10/03/25 | Price Changed | $494,000 | -0.2% | $164 / Sq Ft |
| 09/18/2025 09/18/25 | Price Changed | $495,000 | 0.0% | $164 / Sq Ft |
| 09/18/2025 09/18/25 | Price Changed | $495,000 | -1.0% | $330 / Sq Ft |
| 09/11/2025 09/11/25 | Price Changed | $500,000 | 0.0% | $166 / Sq Ft |
| 09/11/2025 09/11/25 | Price Changed | $500,000 | -3.1% | $333 / Sq Ft |
| 08/16/2025 08/16/25 | Price Changed | $515,900 | +0.4% | $171 / Sq Ft |
| 08/12/2025 08/12/25 | Price Changed | $514,000 | -0.2% | $171 / Sq Ft |
| 08/03/2025 08/03/25 | Price Changed | $515,000 | -0.9% | $171 / Sq Ft |
| 07/25/2025 07/25/25 | Price Changed | $519,900 | +1.0% | $173 / Sq Ft |
| 07/01/2025 07/01/25 | For Sale | $515,000 | 0.0% | $343 / Sq Ft |
| 07/01/2025 07/01/25 | For Sale | $515,000 | -- | $171 / Sq Ft |
Purchase History
| Date | Type | Sale Price | Title Company |
|---|---|---|---|
| Warranty Deed | -- | Flying S Title And Escrow | |
| Deed In Lieu Of Foreclosure | -- | Flying S Title And Escrow-Rigb | |
| Warranty Deed | -- | Amerititle | |
| Quit Claim Deed | -- | None Available |
Mortgage History
| Date | Status | Loan Amount | Loan Type |
|---|---|---|---|
| Previous Owner | $70,000 | New Conventional |
Source: Snake River Regional MLS
MLS Number: 2177872
APN: RP006390010310
- 681 N 2872 E
- 2867 E 680 N
- 726 Bryce Canyon
- 545 Caribou St
- 545 Caribou St
- 1430 Jefferson Ave Unit 1
- 600 W Anderson St
- 1298 Cassia Ave
- 230 W Anderson St Unit 3
- 1235 Ada Ave
- 1827 Whitney St
- 1132 Bingham Ave
- 1660 Grandview Dr Unit 1
- 1646 Grandview Dr Unit 2
- 3867 E 49th N
- 2305 N Woodruff Ave
- 976 Canyon Ave
- 930 Canyon Ave Unit ID1249841P
- 1452 Huckleberry St
- 766 Reed Ave
