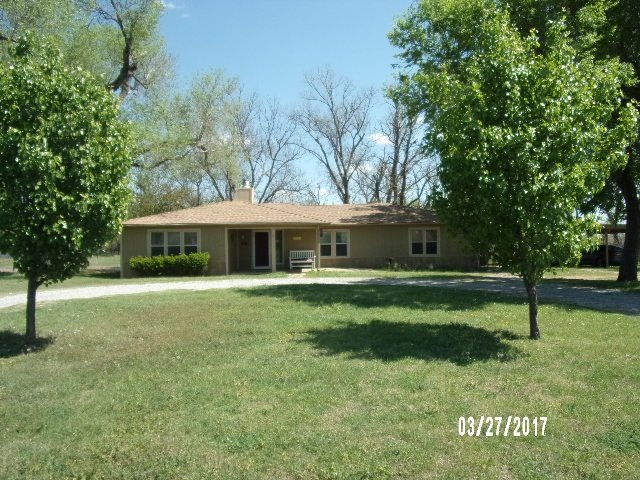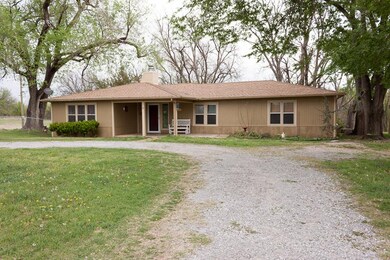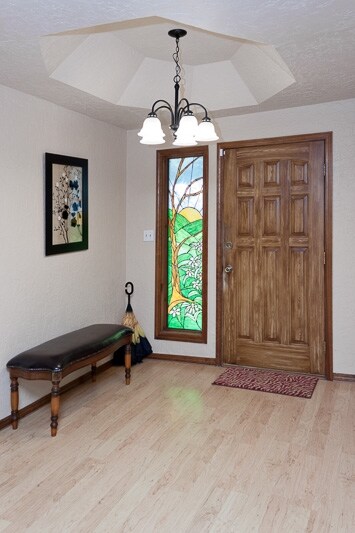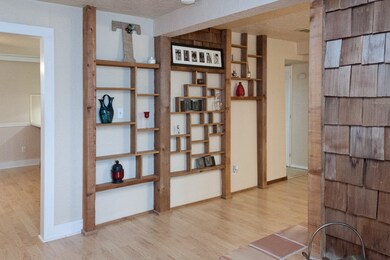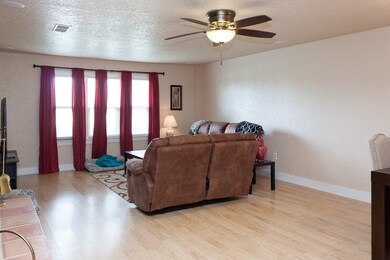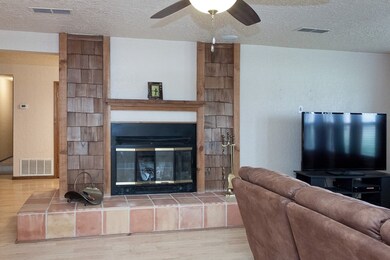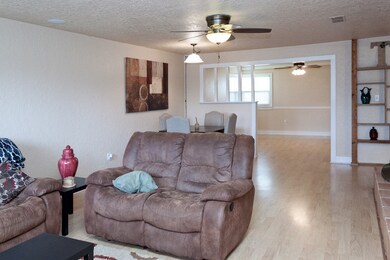
102 NE 75th St Lawton, OK 73507
Estimated Value: $218,000 - $287,000
Highlights
- Deck
- Walk-In Closet
- Open Patio
- Double Pane Windows
- Breakfast Bar
- Home Security System
About This Home
As of May 2017Beautiful, updated home on 1 acre of land surrounded by trees. Freshly painted interior and exterior. Some of the sidings are new. Double pane windows . Brand new carpets in bedrooms, remodeled floors in entry, living room & dining area. Ceramic tile floors in kitchen, utility room & both bathrooms. Large formal entry, spacious open living room w/beautiful fireplace, great kitchen w/builtin desk, breakfast bar, pantry w/pull out drawers, mud room w/sink & huge utility room/hobby room w/windows. All bedrooms are great size, large master bedroom, big walk in closet, built in desk & cabinets, 2 full baths, lattice covered wood deck, storm cellar, 2 car carport, updated plumbing, updated fixtures. Call for appointment for showing.
Home Details
Home Type
- Single Family
Est. Annual Taxes
- $1,094
Year Built
- Built in 1920
Lot Details
- 1 Acre Lot
- Chain Link Fence
- Property is zoned R-1 Single Family
Parking
- 2 Carport Spaces
Home Design
- Slab Foundation
- Wood Frame Construction
- Composition Roof
Interior Spaces
- 1,800 Sq Ft Home
- 1-Story Property
- Ceiling Fan
- Wood Burning Fireplace
- Double Pane Windows
- Combination Kitchen and Dining Room
- Utility Room
- Washer and Dryer Hookup
- Crawl Space
- Home Security System
Kitchen
- Breakfast Bar
- Cooktop with Range Hood
- Microwave
- Dishwasher
Flooring
- Carpet
- Laminate
- Ceramic Tile
Bedrooms and Bathrooms
- 3 Bedrooms
- Walk-In Closet
- 2 Bathrooms
Outdoor Features
- Deck
- Open Patio
- Storm Cellar or Shelter
Location
- Flood Insurance May Be Required
Schools
- Carriage Hills Elementary School
- Macarthur Middle School
- Macarthur High School
Utilities
- Central Heating and Cooling System
- Electric Water Heater
- Septic System
Ownership History
Purchase Details
Purchase Details
Home Financials for this Owner
Home Financials are based on the most recent Mortgage that was taken out on this home.Purchase Details
Home Financials for this Owner
Home Financials are based on the most recent Mortgage that was taken out on this home.Purchase Details
Purchase Details
Home Financials for this Owner
Home Financials are based on the most recent Mortgage that was taken out on this home.Purchase Details
Home Financials for this Owner
Home Financials are based on the most recent Mortgage that was taken out on this home.Purchase Details
Home Financials for this Owner
Home Financials are based on the most recent Mortgage that was taken out on this home.Purchase Details
Similar Homes in Lawton, OK
Home Values in the Area
Average Home Value in this Area
Purchase History
| Date | Buyer | Sale Price | Title Company |
|---|---|---|---|
| Loandepotcom Llc | -- | Servicelink | |
| Lucero Virginia R | $12,000 | None Listed On Document | |
| Lucero Aaron D | $170,000 | Sovereign Title Services | |
| Lugo Lindsey Corine | -- | None Available | |
| Lungo Lindsey C | $128,500 | None Available | |
| Lungo Lindsey C | -- | Sovereign Title Services | |
| Whitaker Chester | $65,000 | None Available | |
| -- | -- | -- |
Mortgage History
| Date | Status | Borrower | Loan Amount |
|---|---|---|---|
| Previous Owner | Lucero Virginia R | $203,362 | |
| Previous Owner | Lucero Aaron D | $173,655 | |
| Previous Owner | Lungo Lindsey C | $131,262 | |
| Previous Owner | Lungo Lindsey C | $131,262 | |
| Previous Owner | Whitaker Chester | $110,500 |
Property History
| Date | Event | Price | Change | Sq Ft Price |
|---|---|---|---|---|
| 05/31/2017 05/31/17 | Sold | $128,500 | -1.1% | $71 / Sq Ft |
| 04/21/2017 04/21/17 | Pending | -- | -- | -- |
| 03/27/2017 03/27/17 | For Sale | $129,900 | -0.1% | $72 / Sq Ft |
| 05/01/2015 05/01/15 | Sold | $130,000 | -6.5% | $68 / Sq Ft |
| 02/22/2015 02/22/15 | Pending | -- | -- | -- |
| 01/27/2015 01/27/15 | For Sale | $139,000 | -- | $73 / Sq Ft |
Tax History Compared to Growth
Tax History
| Year | Tax Paid | Tax Assessment Tax Assessment Total Assessment is a certain percentage of the fair market value that is determined by local assessors to be the total taxable value of land and additions on the property. | Land | Improvement |
|---|---|---|---|---|
| 2024 | $1,808 | $18,598 | $1,688 | $16,910 |
| 2023 | $1,808 | $18,598 | $1,688 | $16,910 |
| 2022 | $1,755 | $18,181 | $1,688 | $16,493 |
| 2021 | $1,729 | $18,797 | $1,688 | $17,109 |
| 2020 | $1,722 | $18,711 | $1,688 | $17,023 |
| 2019 | $1,262 | $13,768 | $1,688 | $12,080 |
| 2018 | $1,263 | $14,649 | $1,688 | $12,961 |
| 2017 | $1,106 | $14,955 | $1,688 | $13,267 |
| 2016 | $1,094 | $14,520 | $1,688 | $12,832 |
| 2015 | $540 | $7,741 | $24 | $7,717 |
| 2014 | -- | $7,516 | $23 | $7,493 |
Agents Affiliated with this Home
-
Pam Marion

Seller's Agent in 2017
Pam Marion
RE/MAX
(580) 248-8800
921 Total Sales
-
Traci Green

Buyer's Agent in 2017
Traci Green
TRACI GREEN PROPERTIES
(580) 284-9364
270 Total Sales
-
B
Seller's Agent in 2015
BILL STAMPS
PARKS JONES REALTY
Map
Source: Lawton Board of REALTORS®
MLS Number: 147326
APN: 0009908
- 0 NE 75th St & Ne Cache Rd Unit Tract C 165615
- 4308 NE Flycatcher Ln
- 2422 NE Meadowlark Ln
- 4312 NE Flycatcher Ln
- 102 NE 51st St
- 401 NE 51st St
- 403 NE 51st St
- 405 NE 51st St
- 123 SE Churchill Way
- 407 NE 51st St
- 409 NE 51st St
- 411 NE 51st St
- 501 NE 51st St
- 503 NE 51st St
- 505 NE 51st St
- 507 NE 51st St
- 509 NE 51st St
- 510 NE 51st St
- 4808 NE Columbia Ave
- 4821 SE Tattershall Way
