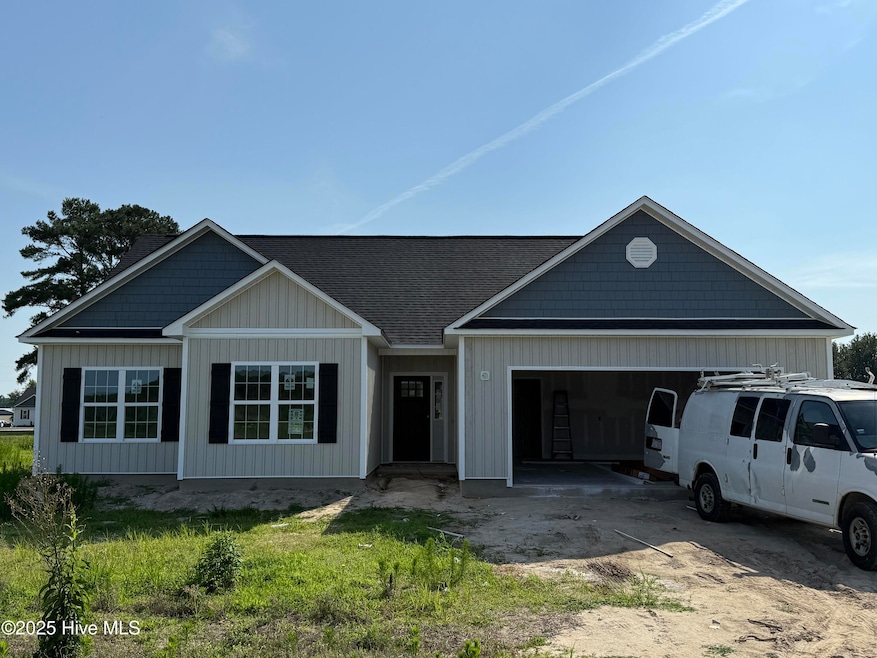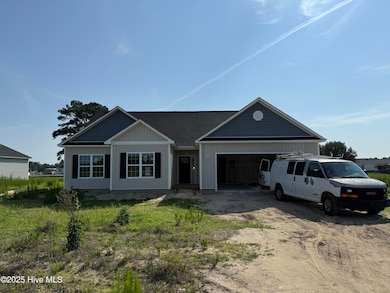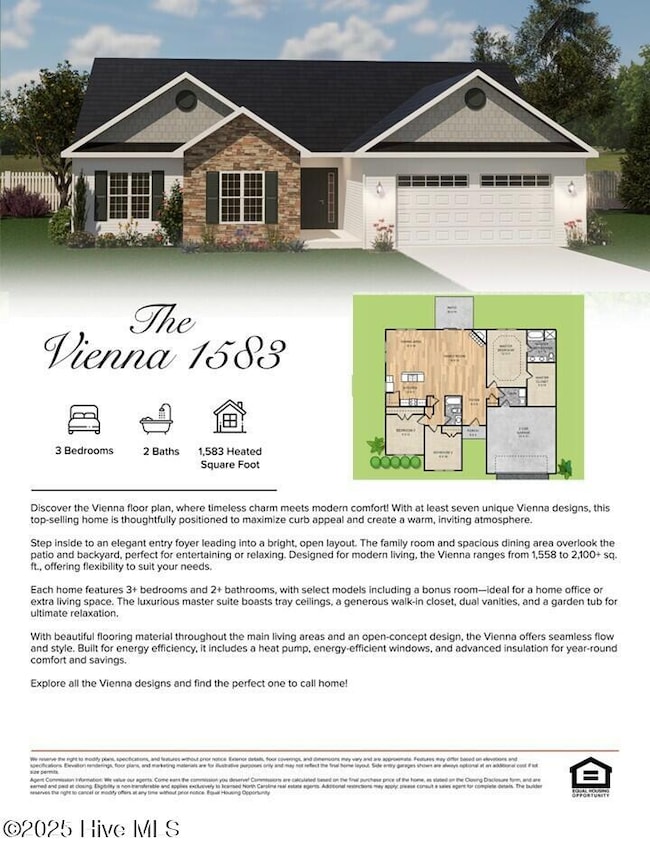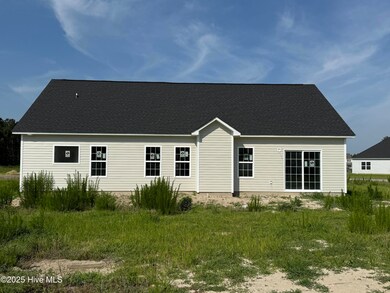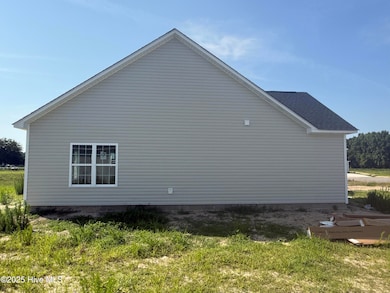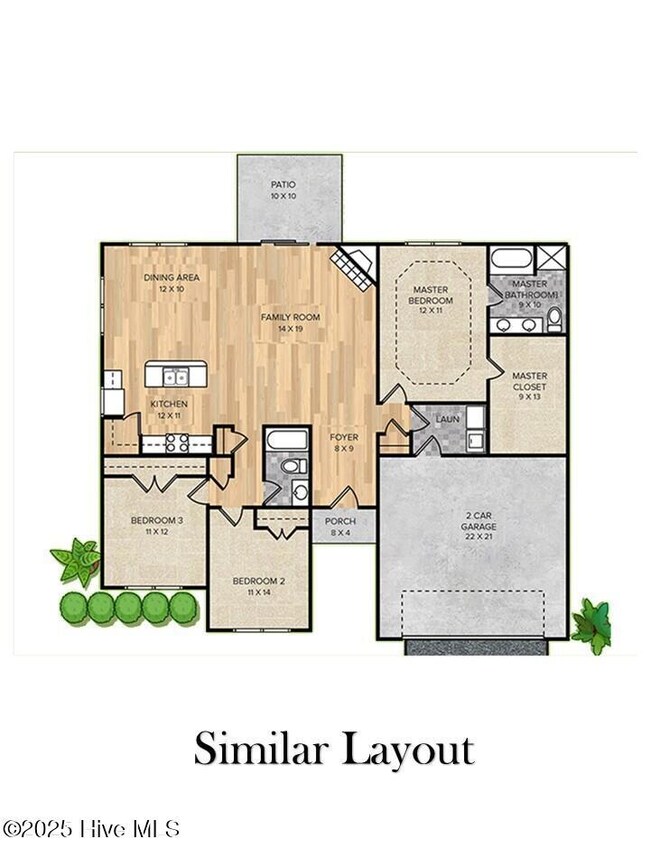
102 Nova Place Pikeville, NC 27863
Estimated payment $1,965/month
Highlights
- 1 Fireplace
- Porch
- Vinyl Plank Flooring
- Formal Dining Room
- Patio
- Forced Air Heating System
About This Home
Builder is covering the closing cost!!!**- AND - 1 PERCENT LENDER CREDIT WITH BUILDERS PREFERRED LENDER! The Vienna 1583 features 3 spacious bedrooms and 2 well-appointed bathrooms, along with a convenient 2-car garage, offering ample space and modern amenities for today's lifestyle. With over 1,500 square feet of thoughtfully designed living space, this home is perfect for both relaxation and entertaining. Step inside to find an inviting open floor plan that seamlessly connects the living and dining areas. The gourmet kitchen is a culinary enthusiast's dream, showcasing elegant granite countertops, a functional island, and top-of-the-line stainless steel appliances. A corner pantry adds to the practicality of the space, ensuring you're always well-stocked. The master suite is a private oasis, thoughtfully positioned on one side of the home to provide tranquility. This luxurious retreat features a stunning trey ceiling, a ceiling fan for added comfort, and a generous walk-in closet. The private bathroom is equally impressive, boasting a soaking tub, a tile-surround shower with fiberglass base along with glass doors, and a dual vanity for optimal convenience. The additional bedrooms are equally spacious, providing flexibility for guests, a home office, or hobbies. The exterior of the home features durable vinyl siding with tasteful stone accents, providing a modern yet classic curb appeal. The builder's landscape package ensures a lush and inviting outdoor space, complete with sod extending up to the back edge of the home for a finished look. Don't miss the opportunity to make this stunning new construction your own by making your own color selections! The foundation of the home is being poured soon!
Listing Agent
Coldwell Banker Sea Coast Advantage - Jacksonville License #311752 Listed on: 04/01/2025

Home Details
Home Type
- Single Family
Year Built
- Built in 2025
Lot Details
- 0.38 Acre Lot
- Lot Dimensions are 91x187x82x189
HOA Fees
- $17 Monthly HOA Fees
Home Design
- Slab Foundation
- Wood Frame Construction
- Shingle Roof
- Vinyl Siding
- Stick Built Home
- Stone Veneer
Interior Spaces
- 1,583 Sq Ft Home
- 1-Story Property
- Ceiling Fan
- 1 Fireplace
- Formal Dining Room
Flooring
- Carpet
- Vinyl Plank
Bedrooms and Bathrooms
- 3 Bedrooms
- 2 Full Bathrooms
Parking
- 2 Car Attached Garage
- Front Facing Garage
- Driveway
Outdoor Features
- Patio
- Porch
Schools
- Northwest Elementary School
- Norwayne Middle School
- Charles Aycock High School
Utilities
- Forced Air Heating System
- Heat Pump System
Community Details
- Talton Estates Association, Phone Number (910) 219-4770
- Talton Estates Subdivision
Listing and Financial Details
- Tax Lot 28
- Assessor Parcel Number 2683482944
Map
Home Values in the Area
Average Home Value in this Area
Tax History
| Year | Tax Paid | Tax Assessment Tax Assessment Total Assessment is a certain percentage of the fair market value that is determined by local assessors to be the total taxable value of land and additions on the property. | Land | Improvement |
|---|---|---|---|---|
| 2025 | -- | $35,000 | $35,000 | $0 |
Property History
| Date | Event | Price | Change | Sq Ft Price |
|---|---|---|---|---|
| 07/10/2025 07/10/25 | For Sale | $300,000 | +0.7% | $190 / Sq Ft |
| 06/21/2025 06/21/25 | Price Changed | $298,000 | -0.6% | $188 / Sq Ft |
| 04/02/2025 04/02/25 | Price Changed | $299,900 | +0.3% | $189 / Sq Ft |
| 04/01/2025 04/01/25 | For Sale | $298,900 | -- | $189 / Sq Ft |
Purchase History
| Date | Type | Sale Price | Title Company |
|---|---|---|---|
| Warranty Deed | $165,000 | None Listed On Document |
Similar Homes in Pikeville, NC
Source: Hive MLS
MLS Number: 100498027
- 307 E Norwayne Alumni Way
- 102 Bridge Dr
- 209 Barnes St
- 313 Aarons Place
- 408 Bunning Dr
- 322 Glenn Laurel Dr
- 417 S Walnut St
- 407 E 2nd St
- 1106 N George St
- 913 N Center St
- 7500a Aycocks Crossing Rd
- 209 W Lockhaven Dr
- 500 Beech St
- 139 W Walnut St
- 205 Woodside Dr
- 326 E Chestnut St
- 910 E Mulberry St Unit A
- 560 W New Hope Rd
- 700 N Spence Ave
- 1506 Boyette Dr
