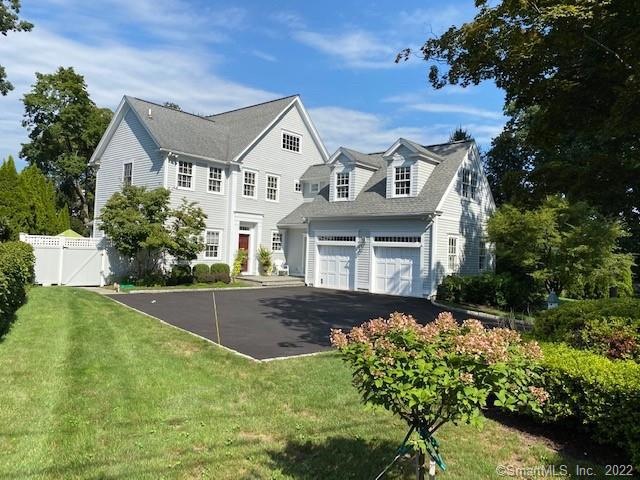
102 Oak St New Canaan, CT 06840
Highlights
- Wine Cellar
- Colonial Architecture
- Attic
- South Elementary School Rated A+
- Property is near public transit
- Terrace
About This Home
As of November 2021Better than new Colonial in pristine condition on a spacious in-town lot. With 9 foot ceilings, extensive moldings and hardwood floors throughout, this home has a traditional flow and exquisite finishes. Formal living room with fireplace, wetbar and French doors leading to the private outdoor terrace, formal dining room. Chef’s kitchen and breakfast room with mudroom and laundry off the garage. The first floor master suite includes a walk-in closet and spa bath. Upstairs are three generous sized en-suite bedrooms. Finished lower level with recreation room, gym, separate office and play area. A great in-town offering.
Home Details
Home Type
- Single Family
Est. Annual Taxes
- $18,966
Year Built
- Built in 2003
Lot Details
- 0.27 Acre Lot
- Level Lot
- Sprinkler System
- Property is zoned 600
Home Design
- Colonial Architecture
- Concrete Foundation
- Frame Construction
- Asphalt Shingled Roof
- Wood Siding
- Clap Board Siding
Interior Spaces
- Central Vacuum
- Self Contained Fireplace Unit Or Insert
- Thermal Windows
- French Doors
- Entrance Foyer
- Wine Cellar
- Home Gym
- Finished Basement
- Basement Fills Entire Space Under The House
- Pull Down Stairs to Attic
- Home Security System
Kitchen
- Built-In Oven
- Cooktop
- Microwave
- Dishwasher
- Wine Cooler
- Disposal
Bedrooms and Bathrooms
- 4 Bedrooms
Laundry
- Laundry in Mud Room
- Laundry Room
- Laundry on main level
- Dryer
- Washer
Parking
- 2 Car Attached Garage
- Automatic Garage Door Opener
- Private Driveway
Outdoor Features
- Terrace
- Exterior Lighting
- Rain Gutters
Location
- Property is near public transit
- Property is near a golf course
Schools
- South Elementary School
- Saxe Middle School
- New Canaan High School
Utilities
- Forced Air Zoned Heating and Cooling System
- Heating System Uses Oil
- Programmable Thermostat
- Electric Water Heater
- Fuel Tank Located in Basement
- Cable TV Available
Community Details
- No Home Owners Association
- Public Transportation
Listing and Financial Details
- Exclusions: Contact LB
Ownership History
Purchase Details
Home Financials for this Owner
Home Financials are based on the most recent Mortgage that was taken out on this home.Purchase Details
Home Financials for this Owner
Home Financials are based on the most recent Mortgage that was taken out on this home.Purchase Details
Purchase Details
Map
Similar Homes in New Canaan, CT
Home Values in the Area
Average Home Value in this Area
Purchase History
| Date | Type | Sale Price | Title Company |
|---|---|---|---|
| Warranty Deed | $1,955,000 | None Available | |
| Warranty Deed | $1,660,000 | -- | |
| Warranty Deed | $1,447,500 | -- | |
| Warranty Deed | $1,570,000 | -- |
Mortgage History
| Date | Status | Loan Amount | Loan Type |
|---|---|---|---|
| Open | $310,000 | Stand Alone Refi Refinance Of Original Loan | |
| Open | $1,564,000 | Purchase Money Mortgage | |
| Previous Owner | $250,000 | Credit Line Revolving | |
| Previous Owner | $150,000 | No Value Available | |
| Previous Owner | $810,000 | Adjustable Rate Mortgage/ARM |
Property History
| Date | Event | Price | Change | Sq Ft Price |
|---|---|---|---|---|
| 11/17/2021 11/17/21 | Sold | $1,955,000 | -2.0% | $429 / Sq Ft |
| 10/27/2021 10/27/21 | Pending | -- | -- | -- |
| 08/30/2021 08/30/21 | For Sale | $1,995,000 | +3.0% | $437 / Sq Ft |
| 06/25/2021 06/25/21 | Sold | $1,937,000 | -2.9% | $425 / Sq Ft |
| 05/19/2021 05/19/21 | Pending | -- | -- | -- |
| 03/11/2021 03/11/21 | For Sale | $1,995,000 | +20.2% | $437 / Sq Ft |
| 07/15/2015 07/15/15 | Sold | $1,660,000 | -5.1% | $364 / Sq Ft |
| 06/15/2015 06/15/15 | Pending | -- | -- | -- |
| 04/10/2015 04/10/15 | For Sale | $1,749,000 | -- | $383 / Sq Ft |
Tax History
| Year | Tax Paid | Tax Assessment Tax Assessment Total Assessment is a certain percentage of the fair market value that is determined by local assessors to be the total taxable value of land and additions on the property. | Land | Improvement |
|---|---|---|---|---|
| 2024 | $21,593 | $1,337,840 | $646,800 | $691,040 |
| 2023 | $19,781 | $1,044,400 | $575,680 | $468,720 |
| 2022 | $19,186 | $1,044,400 | $575,680 | $468,720 |
| 2021 | $18,966 | $1,044,400 | $575,680 | $468,720 |
| 2020 | $18,966 | $1,044,400 | $575,680 | $468,720 |
| 2019 | $19,050 | $1,044,400 | $575,680 | $468,720 |
| 2018 | $19,436 | $1,103,830 | $532,980 | $570,850 |
| 2017 | $19,084 | $1,103,830 | $532,980 | $570,850 |
| 2016 | $18,650 | $1,103,830 | $532,980 | $570,850 |
Source: SmartMLS
MLS Number: 170376937
APN: NCAN M:000N B:063 L:00932
- 92 Oak St
- 87 Oak St
- 31 Lakeview Ave
- 205 Main St Unit 9
- 205 Main St Unit 36
- 144 South Ave
- 32 Kelley Green
- 388 Main St
- 2 Mead St Unit 20
- 40 E Maple St
- 97 South Ave Unit E
- 160 Park St Unit 202
- 160 Park St Unit 103
- 160 Park St Unit 104
- 180 Park St Unit 306
- 160 Park St Unit 204
- 183 South Ave Unit 25
- 99 Woodland Rd
- 232 Park St Unit 17
- 29 Down River Rd
