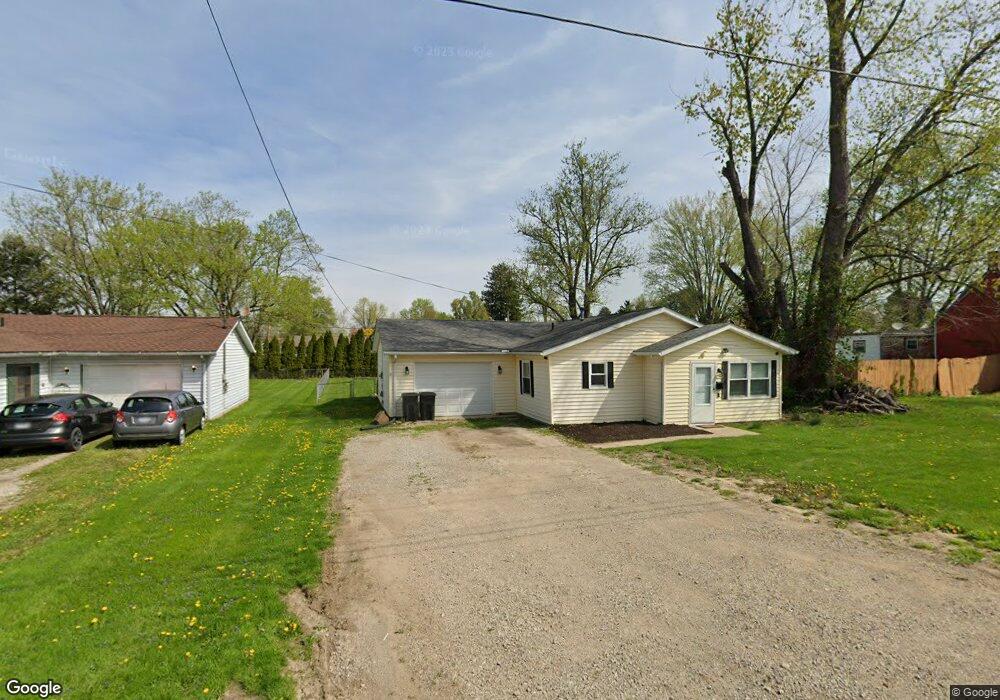102 Orchard St Newark, OH 43055
Estimated Value: $183,000 - $226,154
3
Beds
2
Baths
1,128
Sq Ft
$185/Sq Ft
Est. Value
About This Home
This home is located at 102 Orchard St, Newark, OH 43055 and is currently estimated at $209,039, approximately $185 per square foot. 102 Orchard St is a home located in Licking County with nearby schools including Ben Franklin Elementary School, Wilson Middle School, and Newark High School.
Ownership History
Date
Name
Owned For
Owner Type
Purchase Details
Closed on
Nov 17, 2017
Sold by
Carpenter David P
Bought by
Raegun Development Llc
Current Estimated Value
Home Financials for this Owner
Home Financials are based on the most recent Mortgage that was taken out on this home.
Original Mortgage
$250,000
Outstanding Balance
$137,656
Interest Rate
3.91%
Mortgage Type
Future Advance Clause Open End Mortgage
Estimated Equity
$71,383
Purchase Details
Closed on
May 10, 1996
Sold by
Thomas Mitchell J
Bought by
Carpenter David P
Home Financials for this Owner
Home Financials are based on the most recent Mortgage that was taken out on this home.
Original Mortgage
$71,370
Interest Rate
7.78%
Mortgage Type
FHA
Create a Home Valuation Report for This Property
The Home Valuation Report is an in-depth analysis detailing your home's value as well as a comparison with similar homes in the area
Home Values in the Area
Average Home Value in this Area
Purchase History
| Date | Buyer | Sale Price | Title Company |
|---|---|---|---|
| Raegun Development Llc | -- | First Ohio Title Insurance | |
| Carpenter David P | $71,900 | -- |
Source: Public Records
Mortgage History
| Date | Status | Borrower | Loan Amount |
|---|---|---|---|
| Open | Raegun Development Llc | $250,000 | |
| Previous Owner | Carpenter David P | $71,370 |
Source: Public Records
Tax History Compared to Growth
Tax History
| Year | Tax Paid | Tax Assessment Tax Assessment Total Assessment is a certain percentage of the fair market value that is determined by local assessors to be the total taxable value of land and additions on the property. | Land | Improvement |
|---|---|---|---|---|
| 2024 | $1,988 | $54,180 | $15,190 | $38,990 |
| 2023 | $1,984 | $54,180 | $15,190 | $38,990 |
| 2022 | $1,572 | $38,190 | $7,600 | $30,590 |
| 2021 | $1,649 | $38,190 | $7,600 | $30,590 |
| 2020 | $1,686 | $38,190 | $7,600 | $30,590 |
| 2019 | $1,518 | $33,080 | $7,600 | $25,480 |
| 2018 | $1,519 | $0 | $0 | $0 |
| 2017 | $1,478 | $0 | $0 | $0 |
| 2016 | $1,505 | $0 | $0 | $0 |
| 2015 | $1,537 | $0 | $0 | $0 |
| 2014 | $1,969 | $0 | $0 | $0 |
| 2013 | $1,456 | $0 | $0 | $0 |
Source: Public Records
Map
Nearby Homes
- 210-212 Isabelle Rd
- 206-208 Isabelle Rd
- 158 Isabelle Rd
- 150/152 Isabelle Rd
- 507 Beacon Rd
- 727 Francis Dr
- 315 Wehrle Ave
- 1335 Grandview Ave
- 730 Francis Dr
- 1310 Kacey St
- 1309 Kacey Ct
- 720 Francis Dr
- 728 Francis Dr
- Cumberland Plan at Royal Acres - Maple Street Collection
- Cumberland Plan at Linnview Crossing - Maple Street Collection
- Denali Plan at Linnview Crossing - Maple Street Collection
- Jensen Plan at Linnview Crossing - Maple Street Collection
- Fairfax Plan at Linnview Crossing - Maple Street Collection
- Yosemite Plan at Linnview Crossing - Maple Street Collection
- Wesley Plan at Linnview Crossing - Maple Street Collection
