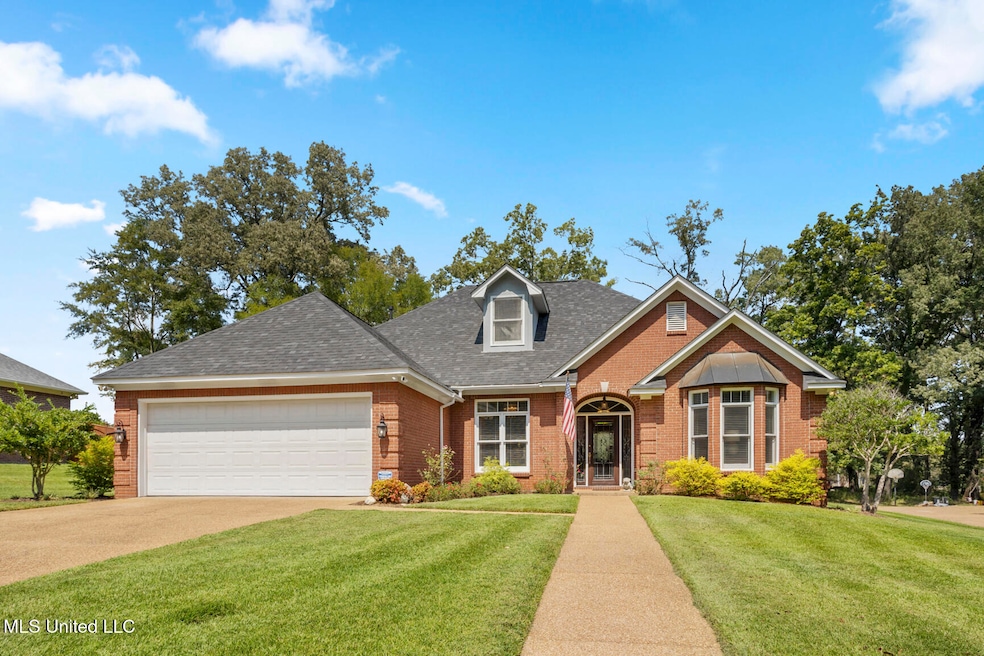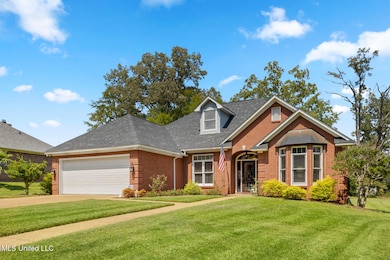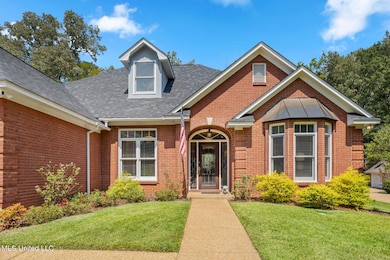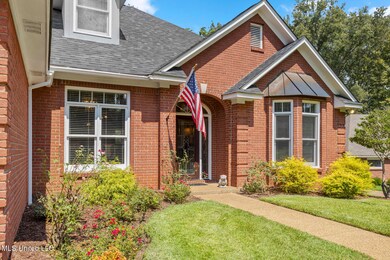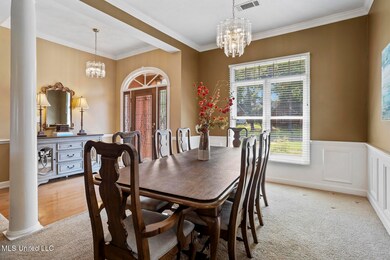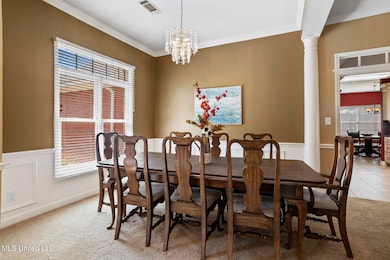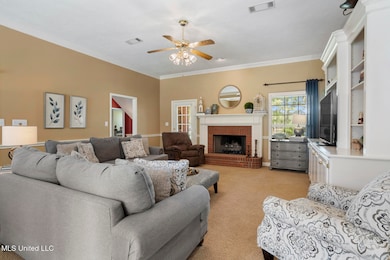102 Park Place Clinton, MS 39056
Estimated payment $2,221/month
Highlights
- Traditional Architecture
- Wood Flooring
- Cul-De-Sac
- Clinton Park Elementary School Rated A
- Attic
- Rear Porch
About This Home
Welcome to 102 Park Place, a meticulously maintained home in the heart of Clinton, MS, where comfort and convenience meet. After 30 years of proactive care by the same owners, this property is in pristine condition and ready for its next chapter.
This spacious home offers an ideal floor plan with all four bedrooms and three of the four bathrooms located on the main level. A versatile bonus room and the fourth bathroom are situated upstairs, providing a private retreat perfect for a large home office, media room, play room, or could even serve as a fifth bedroom.
One of the most desirable features of this home is its prime location. The back of the home faces Traceway Park, offering a wide-open view and direct, convenient access for your daily strolls, jogs, or sports watching. The quiet street ensures a peaceful living environment while providing easy access to Clinton's public schools.
Access to the Natchez Trace Parkway is less than two miles away, offering opportunities for hiking, biking, and scenic drives.
Inside, you'll find an abundance of storage, including a large, floored attic, perfect for keeping your home organized and clutter-free. The back porch is an ideal spot to relax and enjoy the of Traceway Park.
This is more than just a house; it's a home that has been lovingly cared for and is perfectly situated to enjoy all that Clinton has to offer. Don't miss your chance to own this exceptional property at 102 Park Place. Schedule your private showing today!
Home Details
Home Type
- Single Family
Est. Annual Taxes
- $2,417
Year Built
- Built in 1993
Lot Details
- 0.3 Acre Lot
- Cul-De-Sac
HOA Fees
- $17 Monthly HOA Fees
Parking
- 2 Car Garage
- Driveway
Home Design
- Traditional Architecture
- Brick Exterior Construction
- Slab Foundation
- Architectural Shingle Roof
Interior Spaces
- 2,954 Sq Ft Home
- 2-Story Property
- Ceiling Fan
- Gas Log Fireplace
- Laundry Room
- Property Views
- Attic
Kitchen
- Breakfast Bar
- Electric Oven
- Electric Cooktop
- Dishwasher
Flooring
- Wood
- Carpet
- Tile
Bedrooms and Bathrooms
- 4 Bedrooms
- 4 Full Bathrooms
Outdoor Features
- Rear Porch
Schools
- Clinton Park Elm Elementary School
- Clinton Middle School
- Clinton High School
Utilities
- Central Heating and Cooling System
- Heating System Uses Natural Gas
- Gas Water Heater
- Cable TV Available
Community Details
- Association fees include ground maintenance
- Park Ridge Subdivision
- The community has rules related to covenants, conditions, and restrictions
Listing and Financial Details
- Assessor Parcel Number 2860-0836-802
Map
Home Values in the Area
Average Home Value in this Area
Tax History
| Year | Tax Paid | Tax Assessment Tax Assessment Total Assessment is a certain percentage of the fair market value that is determined by local assessors to be the total taxable value of land and additions on the property. | Land | Improvement |
|---|---|---|---|---|
| 2025 | $2,417 | $23,241 | $4,000 | $19,241 |
| 2024 | $2,417 | $23,241 | $4,000 | $19,241 |
| 2023 | $2,417 | $23,241 | $4,000 | $19,241 |
| 2022 | $3,533 | $23,241 | $4,000 | $19,241 |
| 2021 | $3,233 | $23,241 | $4,000 | $19,241 |
| 2020 | $3,159 | $22,919 | $4,000 | $18,919 |
| 2019 | $3,230 | $22,919 | $4,000 | $18,919 |
| 2018 | $3,230 | $22,919 | $4,000 | $18,919 |
| 2017 | $3,098 | $22,919 | $4,000 | $18,919 |
| 2016 | $3,098 | $22,919 | $4,000 | $18,919 |
| 2015 | $3,058 | $22,725 | $4,000 | $18,725 |
| 2014 | $3,058 | $22,725 | $4,000 | $18,725 |
Property History
| Date | Event | Price | List to Sale | Price per Sq Ft |
|---|---|---|---|---|
| 10/09/2025 10/09/25 | Price Changed | $380,000 | -1.3% | $129 / Sq Ft |
| 09/15/2025 09/15/25 | For Sale | $385,000 | -- | $130 / Sq Ft |
Source: MLS United
MLS Number: 4125720
APN: 2860-0836-802
- 157 Caribbean Cove
- 6 Shore Dr
- 457 E Northside Dr
- 139 Villa Way
- 120 Catalina Cove
- 1203 Rockingham Dr
- 1301 Beverly Dr
- 351 Cascades Cir E
- 400 Twin Lakes N
- 77 Shore Dr
- 1505 Rosemont Dr
- 2 Pheasant Run
- 1200 Tanglewood Dr
- 1011 Laurelwood Dr
- 1522 Hawthorne Place
- 1206 Shady Glen Dr
- 109 Brookside Cir
- 1609 Melrose Place
- 908 Live Oak Dr
- 1608 Melrose Place
- 1008 Tanglewood Dr
- 1514 Edgewood Place
- 1004 Arlington St
- 1701 Huntcliff Way
- 220 Mcree Dr
- 211 W Lakeview Dr
- 402 Oakhill Cir
- 400 Oakhill Cir
- 525 Magnolia Rd
- 408 East St
- 101 Mount Salus Rd
- 5551 Shaw Rd
- 5409 Queen Mary Ln
- 131 Woodchase Park Dr
- 5501 Highway 80 W
- 106 Stonebridge Ln
- 3856 Noble St
- 1727 Dixie Dr
- 850 Lindbergh Dr
- 2119 Woodland Way
