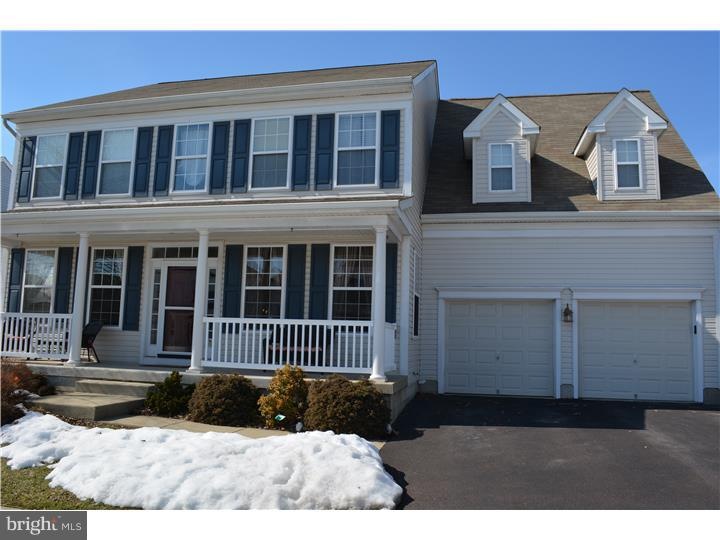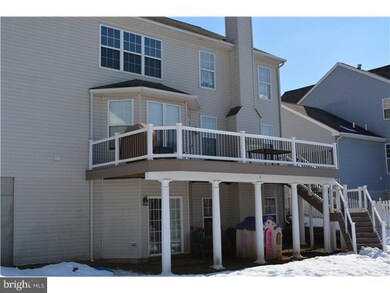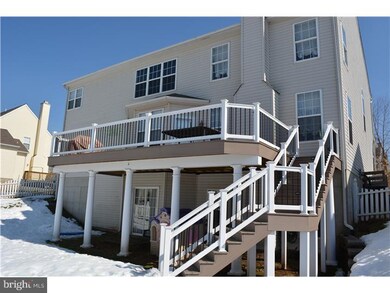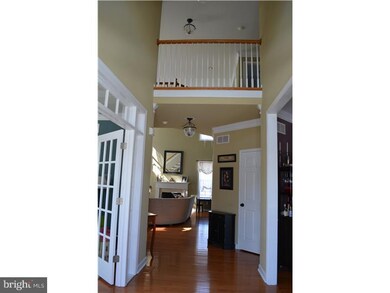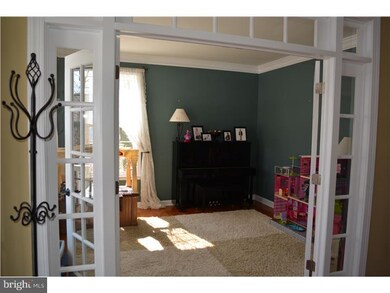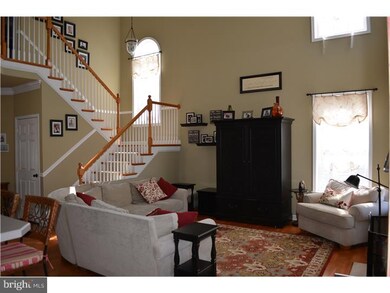
102 Pearson St Pottstown, PA 19465
Highlights
- Colonial Architecture
- Deck
- Attic
- French Creek Elementary School Rated A-
- Cathedral Ceiling
- 1 Fireplace
About This Home
As of April 2018Welcome to one of the most desirable neighborhoods in the award winning Owen J Roberts School District! This colonial home starts with a nice front porch for those lazy nights or enjoy the recently upgraded back composite deck on the back of the home or just enjoy romping in the fenced in backyard of this home. Hardwood floors start you out in this home, a set of glass french doors meet you as you enter the formal living room and are across the spacious hall from the formal dining room with a nice set of windows to bring in natural light. The expansive family room has hardwood floors, two story windows, fireplace, and grand stairway and balcony looking out over the family room. The family room opens up into the large eat in kitchen with eating bar and a door to the rear deck. A powder room, laundry room and entrance to the two car attached garage completes the first floor of this home. The second floor has a bridge that overlooks the family room below, a huge Master bedroom suite with upgraded bathroom, 3 other generously sized additional bedrooms along with a full hall bath. Wait to you wonder down to the amazing finished walk out basement in this home. This space includes a workout room, bar area (with future plumbing available) a large family room for the extra square footage in this home along with plenty of storage space. The backyard is completely fenced in. Ridglea is a popular neighborhood just off of Routes 100 and 23 for easy commute to the Exton, Pottstown or Phoenixville areas. Parks and walking trails surround this neighborhood for plenty of space for walks and exercising in the upcoming summer nights.
Last Agent to Sell the Property
Keller Williams Real Estate -Exton License #RM422741 Listed on: 03/11/2014

Home Details
Home Type
- Single Family
Est. Annual Taxes
- $6,272
Year Built
- Built in 2004
Lot Details
- 8,125 Sq Ft Lot
- Property is in good condition
HOA Fees
- $35 Monthly HOA Fees
Parking
- 2 Car Attached Garage
- Driveway
Home Design
- Colonial Architecture
- Vinyl Siding
Interior Spaces
- 3,600 Sq Ft Home
- Property has 2 Levels
- Cathedral Ceiling
- Ceiling Fan
- 1 Fireplace
- Family Room
- Living Room
- Dining Room
- Attic
Kitchen
- Eat-In Kitchen
- Butlers Pantry
- Built-In Range
- Built-In Microwave
- Dishwasher
Bedrooms and Bathrooms
- 4 Bedrooms
- En-Suite Primary Bedroom
- En-Suite Bathroom
- 2.5 Bathrooms
Laundry
- Laundry Room
- Laundry on main level
Finished Basement
- Basement Fills Entire Space Under The House
- Exterior Basement Entry
Outdoor Features
- Deck
- Porch
Schools
- West Vincent Elementary School
- Owen J Roberts Middle School
- Owen J Roberts High School
Utilities
- Forced Air Heating and Cooling System
- Heating System Uses Gas
- Natural Gas Water Heater
- Cable TV Available
Community Details
- Association fees include common area maintenance, trash
- $250 Other One-Time Fees
Listing and Financial Details
- Tax Lot 0292
- Assessor Parcel Number 20-04 -0292
Ownership History
Purchase Details
Home Financials for this Owner
Home Financials are based on the most recent Mortgage that was taken out on this home.Purchase Details
Home Financials for this Owner
Home Financials are based on the most recent Mortgage that was taken out on this home.Purchase Details
Home Financials for this Owner
Home Financials are based on the most recent Mortgage that was taken out on this home.Similar Homes in Pottstown, PA
Home Values in the Area
Average Home Value in this Area
Purchase History
| Date | Type | Sale Price | Title Company |
|---|---|---|---|
| Deed | $375,000 | None Available | |
| Deed | $349,000 | None Available | |
| Deed | $301,665 | -- |
Mortgage History
| Date | Status | Loan Amount | Loan Type |
|---|---|---|---|
| Open | $313,500 | New Conventional | |
| Closed | $281,250 | Construction | |
| Previous Owner | $303,630 | New Conventional | |
| Previous Owner | $65,000 | Credit Line Revolving | |
| Previous Owner | $276,000 | New Conventional | |
| Previous Owner | $288,000 | Unknown | |
| Previous Owner | $60,000 | Unknown | |
| Previous Owner | $75,000 | Credit Line Revolving | |
| Previous Owner | $241,300 | Fannie Mae Freddie Mac | |
| Closed | $45,200 | No Value Available |
Property History
| Date | Event | Price | Change | Sq Ft Price |
|---|---|---|---|---|
| 04/25/2018 04/25/18 | Sold | $375,000 | 0.0% | $96 / Sq Ft |
| 03/06/2018 03/06/18 | Pending | -- | -- | -- |
| 03/02/2018 03/02/18 | For Sale | $375,000 | +7.4% | $96 / Sq Ft |
| 06/17/2014 06/17/14 | Sold | $349,000 | -2.8% | $97 / Sq Ft |
| 03/17/2014 03/17/14 | Pending | -- | -- | -- |
| 03/11/2014 03/11/14 | For Sale | $359,000 | -- | $100 / Sq Ft |
Tax History Compared to Growth
Tax History
| Year | Tax Paid | Tax Assessment Tax Assessment Total Assessment is a certain percentage of the fair market value that is determined by local assessors to be the total taxable value of land and additions on the property. | Land | Improvement |
|---|---|---|---|---|
| 2024 | $7,660 | $193,550 | $52,700 | $140,850 |
| 2023 | $7,545 | $193,550 | $52,700 | $140,850 |
| 2022 | $7,417 | $193,550 | $52,700 | $140,850 |
| 2021 | $7,323 | $193,550 | $52,700 | $140,850 |
| 2020 | $7,127 | $193,550 | $52,700 | $140,850 |
| 2019 | $6,988 | $193,550 | $52,700 | $140,850 |
| 2018 | $6,847 | $193,550 | $52,700 | $140,850 |
| 2017 | $6,677 | $193,550 | $52,700 | $140,850 |
| 2016 | $5,277 | $193,550 | $52,700 | $140,850 |
| 2015 | $5,277 | $193,550 | $52,700 | $140,850 |
| 2014 | $5,277 | $193,550 | $52,700 | $140,850 |
Agents Affiliated with this Home
-
Nicole Roman

Seller's Agent in 2018
Nicole Roman
RE/MAX
(610) 308-9449
65 Total Sales
-
Kathy Cicala

Seller Co-Listing Agent in 2018
Kathy Cicala
RE/MAX
(610) 724-3526
105 Total Sales
-
Andrew Addy

Buyer's Agent in 2018
Andrew Addy
Keller Williams Real Estate -Exton
(610) 405-4075
1 in this area
71 Total Sales
-
Dave Ashe

Seller's Agent in 2014
Dave Ashe
Keller Williams Real Estate -Exton
(610) 864-6125
151 Total Sales
-
Lauren Wolfgang Bauer

Buyer's Agent in 2014
Lauren Wolfgang Bauer
Keller Williams Real Estate -Exton
(610) 223-0796
128 Total Sales
Map
Source: Bright MLS
MLS Number: 1002834128
APN: 20-004-0292.0000
- 3 White Horse Ln
- 1910 Young Rd
- 280 Porters Mill Rd
- 3110 Coventryville Rd
- 56 Bard Rd
- 198 Bard Rd
- 3381 Coventryville Rd
- 118 Barton Dr
- 53 Woods Ln
- 3702 Coventryville Rd
- 137 Barton Dr
- 82 Sylvan Dr
- 1630 Sheeder Mill Rd
- 1169 Bartlett Ln
- 1640 Sheeder Mill Rd
- 2880 Chestnut Hill Rd
- 388 Hallman Mill Rd
- 1525 Hollow Rd
- 535 Richards Cir
- 1038 Bartlett Ln
