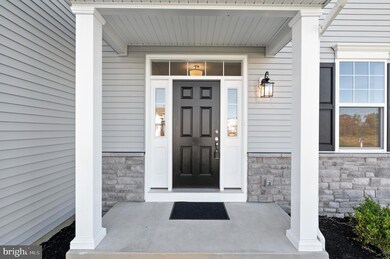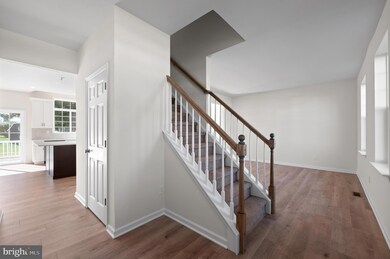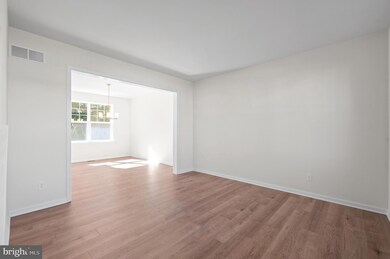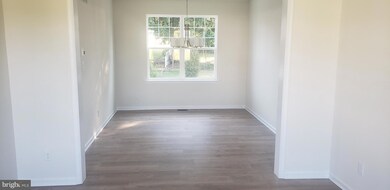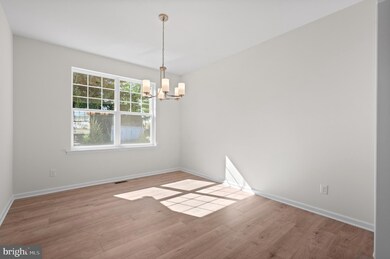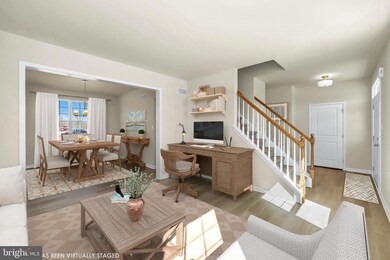
102 Petrelia Dr Honey Brook, PA 19344
Highlights
- New Construction
- Traditional Architecture
- Den
- Deck
- Great Room
- Stainless Steel Appliances
About This Home
As of March 2025Move-in Ready! This Brand New 4 Bedroom Home includes our most popular builder upgrades in every room! Move right in to a beautiful new home, fully landscaped and ready to call home. From gorgeous flooring to quartz countertops to a 12x16 foot deck, this home has it all! Sweetwater Farm is a new community of ONLY 37 SINGLE HOMES in the Twin Valley School District presented by Rouse Chamberlin Homes, recognized for building locally with quality and care for 45 years. This is the last 4 bedroom home remaining. Don't delay your tour of this actual home! This Woodbine Select model is a modern designed home with a full basement and two car garage on a wide corner homesite. The versatile plan features both a separate dining room and a large flex room on the first floor, plus there is an island kitchen, breakfast area, and an open great room for everyday gathering. There's better living space in a Rouse Chamberlin Home! Enter this Woodbine Select into a central welcoming foyer. The stunning wide plank flooring spans every room on the entire first floor! To one side is the perfect work from home flex space adjoining a separate dining room for those special occasion meals. The island kitchen is fitted with elegant quartz countertops on soft close cabinetry, stainless steel appliances, and a captivating ceramic tile back splash. The kitchen opens to the great room for everyday gathering and a first floor laundry room. That's some living space! Enjoy a large owners suite with walk-in closet, two upgraded vanities and enclosed toilet. The second level includes 3 additional bedrooms and hall bath with tub and shower. A quality-built R/C Home is backed by 1, 2 and 10 year builder warranties by a local customer service team. Sweetwater Farm will preserve classic Chester County vistas, open space, and woodlands to create a distinctive community of only 37 customizable 2, 3 and 4 bedroom unattached homes with a two car garage and basement. Sweetwater Farm is about 20 minutes from Downingtown and 10 minutes from the PA turnpike. Enjoy the variety of local shops, farmers markets, restaurants and businesses around Honey Brook, PA. Major shopping is also within a few minutes. The community is Open Thursday through Monday in the furnished model on site. Live the Sweet Life today!
Last Agent to Sell the Property
Windtree Real Estate License #RS284426 Listed on: 10/18/2024
Home Details
Home Type
- Single Family
Year Built
- Built in 2024 | New Construction
Lot Details
- 0.26 Acre Lot
- Northeast Facing Home
- Property is in excellent condition
HOA Fees
- $105 Monthly HOA Fees
Parking
- 2 Car Direct Access Garage
- 2 Driveway Spaces
- Front Facing Garage
Home Design
- Traditional Architecture
- Poured Concrete
- Shingle Roof
- Vinyl Siding
- Passive Radon Mitigation
Interior Spaces
- 2,277 Sq Ft Home
- Property has 2 Levels
- Ceiling height of 9 feet or more
- Double Pane Windows
- Low Emissivity Windows
- Vinyl Clad Windows
- Insulated Windows
- Window Screens
- Sliding Doors
- Six Panel Doors
- Great Room
- Dining Room
- Den
- Laundry on main level
- Unfinished Basement
Kitchen
- Built-In Range
- Built-In Microwave
- Dishwasher
- Stainless Steel Appliances
- Disposal
Flooring
- Carpet
- Luxury Vinyl Plank Tile
Bedrooms and Bathrooms
- 4 Bedrooms
- En-Suite Primary Bedroom
Outdoor Features
- Deck
Schools
- Honey Brook Elementary School
- Twin Valley Middle School
- Twin Valley High School
Utilities
- Forced Air Heating and Cooling System
- Heating System Powered By Leased Propane
- Underground Utilities
- 200+ Amp Service
- Propane Water Heater
Community Details
- $1,000 Capital Contribution Fee
- Association fees include common area maintenance, snow removal
- Built by Rouse Chamberlin Homes
- Sweetwater Farm Subdivision, Woodbine Select E 2 Floorplan
Listing and Financial Details
- Assessor Parcel Number 22-07 -0241
Ownership History
Purchase Details
Home Financials for this Owner
Home Financials are based on the most recent Mortgage that was taken out on this home.Similar Homes in Honey Brook, PA
Home Values in the Area
Average Home Value in this Area
Purchase History
| Date | Type | Sale Price | Title Company |
|---|---|---|---|
| Deed | $535,000 | Land Services Usa | |
| Deed | $535,000 | Land Services Usa |
Mortgage History
| Date | Status | Loan Amount | Loan Type |
|---|---|---|---|
| Open | $481,500 | New Conventional | |
| Closed | $481,500 | New Conventional |
Property History
| Date | Event | Price | Change | Sq Ft Price |
|---|---|---|---|---|
| 03/24/2025 03/24/25 | Sold | $535,000 | -2.7% | $235 / Sq Ft |
| 01/29/2025 01/29/25 | Pending | -- | -- | -- |
| 01/07/2025 01/07/25 | Price Changed | $549,864 | -1.8% | $241 / Sq Ft |
| 10/18/2024 10/18/24 | For Sale | $559,864 | -- | $246 / Sq Ft |
Tax History Compared to Growth
Tax History
| Year | Tax Paid | Tax Assessment Tax Assessment Total Assessment is a certain percentage of the fair market value that is determined by local assessors to be the total taxable value of land and additions on the property. | Land | Improvement |
|---|---|---|---|---|
| 2024 | -- | $24,340 | $24,340 | -- |
Agents Affiliated with this Home
-
EDWARD KANE

Seller's Agent in 2025
EDWARD KANE
Windtree Real Estate
(484) 252-3534
19 in this area
75 Total Sales
-
Suresh Pinninti
S
Buyer's Agent in 2025
Suresh Pinninti
BHHS Fox & Roach
(267) 972-0994
1 in this area
13 Total Sales
Map
Source: Bright MLS
MLS Number: PACT2085294
APN: 22-007-0241.0000
- 216 Cog Hill Dr
- 22 Vintage Ln
- 190 Petrelia Dr
- 1751 Walnut Rd
- 970 Spruce St
- 3193 Horseshoe Pike
- 3189 Horseshoe Pike
- 314 Grandview Cir
- 219 Glen Loch Dr
- 102 Red Oak Ct Unit 1
- 580 Buchanon Rd
- 41 Diane Dr
- 1 Tulip Dr
- 416 Arrowhead Ct
- 2 Buck Ct
- 0 Westbrook Dr
- 0 Westbrook Dr
- 0 Westbrook Dr
- 0 Westbrook Dr
- 534 Icedale Rd

