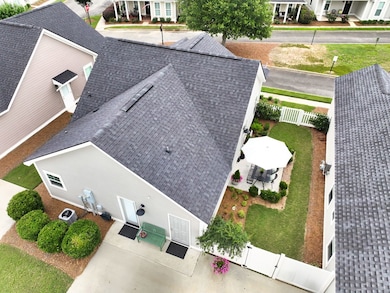
102 Philmott Way Thomasville, GA 31757
Estimated payment $1,566/month
Highlights
- Open Floorplan
- Vaulted Ceiling
- Solid Surface Countertops
- Clubhouse
- Corner Lot
- Mature Landscaping
About This Home
Located in Jamestowne at Madison Grove, 102 Philmott Way is a charming cottage ready to welcome you home and let you start enjoying the wonderful amenities of Thomasville's most popular subdivision, Madison Grove! Reminiscent of Norman Rockwell and years gone by, this cute cottage features LVP flooring throughout, 9' ceilings with step up ceilings in the main living room and master suite all enhanced by crown moldings, large baseboards, and wood wrapped windows. The ample-sized second bedroom features LVP flooring and cathedral ceilings large enough to accommodate queen sized furnishings. The U-shaped kitchen includes custom built cabinetry, granite countertops, and stainless steel appliances. A large utility room directly off the kitchen features LVP flooring and plenty of storage. The rear alleyway entrance includes a triple car parking area, plus a storage area for bikes. The yard is beautifully landscaped and irrigated; plus there is a nice fenced in area on the side of the house, perfect for pets or outdoor enjoyment. As a resident of Madison Grove, you'll also have access to the community clubhouse featuring a pool, workout center, and a spacious main room ideal for hosting gatherings or relaxing with neighbors. Located just 4.5 miles from Downtown Thomasville and 1.5 miles from the Publix Shopping Center, this home offers both comfort and convenience all in the popular Madison Grove community!
Last Listed By
Bennett Real Estate Co Brokerage Phone: 2292335043 License #272273 Listed on: 05/29/2025
Home Details
Home Type
- Single Family
Est. Annual Taxes
- $1,939
Year Built
- Built in 2020
Lot Details
- 3,049 Sq Ft Lot
- Fenced
- Mature Landscaping
- Corner Lot
- Sprinkler System
Home Design
- Cottage
- Slab Foundation
- Shingle Roof
- Architectural Shingle Roof
- HardiePlank Type
Interior Spaces
- 1,170 Sq Ft Home
- 1-Story Property
- Open Floorplan
- Crown Molding
- Tray Ceiling
- Sheet Rock Walls or Ceilings
- Vaulted Ceiling
- Recessed Lighting
- Thermal Pane Windows
- Vinyl Clad Windows
- Blinds
- Luxury Vinyl Tile Flooring
- Smart Thermostat
- Laundry Room
Kitchen
- Breakfast Area or Nook
- Oven
- Range
- Solid Surface Countertops
Bedrooms and Bathrooms
- 2 Bedrooms
- En-Suite Primary Bedroom
- Walk-In Closet
- 2 Full Bathrooms
- Double Vanity
- Bathtub with Shower
Parking
- Driveway
- Open Parking
Outdoor Features
- Outbuilding
- Porch
Location
- Property is near schools
- Property is near shops
Utilities
- Central Heating and Cooling System
- Underground Utilities
- High Speed Internet
Community Details
Overview
- Property has a Home Owners Association
- Madison Grove Subdivision
Amenities
- Door to Door Trash Pickup
- Clubhouse
- Party Room
Recreation
- Exercise Course
- Community Pool
- Jogging Path
Map
Home Values in the Area
Average Home Value in this Area
Tax History
| Year | Tax Paid | Tax Assessment Tax Assessment Total Assessment is a certain percentage of the fair market value that is determined by local assessors to be the total taxable value of land and additions on the property. | Land | Improvement |
|---|---|---|---|---|
| 2024 | $1,980 | $96,239 | $15,180 | $81,059 |
| 2023 | $1,735 | $86,262 | $13,800 | $72,462 |
| 2022 | $1,624 | $72,876 | $12,000 | $60,876 |
| 2021 | $1,497 | $61,160 | $12,000 | $49,160 |
Property History
| Date | Event | Price | Change | Sq Ft Price |
|---|---|---|---|---|
| 05/29/2025 05/29/25 | For Sale | $250,000 | +50.2% | $214 / Sq Ft |
| 12/18/2020 12/18/20 | Sold | $166,400 | +4.1% | $153 / Sq Ft |
| 08/11/2020 08/11/20 | Pending | -- | -- | -- |
| 06/04/2020 06/04/20 | For Sale | $159,900 | -- | $147 / Sq Ft |
Similar Homes in Thomasville, GA
Source: Thomasville Area Board of REALTORS®
MLS Number: 925537
APN: 045S 240
- 104 Jamestowne Way
- 106 Chamberlain Trace
- 240 Landover Park
- 311 Madison Grove Blvd
- 114 Pepperdine Ct
- 117 Pepperdine Ct
- 318 Madison Grove Blvd
- 120 Pepperdine Ct
- 125 Pepperdine Ct
- 347 Madison Grove Blvd
- 342. 344 Madison Grove Blv
- 271 Timber Ridge Dr
- 234 Timber Ridge Dr
- 13 Jaan Ct
- 102 Spruce Pine Dr
- 135 Tall Timbers Rd
- 175 Timber Ridge Dr
- 171 Timber Ridge Dr
- 167 Timber Ridge Dr
- 180 Crescent Cove






