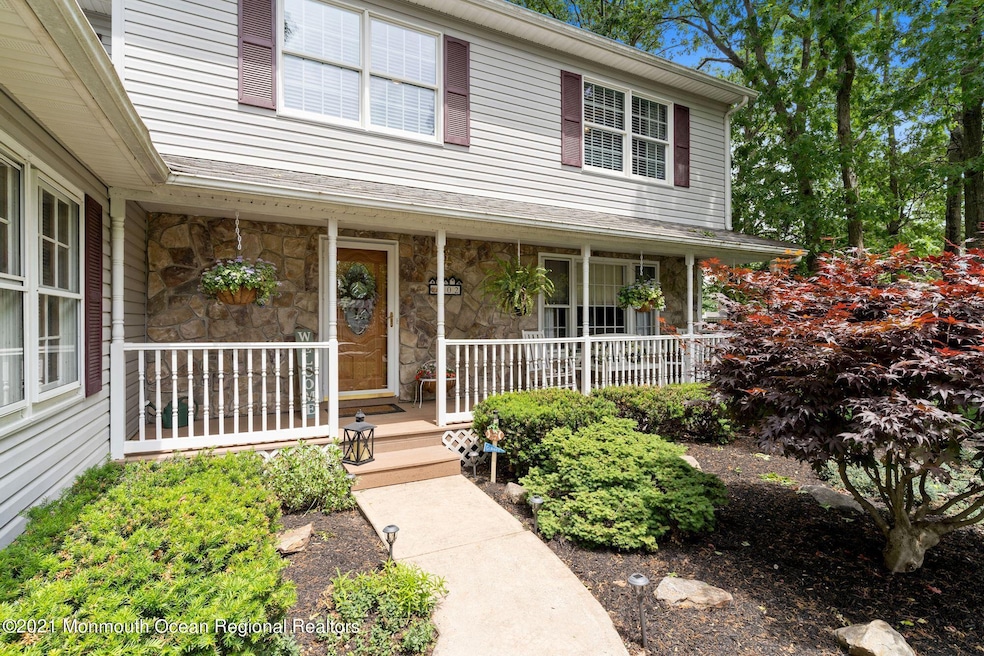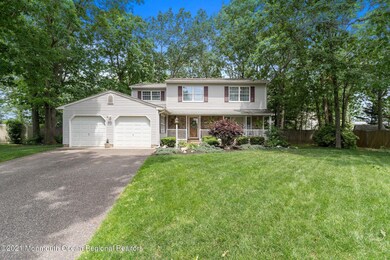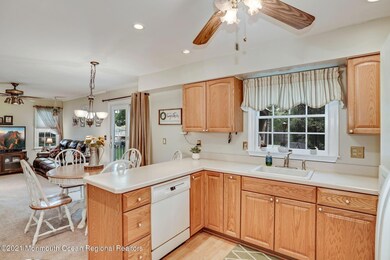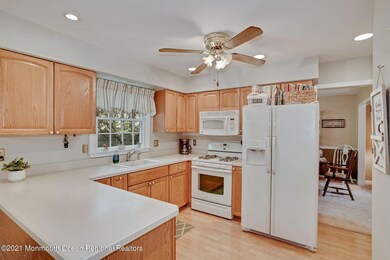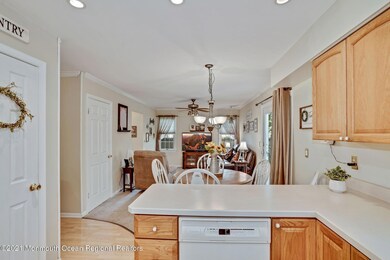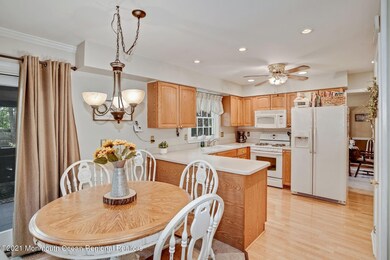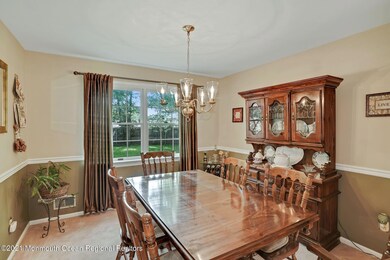
102 Pilger Ct Manchester, NJ 08759
Manchester Township NeighborhoodEstimated Value: $683,000 - $773,000
Highlights
- Basketball Court
- New Kitchen
- Deck
- Above Ground Pool
- Colonial Architecture
- No HOA
About This Home
As of December 2021Gorgeous 4 Bedroom, 2.5 Bath, 2 Car Garage, Full Partially Finished Basement located on a wonderful Cul de sac in the Holly Oaks Section. Beautiful inviting front porch, Spacious Living Room, Formal Dining Room, Newer Kitchen, Open Family Room! Sliding Glass doors from the Family Room leads to a oversized deck and big backyard with an Above Ground 18x24 Pool! This yard is fully fenced that is great for entertaining!
Last Agent to Sell the Property
Weichert Realtors-Toms River Brokerage Phone: 732-240-0500 License #7938348 Listed on: 10/01/2021

Home Details
Home Type
- Single Family
Est. Annual Taxes
- $6,153
Year Built
- Built in 1984
Lot Details
- 10,454 Sq Ft Lot
- Lot Dimensions are 53 x 194
- Cul-De-Sac
- Fenced
- Sprinkler System
Parking
- 2 Car Direct Access Garage
- Garage Door Opener
- Double-Wide Driveway
- On-Street Parking
Home Design
- Colonial Architecture
- Shingle Roof
- Vinyl Siding
Interior Spaces
- 1,944 Sq Ft Home
- 2-Story Property
- Crown Molding
- Ceiling Fan
- Light Fixtures
- Blinds
- Sliding Doors
- Family Room
- Living Room
- Dining Room
- Partially Finished Basement
- Basement Fills Entire Space Under The House
- Storm Doors
Kitchen
- New Kitchen
- Stove
- Microwave
- Dishwasher
Flooring
- Wall to Wall Carpet
- Laminate
Bedrooms and Bathrooms
- 4 Bedrooms
- Primary bedroom located on second floor
- Primary Bathroom is a Full Bathroom
- Primary Bathroom includes a Walk-In Shower
Laundry
- Dryer
- Washer
Outdoor Features
- Above Ground Pool
- Basketball Court
- Deck
- Shed
- Storage Shed
Schools
- Manchester Twnshp Elementary School
- Manchester Twp Middle School
- Manchester Twnshp High School
Utilities
- Forced Air Heating and Cooling System
- Heating System Uses Natural Gas
- Natural Gas Water Heater
- Septic System
Listing and Financial Details
- Exclusions: FAMILY ROOM DRAPES AND ROD AT SLIDING BACK DOOR
- Assessor Parcel Number 19-00061-07-00008
Community Details
Overview
- No Home Owners Association
- Holly Oaks Subdivision
Recreation
- Tennis Courts
- Community Basketball Court
- Community Playground
Ownership History
Purchase Details
Home Financials for this Owner
Home Financials are based on the most recent Mortgage that was taken out on this home.Purchase Details
Home Financials for this Owner
Home Financials are based on the most recent Mortgage that was taken out on this home.Similar Homes in the area
Home Values in the Area
Average Home Value in this Area
Purchase History
| Date | Buyer | Sale Price | Title Company |
|---|---|---|---|
| Goldberg Yehuda | $575,000 | Wellington Abstract Llc | |
| Triggs Edward | $156,500 | New Jersey Title Insurance C |
Mortgage History
| Date | Status | Borrower | Loan Amount |
|---|---|---|---|
| Open | Goldberg Yehuda | $517,500 | |
| Previous Owner | Triggs Edward | $135,000 | |
| Previous Owner | Triggs Edward | $132,665 | |
| Previous Owner | Triggs Edward | $135,650 | |
| Previous Owner | Triggs Edward | $140,850 |
Property History
| Date | Event | Price | Change | Sq Ft Price |
|---|---|---|---|---|
| 12/20/2021 12/20/21 | Sold | $575,000 | +4.6% | $296 / Sq Ft |
| 10/14/2021 10/14/21 | Pending | -- | -- | -- |
| 10/01/2021 10/01/21 | For Sale | $549,900 | -- | $283 / Sq Ft |
Tax History Compared to Growth
Tax History
| Year | Tax Paid | Tax Assessment Tax Assessment Total Assessment is a certain percentage of the fair market value that is determined by local assessors to be the total taxable value of land and additions on the property. | Land | Improvement |
|---|---|---|---|---|
| 2024 | $6,971 | $299,200 | $94,700 | $204,500 |
| 2023 | $6,627 | $299,200 | $94,700 | $204,500 |
| 2022 | $6,459 | $291,600 | $94,700 | $196,900 |
| 2021 | $6,319 | $291,600 | $94,700 | $196,900 |
| 2020 | $6,153 | $291,600 | $94,700 | $196,900 |
| 2019 | $6,707 | $261,500 | $99,700 | $161,800 |
| 2018 | $6,681 | $261,500 | $99,700 | $161,800 |
| 2017 | $6,707 | $261,500 | $99,700 | $161,800 |
| 2016 | $6,626 | $261,500 | $99,700 | $161,800 |
| 2015 | $6,504 | $261,500 | $99,700 | $161,800 |
| 2014 | $6,370 | $261,500 | $99,700 | $161,800 |
Agents Affiliated with this Home
-
Pat Jacobs
P
Seller's Agent in 2021
Pat Jacobs
Weichert Realtors-Toms River
(732) 240-0500
24 in this area
42 Total Sales
-
Yehuda Gold

Buyer's Agent in 2021
Yehuda Gold
HomeSmart First Advantage
(856) 363-3000
6 in this area
38 Total Sales
Map
Source: MOREMLS (Monmouth Ocean Regional REALTORS®)
MLS Number: 22132291
APN: 19-00061-07-00008
