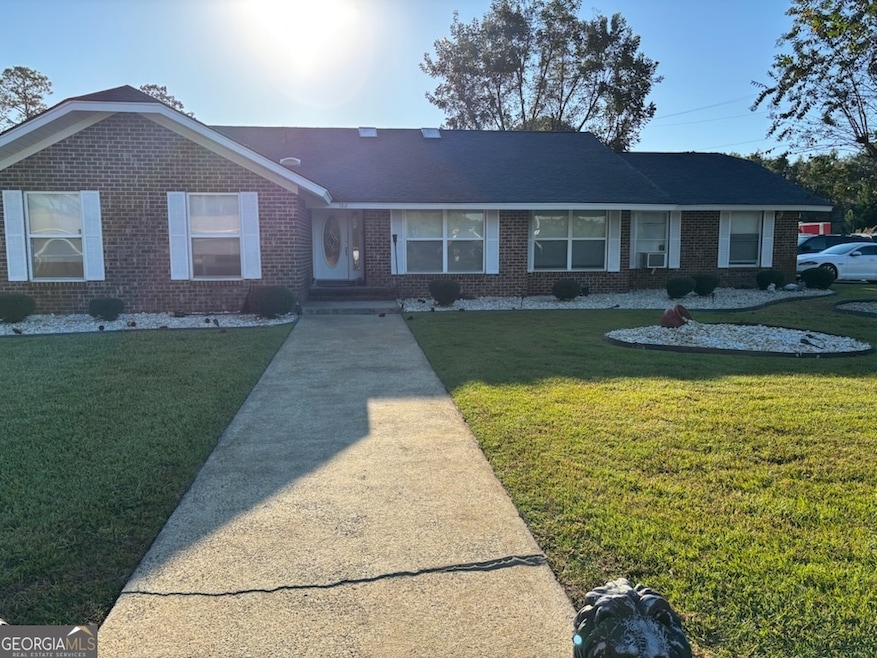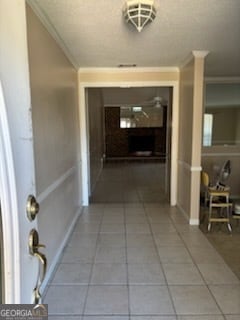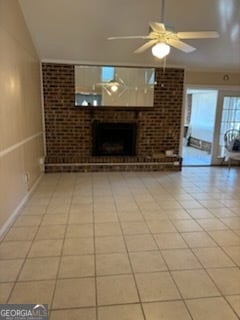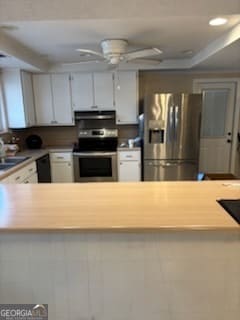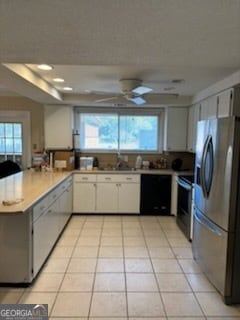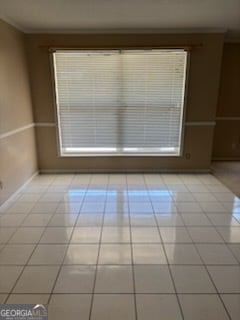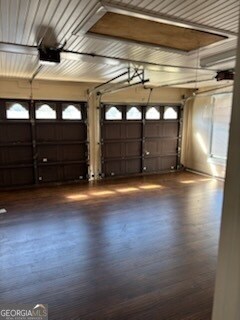102 Pine Grove Dr Savannah, GA 31419
Highlights
- 0.6 Acre Lot
- Corner Lot
- Stainless Steel Appliances
- 1 Fireplace
- Home Office
- Double Vanity
About This Home
Welcome to this beautiful home located in a Lake Front Community with Boating and Fishing! ABOVE GROUND POOL IN THE BACKYARD! Situated on a premium lot of over a half-acre, this beautiful 3 bed/2.5 bath brick home offers a fenced yard and a detached garage and a 2 garage attached to the garage with lament flooring! Inside you will find a large formal living room/dining room combo as well as a spacious family room complete with a warm, central heat and air, gas fireplace and plenty of natural sunlight. Open kitchen with stainless steel appliances and a breakfast bar plus a large owner's retreat with en-suite bath and private outdoor access. The home's sunroom overlooks the spacious backyard, deck, gazebo that provides the perfect space for entertaining or relaxing. Small office and additional bath off of garage not included in the square footage. Roof is 2 years old! Easy access to Savannah's most popular dining, entertainment, schools, and shopping. Hurry, will not last long! Seller Will Consider A Lease Purchase!
Home Details
Home Type
- Single Family
Est. Annual Taxes
- $5,171
Year Built
- Built in 1972
Lot Details
- 0.6 Acre Lot
- Corner Lot
- Level Lot
Parking
- Garage
Home Design
- Composition Roof
- Four Sided Brick Exterior Elevation
Interior Spaces
- 2,884 Sq Ft Home
- 1-Story Property
- Ceiling Fan
- 1 Fireplace
- Family Room
- Home Office
- Laundry closet
Kitchen
- Oven or Range
- Microwave
- Dishwasher
- Stainless Steel Appliances
Flooring
- Carpet
- Laminate
Bedrooms and Bathrooms
- 3 Main Level Bedrooms
- Double Vanity
- Separate Shower
Schools
- Southwest Elementary And Middle School
- Windsor Forest High School
Utilities
- Central Heating and Cooling System
- Gas Water Heater
Listing and Financial Details
- 12-Month Min and 24-Month Max Lease Term
- $75 Application Fee
Community Details
Overview
- Property has a Home Owners Association
- Grovehill Subdivision
Pet Policy
- Pets Allowed
- Pet Deposit $500
Map
Source: Georgia MLS
MLS Number: 10646292
APN: 10993A03022
- 127 Pine Grove Dr
- 210 Pine Grove Dr
- 127 Lakeshore Dr
- 127 Iron Horse Spur
- 2 +/- AC Fawn Ln
- 646 Sessile Oak Dr
- 541 Sessile Oak Dr
- 45 Barrington Cir
- 10 Barrington Cir
- 317 Lakeshore Dr
- 206 Calm Oaks Cir
- 194 Calm Oak Cir
- 13 Club House Dr
- 17 Club House Dr
- 12 Cove Ct
- 1 Bluff Point
- 120 Dukes Way
- 110 Snowbell Ct
- 108 Snowbell Ct
- 777 King George Blvd Unit 51
- 1800 Grove Point Rd
- 1825 Grove Point Rd
- 15 Brasseler Blvd
- 1015 King George Blvd
- 1201 King George Blvd
- 1401 King George Blvd Unit 4
- 150 Sessile Oak Dr
- 750 Sessile Oak Dr
- 173 Sessile Oak Dr
- 101 Saint George Blvd
- 1431 King George Blvd
- 109 Sugar Mill Dr
- 1 Saint George Blvd
- 8 Saint Ives Dr
- 138 Lions Gate Rd
- 310 Sessile Oak Dr
- 104 Barons Way
- 106 W White Hawthorne Dr
- 5806 Ogeechee Rd
- 5794 Ogeechee Rd Unit 202
