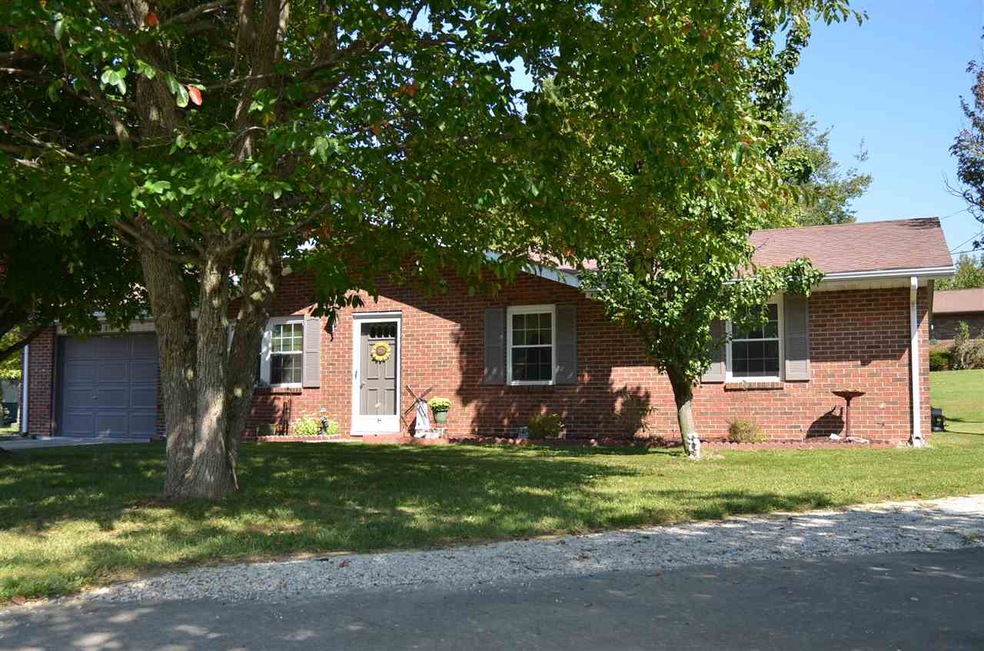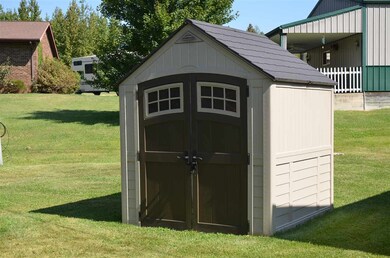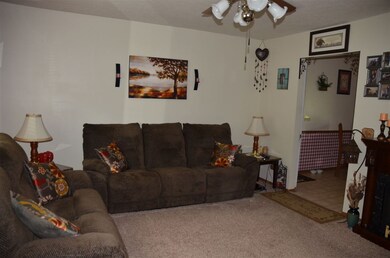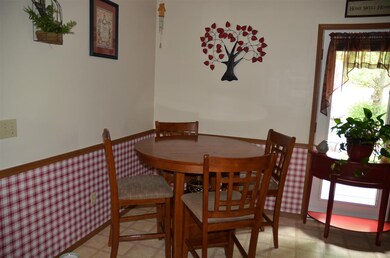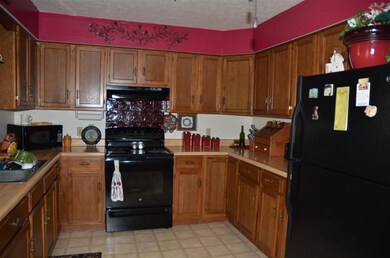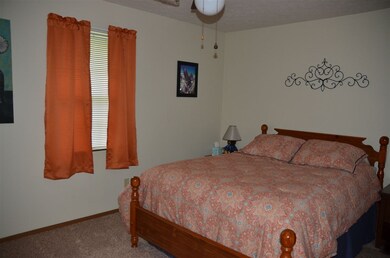
102 Pine Meadow Ct Jasper, IN 47546
Highlights
- Ranch Style House
- Cul-De-Sac
- Double Pane Windows
- Jasper High School Rated A-
- 1 Car Attached Garage
- Forced Air Heating and Cooling System
About This Home
As of November 2017LIGHT OUR FIRE, THIS COULD BE IT! This solid brick home is located on Jasper's southeast side on a cul-de-sac and is very neat and clean. The living room opens into the dining and equipped kitchen areas with access to a one-car attached garage plus access to the large rear patio and a 7x7 yard shed. Down the hall are three cross-ventilated bedrooms sharing a bathroom with shower over soaking tub. Behind the bathroom is the laundry/utility room. This home has replacement windows and has nice back yard...better be an early bird!
Home Details
Home Type
- Single Family
Est. Annual Taxes
- $532
Year Built
- Built in 1984
Lot Details
- 9,008 Sq Ft Lot
- Cul-De-Sac
- Level Lot
- Irregular Lot
Parking
- 1 Car Attached Garage
Home Design
- Ranch Style House
- Brick Exterior Construction
- Asphalt Roof
Interior Spaces
- 1,144 Sq Ft Home
- Double Pane Windows
Bedrooms and Bathrooms
- 3 Bedrooms
- 1 Full Bathroom
Additional Features
- Suburban Location
- Forced Air Heating and Cooling System
Listing and Financial Details
- Assessor Parcel Number 19-06-36-404-146.000-002
Ownership History
Purchase Details
Purchase Details
Home Financials for this Owner
Home Financials are based on the most recent Mortgage that was taken out on this home.Purchase Details
Home Financials for this Owner
Home Financials are based on the most recent Mortgage that was taken out on this home.Similar Homes in Jasper, IN
Home Values in the Area
Average Home Value in this Area
Purchase History
| Date | Type | Sale Price | Title Company |
|---|---|---|---|
| Interfamily Deed Transfer | -- | None Available | |
| Warranty Deed | $113,000 | Regional Land Title, Inc. | |
| Warranty Deed | -- | None Available |
Mortgage History
| Date | Status | Loan Amount | Loan Type |
|---|---|---|---|
| Open | $114,141 | New Conventional | |
| Previous Owner | $89,658 | New Conventional | |
| Previous Owner | $63,600 | New Conventional | |
| Previous Owner | $8,006 | Unknown | |
| Previous Owner | $8,000 | Unknown |
Property History
| Date | Event | Price | Change | Sq Ft Price |
|---|---|---|---|---|
| 11/09/2017 11/09/17 | Sold | $113,000 | +2.7% | $99 / Sq Ft |
| 09/15/2017 09/15/17 | Pending | -- | -- | -- |
| 09/06/2017 09/06/17 | For Sale | $110,000 | +23.7% | $96 / Sq Ft |
| 10/29/2012 10/29/12 | Sold | $88,900 | 0.0% | $78 / Sq Ft |
| 08/24/2012 08/24/12 | Pending | -- | -- | -- |
| 08/08/2012 08/08/12 | For Sale | $88,900 | -- | $78 / Sq Ft |
Tax History Compared to Growth
Tax History
| Year | Tax Paid | Tax Assessment Tax Assessment Total Assessment is a certain percentage of the fair market value that is determined by local assessors to be the total taxable value of land and additions on the property. | Land | Improvement |
|---|---|---|---|---|
| 2024 | $1,399 | $148,200 | $20,600 | $127,600 |
| 2023 | $1,237 | $139,900 | $20,600 | $119,300 |
| 2022 | $895 | $107,800 | $14,200 | $93,600 |
| 2021 | $698 | $92,600 | $13,600 | $79,000 |
| 2020 | $662 | $90,300 | $13,200 | $77,100 |
| 2019 | $634 | $88,900 | $13,200 | $75,700 |
| 2018 | $647 | $89,700 | $13,200 | $76,500 |
| 2017 | $561 | $84,500 | $13,200 | $71,300 |
| 2016 | $532 | $82,600 | $13,200 | $69,400 |
| 2014 | $482 | $81,800 | $13,200 | $68,600 |
Agents Affiliated with this Home
-
Linda Schroering

Seller's Agent in 2017
Linda Schroering
SCHROERING REALTY
(812) 309-0352
80 Total Sales
-
Kathy Johannemann

Buyer's Agent in 2017
Kathy Johannemann
F.C. TUCKER EMGE
(812) 630-6790
29 Total Sales
-
Dara O'neil

Seller's Agent in 2012
Dara O'neil
F.C. TUCKER EMGE
(812) 631-3654
112 Total Sales
Map
Source: Indiana Regional MLS
MLS Number: 201741667
APN: 19-06-36-404-146.000-002
- 1038 Second Ave
- 1029B Second Ave
- 916 2nd Ave
- 1029 S University Dr
- 1434 Third Ave
- 541 Genevieve Ave
- 1126 E Terrace Ave
- 1895 Gun Club Rd
- 00 E Saint James Ave
- 840 Giesler Rd
- 802 Hasenour Ave
- 0 S Newton St Unit PT 16, 17, 18
- 410 Riverside Dr
- 1911 S A St
- 307 Newton St
- 926 Jackson St
- 0 E State Road 164 Unit 202444640
- 1338 Dewey St
- 1010 Main St
- 0 Indiana 164 Unit LotWP001 22046508
