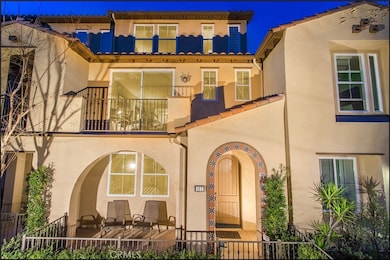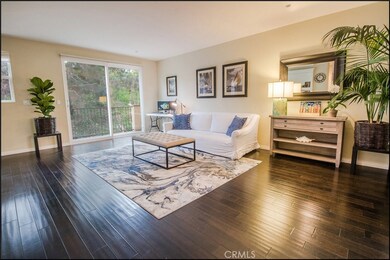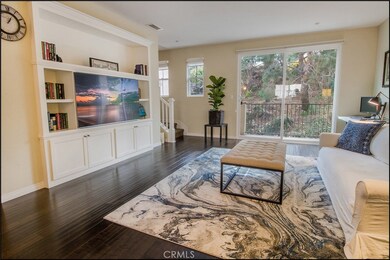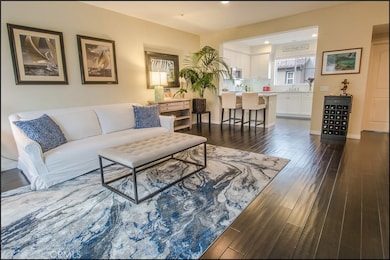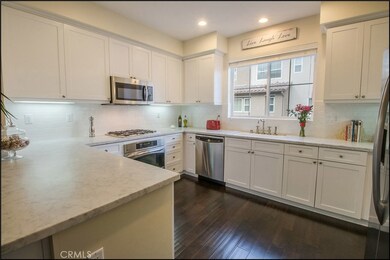
102 Playa Cir Aliso Viejo, CA 92656
Estimated Value: $845,000 - $940,000
Highlights
- Primary Bedroom Suite
- View of Trees or Woods
- Open Floorplan
- Oak Grove Elementary School Rated A
- Updated Kitchen
- Deck
About This Home
As of March 2021EXCEPTIONAL PERIMETER LOCATION OVERLOOKING LUSH GREENBELTS WITH ADDED PRIVACY, DESIGNER UPGRADES THROUGHOUT, STUNNING KITCHEN AND HIGHLY SOUGHT AFTER GREAT ROOM! Spacious floor plan featuring a bedroom suite at main level, great room with large entertainment niche leading to private deck and views of lush greenbelts, and a stunning kitchen featuring designer stone countertops and backsplash, shaker style cabinets, stainless steel appliances, illuminated countertops and bar seating. Spacious master suite with large master bathroom featuring a separate tub and shower enclosure, large vanity with dual sinks, shaker style cabinets and walk-in closet. Rich wood floors and upgraded baseboards, LED lighting fixtures, large powder room with designer pedestal sink and upgraded fixtures, inside laundry area and direct access to the two-car attached garage. Easy walk to nearby park and playgrounds, Aliso Viejo Aquatic Center included in HOA, excellent proximity to Aliso Viejo Town Center, easy toll road (73) and beach access (via 133) and nearby hiking, biking and nature trails. More photos and description "Coming Soon"!
Last Agent to Sell the Property
Re/Max Premier Realty License #00996907 Listed on: 01/21/2021

Townhouse Details
Home Type
- Townhome
Est. Annual Taxes
- $9,743
Year Built
- Built in 2010
Lot Details
- 1,000 Sq Ft Lot
- Two or More Common Walls
HOA Fees
Parking
- 2 Car Direct Access Garage
- Parking Available
- Rear-Facing Garage
- Two Garage Doors
- Garage Door Opener
Property Views
- Woods
- Park or Greenbelt
Home Design
- Spanish Architecture
- Mediterranean Architecture
- Slab Foundation
- Tile Roof
- Stucco
Interior Spaces
- 1,514 Sq Ft Home
- Open Floorplan
- Built-In Features
- High Ceiling
- Recessed Lighting
- Entrance Foyer
- Great Room
- Family Room Off Kitchen
Kitchen
- Updated Kitchen
- Open to Family Room
- Electric Oven
- Gas Range
- Microwave
- Dishwasher
- Stone Countertops
- Disposal
Bedrooms and Bathrooms
- 2 Bedrooms | 1 Main Level Bedroom
- Primary Bedroom Suite
- Multi-Level Bedroom
- Walk-In Closet
- Dual Vanity Sinks in Primary Bathroom
- Bathtub
- Walk-in Shower
- Exhaust Fan In Bathroom
Laundry
- Laundry Room
- Laundry on upper level
Home Security
Outdoor Features
- Living Room Balcony
- Deck
- Patio
- Exterior Lighting
- Front Porch
Location
- Property is near a park
Schools
- Oakgrove Elementary School
- Aliso Viejo Middle School
- Aliso Niguel High School
Utilities
- Forced Air Heating and Cooling System
- Natural Gas Connected
Listing and Financial Details
- Tax Lot 3
- Tax Tract Number 16969
- Assessor Parcel Number 93453783
Community Details
Overview
- 184 Units
- Harbor Station Association, Phone Number (949) 855-1800
- Seabreeze Property Management Association, Phone Number (949) 855-1800
- Harbor Station Subdivision
Amenities
- Outdoor Cooking Area
- Picnic Area
Recreation
- Community Playground
- Community Pool
Security
- Carbon Monoxide Detectors
- Fire and Smoke Detector
Ownership History
Purchase Details
Home Financials for this Owner
Home Financials are based on the most recent Mortgage that was taken out on this home.Purchase Details
Home Financials for this Owner
Home Financials are based on the most recent Mortgage that was taken out on this home.Purchase Details
Home Financials for this Owner
Home Financials are based on the most recent Mortgage that was taken out on this home.Purchase Details
Home Financials for this Owner
Home Financials are based on the most recent Mortgage that was taken out on this home.Similar Homes in Aliso Viejo, CA
Home Values in the Area
Average Home Value in this Area
Purchase History
| Date | Buyer | Sale Price | Title Company |
|---|---|---|---|
| Turner Jeffery | $565,000 | North American Title Co | |
| Mccanne Monte | -- | Fidelity National Title | |
| Prager Ellie | -- | First American Title Company | |
| Prager Ellie | $449,500 | Chicago Title Company |
Mortgage History
| Date | Status | Borrower | Loan Amount |
|---|---|---|---|
| Open | Li Alexander | $509,600 | |
| Closed | Turner Jeffrey | $567,100 | |
| Closed | Turner Jeffery | $578,550 | |
| Previous Owner | Mccanne Monte | $380,400 | |
| Previous Owner | Prager Ellie | $378,750 | |
| Previous Owner | Prager Ellie | $89,150 | |
| Previous Owner | Prager Ellie | $417,000 | |
| Previous Owner | Prager Ellie | $423,150 | |
| Previous Owner | Prager Ellie | $446,832 | |
| Previous Owner | Prager Ellie | $441,272 |
Property History
| Date | Event | Price | Change | Sq Ft Price |
|---|---|---|---|---|
| 03/15/2021 03/15/21 | Sold | $637,000 | -0.2% | $421 / Sq Ft |
| 01/31/2021 01/31/21 | Pending | -- | -- | -- |
| 01/21/2021 01/21/21 | For Sale | $638,000 | +12.9% | $421 / Sq Ft |
| 05/15/2017 05/15/17 | Sold | $565,000 | -0.9% | $373 / Sq Ft |
| 04/16/2017 04/16/17 | Pending | -- | -- | -- |
| 03/16/2017 03/16/17 | For Sale | $569,900 | -- | $376 / Sq Ft |
Tax History Compared to Growth
Tax History
| Year | Tax Paid | Tax Assessment Tax Assessment Total Assessment is a certain percentage of the fair market value that is determined by local assessors to be the total taxable value of land and additions on the property. | Land | Improvement |
|---|---|---|---|---|
| 2024 | $9,743 | $675,988 | $436,395 | $239,593 |
| 2023 | $9,857 | $662,734 | $427,838 | $234,896 |
| 2022 | $9,900 | $649,740 | $419,449 | $230,291 |
| 2021 | $9,113 | $605,793 | $396,300 | $209,493 |
| 2020 | $8,860 | $599,582 | $392,237 | $207,345 |
| 2019 | $8,805 | $587,826 | $384,546 | $203,280 |
| 2018 | $8,640 | $576,300 | $377,005 | $199,295 |
| 2017 | $7,856 | $499,842 | $279,493 | $220,349 |
| 2016 | $7,700 | $490,042 | $274,013 | $216,029 |
| 2015 | $8,134 | $482,682 | $269,897 | $212,785 |
| 2014 | -- | $456,000 | $257,880 | $198,120 |
Agents Affiliated with this Home
-
Kamran Montazami

Seller's Agent in 2021
Kamran Montazami
RE/MAX
(714) 343-2939
189 in this area
295 Total Sales
-
Bryan Suarez

Buyer's Agent in 2021
Bryan Suarez
Anvil Real Estate
(949) 522-7502
3 in this area
72 Total Sales
-
J
Seller's Agent in 2017
JB Agahi
HomeSmart, Evergreen Realty
-

Buyer's Agent in 2017
Roz Essner
Compass
(714) 421-2004
Map
Source: California Regional Multiple Listing Service (CRMLS)
MLS Number: OC21007220
APN: 934-537-83
- 156 Playa Cir Unit D
- 32 Playa Cir Unit F
- 37 Golf Dr
- 31 Cabrillo Terrace
- 21 Alisal Ct
- 15 Via Athena
- 27 Santa Barbara Dr
- 3 Hillrose
- 116 Verdin Ln
- 48 Via Athena
- 15 Stoneglen Unit 68
- 23395 El Reposa
- 61 Montara Dr Unit 38
- 25 Medici
- 35 Tanglewood
- 4026 Calle Sonora Unit 2E
- 7 Montara Dr
- 37 Giotto Unit 87
- 179 Montara Dr
- 4018 Calle Sonora Este
- 104 Playa Cir Unit 170
- 101 Playa Cir Unit T
- 101 Playa Cir
- 104 Playa Cir
- 100 Playa Cir
- 100 Playa Cir Unit T
- 106 Playa Cir
- 105 Playa Cir Unit T
- 103 Playa Cir Unit T
- 102 Playa Cir
- 101 Playa Cir
- 88 Playa Cir
- 90 Playa Cir
- 86 Playa Cir
- 92 Playa Cir Unit 146
- 87 Playa Cir Unit R
- 84 Playa Cir
- 81 Playa Cir
- 85 Playa Cir Unit 139
- 109 Playa Cir

