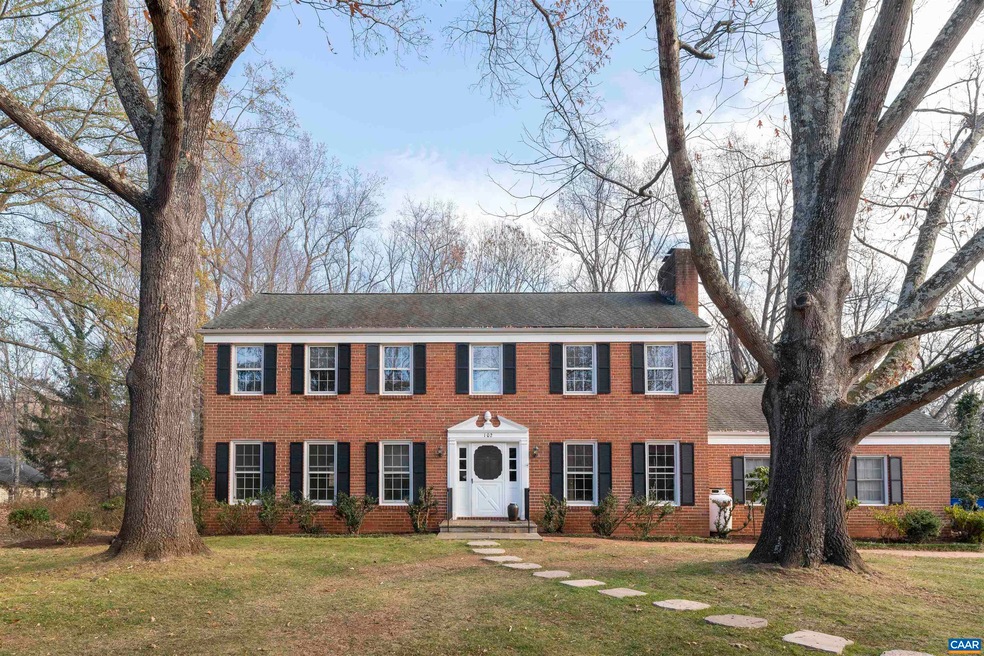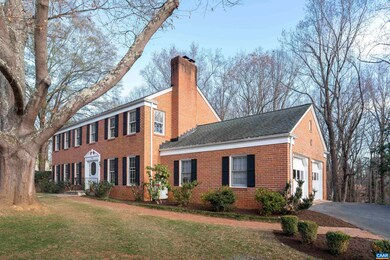
102 Powhatan Cir Charlottesville, VA 22901
Highlights
- Recreation Room
- Concrete Block With Brick
- Laundry Room
- Journey Middle School Rated A-
- Living Room
- Entrance Foyer
About This Home
As of January 2025Spacious brick home in the sought-after Carrsbrook neighborhood! This sturdy house showcases timeless original finishes, offering immediate livability with the potential to update and make it your own. The main floor includes a formal living room, dining room, and an eat-in kitchen with granite countertops. The family room features a fireplace, while the screened porch offers views of the serene, flat backyard bordered by woods, creating a private and peaceful setting. Upstairs, the home offers four generously sized bedrooms, including a primary suite with a walk-in closet and an attached bath. The finished basement rec room adds extra living space, and the large unfinished area provides ample storage or potential for future expansion, with a rough-in for a bathroom already in place. A spacious two-car garage offers additional storage, and the home is perfectly situated on a quiet cul-de-sac surrounded by mature trees. This location combines a sense of privacy with close proximity to Charlottesville’s shopping, dining, and amenities.
Last Agent to Sell the Property
WILEY REAL ESTATE-CHARLOTTESVILLE License #0225089365 Listed on: 12/09/2024
Home Details
Home Type
- Single Family
Est. Annual Taxes
- $4,446
Year Built
- Built in 1970
Lot Details
- 1.24 Acre Lot
Parking
- 2 Car Garage
Home Design
- Concrete Block With Brick
Interior Spaces
- 2-Story Property
- Entrance Foyer
- Family Room
- Living Room
- Dining Room
- Recreation Room
- Laundry Room
- Partially Finished Basement
Bedrooms and Bathrooms
- 4 Bedrooms
- Bathroom on Main Level
Schools
- Woodbrook Elementary School
- Journey Middle School
- Albemarle High School
Utilities
- Central Heating and Cooling System
- Heat Pump System
- Baseboard Heating
- Septic Tank
Community Details
- Carrsbrook Subdivision
Listing and Financial Details
- Assessor Parcel Number 045B1-03-0B-00400
Ownership History
Purchase Details
Home Financials for this Owner
Home Financials are based on the most recent Mortgage that was taken out on this home.Purchase Details
Home Financials for this Owner
Home Financials are based on the most recent Mortgage that was taken out on this home.Similar Homes in Charlottesville, VA
Home Values in the Area
Average Home Value in this Area
Purchase History
| Date | Type | Sale Price | Title Company |
|---|---|---|---|
| Deed | $549,000 | Chicago Title | |
| Deed | $557,500 | None Listed On Document |
Property History
| Date | Event | Price | Change | Sq Ft Price |
|---|---|---|---|---|
| 07/16/2025 07/16/25 | Price Changed | $1,050,000 | -4.1% | $288 / Sq Ft |
| 05/21/2025 05/21/25 | For Sale | $1,095,000 | +99.5% | $300 / Sq Ft |
| 01/27/2025 01/27/25 | Sold | $549,000 | 0.0% | $199 / Sq Ft |
| 01/06/2025 01/06/25 | Pending | -- | -- | -- |
| 01/02/2025 01/02/25 | For Sale | $549,000 | 0.0% | $199 / Sq Ft |
| 12/25/2024 12/25/24 | Off Market | $549,000 | -- | -- |
| 12/12/2024 12/12/24 | Pending | -- | -- | -- |
| 12/09/2024 12/09/24 | For Sale | $549,000 | -1.5% | $199 / Sq Ft |
| 05/26/2022 05/26/22 | Sold | $557,500 | -3.0% | $202 / Sq Ft |
| 05/07/2022 05/07/22 | Pending | -- | -- | -- |
| 05/05/2022 05/05/22 | For Sale | $575,000 | +3.1% | $209 / Sq Ft |
| 05/03/2022 05/03/22 | Off Market | $557,500 | -- | -- |
| 04/20/2022 04/20/22 | For Sale | $575,000 | -- | $209 / Sq Ft |
Tax History Compared to Growth
Tax History
| Year | Tax Paid | Tax Assessment Tax Assessment Total Assessment is a certain percentage of the fair market value that is determined by local assessors to be the total taxable value of land and additions on the property. | Land | Improvement |
|---|---|---|---|---|
| 2025 | -- | $562,300 | $144,800 | $417,500 |
| 2024 | -- | $520,600 | $139,700 | $380,900 |
| 2023 | $4,346 | $508,900 | $139,700 | $369,200 |
| 2022 | $3,706 | $433,900 | $129,500 | $304,400 |
| 2021 | $3,203 | $375,000 | $129,500 | $245,500 |
| 2020 | $3,146 | $368,400 | $129,500 | $238,900 |
| 2019 | $3,056 | $357,800 | $129,500 | $228,300 |
| 2018 | $2,925 | $342,500 | $118,900 | $223,600 |
| 2017 | $2,977 | $354,800 | $118,900 | $235,900 |
| 2016 | $3,030 | $361,200 | $119,000 | $242,200 |
| 2015 | $2,873 | $350,800 | $114,000 | $236,800 |
| 2014 | -- | $328,100 | $114,000 | $214,100 |
Agents Affiliated with this Home
-
Voe Montgomery

Seller's Agent in 2025
Voe Montgomery
NEST REALTY GROUP
(434) 466-5645
189 Total Sales
-
Peter Wiley

Seller's Agent in 2025
Peter Wiley
WILEY REAL ESTATE-CHARLOTTESVILLE
(434) 422-2090
109 Total Sales
-
Matthias John

Seller Co-Listing Agent in 2025
Matthias John
WILEY REAL ESTATE-CHARLOTTESVILLE
(434) 906-4630
46 Total Sales
-
Paul McArtor

Seller's Agent in 2022
Paul McArtor
AVENUE REALTY, LLC
(434) 305-0361
178 Total Sales
-
DUFFY BIRCKHEAD

Buyer's Agent in 2022
DUFFY BIRCKHEAD
WILEY REAL ESTATE-CHARLOTTESVILLE
(434) 531-6070
4 Total Sales
Map
Source: Charlottesville area Association of Realtors®
MLS Number: 659314
APN: 045B1-03-0B-00400

