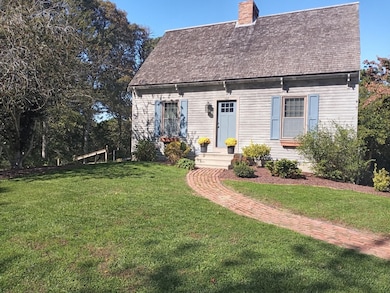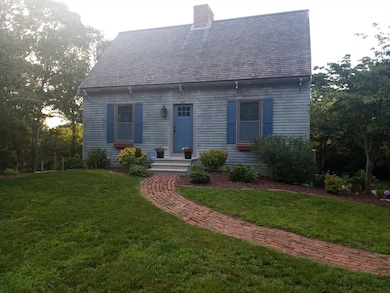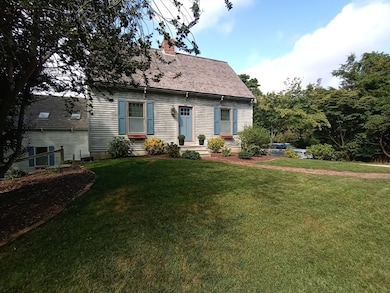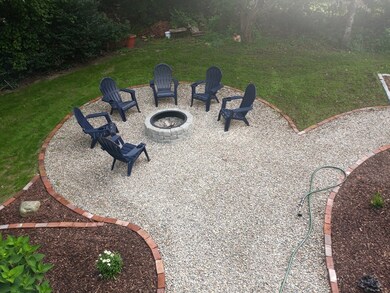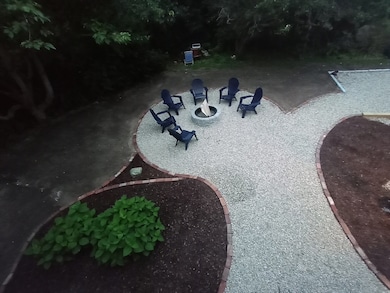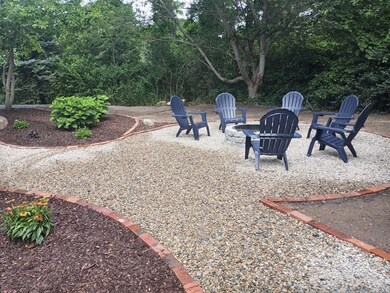
102 Prince Way South Dennis, MA 02660
East Dennis NeighborhoodEstimated payment $7,839/month
Highlights
- Cape Cod Architecture
- Deck
- Wood Flooring
- Fireplace in Primary Bedroom
- Cathedral Ceiling
- Main Floor Primary Bedroom
About This Home
Deceiving from the front, this charming cottage-style home opens up to an expansive interior with incredible flexibility. The lower level features a kitchenette, full bath, two bedrooms, a living room, and a bonus area—perfect for extended family and guests. Ideal for entertaining, the home offers generous living spaces and versatile room configurations.Located just minutes to bayside beaches, this home offers both convenience and coastal charm. A must-see to fully appreciate the space and layout.
Home Details
Home Type
- Single Family
Est. Annual Taxes
- $4,336
Year Built
- Built in 1974
Lot Details
- 0.55 Acre Lot
- Sloped Lot
Home Design
- Cape Cod Architecture
- Frame Construction
- Shingle Roof
- Wood Roof
- Concrete Perimeter Foundation
Interior Spaces
- Wet Bar
- Beamed Ceilings
- Cathedral Ceiling
- Ceiling Fan
- Skylights
- Bay Window
- Mud Room
- Family Room with Fireplace
- 3 Fireplaces
- Living Room with Fireplace
- Loft
- Bonus Room
- Sun or Florida Room
Kitchen
- Range
- Microwave
- Plumbed For Ice Maker
- Dishwasher
- Solid Surface Countertops
Flooring
- Wood
- Laminate
- Ceramic Tile
- Vinyl
Bedrooms and Bathrooms
- 5 Bedrooms
- Primary Bedroom on Main
- Fireplace in Primary Bedroom
- Linen Closet
- Walk-In Closet
- 4 Full Bathrooms
- Dual Vanity Sinks in Primary Bathroom
- Soaking Tub
- Bathtub with Shower
- Separate Shower
- Linen Closet In Bathroom
Laundry
- Dryer
- Washer
Finished Basement
- Walk-Out Basement
- Interior Basement Entry
- Laundry in Basement
Parking
- 3 Car Parking Spaces
- Off-Street Parking
Outdoor Features
- Deck
- Patio
- Porch
Utilities
- Ductless Heating Or Cooling System
- 5 Cooling Zones
- 3 Heating Zones
- Heating System Uses Natural Gas
- Baseboard Heating
- 220 Volts
- 110 Volts
- Electric Water Heater
- Private Sewer
Community Details
- No Home Owners Association
Listing and Financial Details
- Assessor Parcel Number 2282505
Map
Home Values in the Area
Average Home Value in this Area
Tax History
| Year | Tax Paid | Tax Assessment Tax Assessment Total Assessment is a certain percentage of the fair market value that is determined by local assessors to be the total taxable value of land and additions on the property. | Land | Improvement |
|---|---|---|---|---|
| 2025 | $4,440 | $1,025,400 | $168,600 | $856,800 |
| 2024 | $4,336 | $987,800 | $162,100 | $825,700 |
| 2023 | $4,243 | $908,600 | $147,400 | $761,200 |
| 2022 | $3,891 | $694,800 | $132,800 | $562,000 |
| 2021 | $3,717 | $616,500 | $130,200 | $486,300 |
| 2020 | $3,590 | $588,600 | $130,200 | $458,400 |
| 2019 | $3,495 | $566,400 | $139,200 | $427,200 |
| 2018 | $3,395 | $535,500 | $132,500 | $403,000 |
| 2017 | $3,226 | $524,500 | $121,500 | $403,000 |
| 2016 | $3,125 | $478,600 | $138,000 | $340,600 |
| 2015 | $3,078 | $481,000 | $138,000 | $343,000 |
| 2014 | $2,881 | $453,700 | $121,500 | $332,200 |
Property History
| Date | Event | Price | Change | Sq Ft Price |
|---|---|---|---|---|
| 07/09/2025 07/09/25 | For Sale | $1,350,000 | +237.5% | $338 / Sq Ft |
| 10/30/2019 10/30/19 | Sold | $400,000 | -27.3% | $108 / Sq Ft |
| 09/20/2019 09/20/19 | Pending | -- | -- | -- |
| 10/08/2018 10/08/18 | For Sale | $549,900 | -- | $149 / Sq Ft |
Purchase History
| Date | Type | Sale Price | Title Company |
|---|---|---|---|
| Not Resolvable | $400,000 | -- |
Mortgage History
| Date | Status | Loan Amount | Loan Type |
|---|---|---|---|
| Open | $525,000 | Credit Line Revolving |
Similar Homes in South Dennis, MA
Source: MLS Property Information Network (MLS PIN)
MLS Number: 73402283
APN: DENN-000359-000000-000001
- 10 Briarfield Rd
- 45 Northside Dr
- 1376 Bridge St Unit 16
- 153 Sesuit Neck Rd
- 10 Shiverick Rd
- 18 Wendy Way
- 18 Chickadee Ln
- 92 Whiffletree Ave
- 88 Whiffletree Ave
- 31 Acorn Rd
- 32 Captain Walsh Dr
- 11 Perseverance Path
- 11 Seaside Ave
- 64 Gold Finch Ln
- 49 Lady Slipper Dr
- 87 Coles Pond Dr
- 98 Stony Brook Rd
- 47 Scargo Hill Rd
- 648 Setucket Rd
- 11 Scargo Hill Rd
- 25 Embassy St
- 25 Embassy Ln
- 2 Davidson Ave
- 35 Aunt Dorahs Ln
- 101 Merchant Ave
- 18 Pine Grove
- 46 Winsome Rd
- 873 Harwich Rd
- 18 Pine St Unit 18
- 359 Yankee Dr
- 1B Church St
- 16 Allain Way
- 520 Main St Unit 5
- 27 Naushon Rd
- 227 Depot St Unit 2
- 124 Chilton Ln
- 110 Depot St
- 328 Bank St Unit 13
- 173 Captain Chase Rd Unit B
- 173 Captain Chase Rd Unit A

