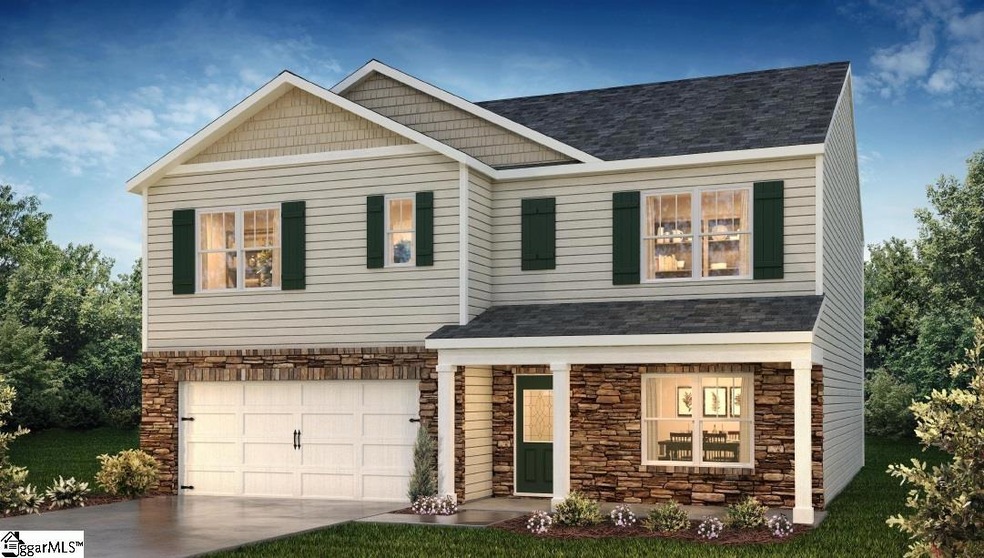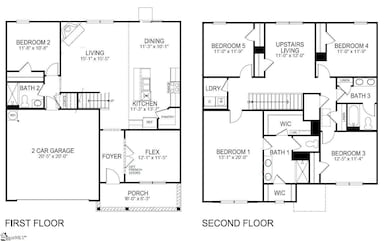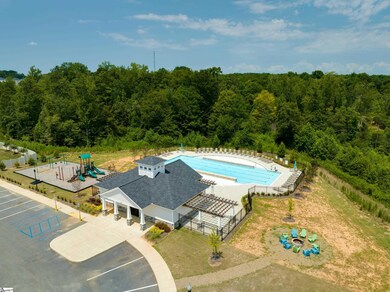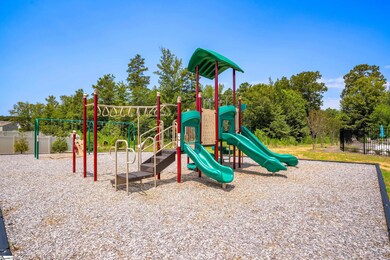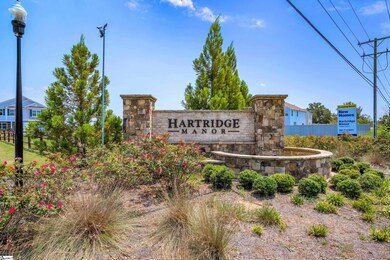
102 Redditch Ln Simpsonville, SC 29680
Highlights
- Open Floorplan
- Traditional Architecture
- Quartz Countertops
- Ellen Woodside Elementary School Rated A-
- Loft
- Home Office
About This Home
As of February 2025Final phase! Welcome to the Hayden. This gorgeous 2 story home boasts 5 bedrooms and 3 full baths! Main floor has full bath and bedroom. Open and airy throughout the home allows abundant natural light. Stainless steel appliances with gas cooking round out the spacious kitchen. Enjoy the efficiency and savings of a brand new home. The second flood provides amazing spaces for everyone to enjoy. Don't miss out on this brand new build in Simpsonville! With the elegant finishes, smart home, and warranties, we know you are going to love this home!
Home Details
Home Type
- Single Family
Lot Details
- 0.25 Acre Lot
- Lot Dimensions are 52x135
- Cul-De-Sac
- Level Lot
HOA Fees
- $38 Monthly HOA Fees
Parking
- 2 Car Attached Garage
Home Design
- Home Under Construction
- Home is estimated to be completed on 1/24/25
- Traditional Architecture
- Brick Exterior Construction
- Slab Foundation
- Architectural Shingle Roof
- Stone Exterior Construction
Interior Spaces
- 2,511 Sq Ft Home
- 2,400-2,599 Sq Ft Home
- 2-Story Property
- Open Floorplan
- Gas Log Fireplace
- Living Room
- Dining Room
- Home Office
- Loft
- Bonus Room
- Luxury Vinyl Plank Tile Flooring
Kitchen
- Free-Standing Gas Range
- Built-In Microwave
- Dishwasher
- Quartz Countertops
- Disposal
Bedrooms and Bathrooms
- 5 Bedrooms | 1 Main Level Bedroom
- 3 Full Bathrooms
Laundry
- Laundry Room
- Laundry on upper level
Outdoor Features
- Patio
Schools
- Ellen Woodside Elementary School
- Woodmont Middle School
- Woodmont High School
Utilities
- Central Air
- Heating System Uses Natural Gas
- Gas Water Heater
Community Details
- Built by D.R. Horton
- Hartridge Manor Subdivision, Hayden Floorplan
- Mandatory home owners association
Listing and Financial Details
- Tax Lot 291
- Assessor Parcel Number 0585110118000
Similar Homes in Simpsonville, SC
Home Values in the Area
Average Home Value in this Area
Property History
| Date | Event | Price | Change | Sq Ft Price |
|---|---|---|---|---|
| 02/28/2025 02/28/25 | Sold | $359,900 | 0.0% | $150 / Sq Ft |
| 11/23/2024 11/23/24 | Price Changed | $359,900 | -0.5% | $150 / Sq Ft |
| 10/16/2024 10/16/24 | For Sale | $361,890 | -- | $151 / Sq Ft |
Tax History Compared to Growth
Agents Affiliated with this Home
-
Trina Montalbano

Seller's Agent in 2025
Trina Montalbano
D.R. Horton
(864) 713-0753
132 in this area
754 Total Sales
-
REX STEPHENS

Buyer's Agent in 2025
REX STEPHENS
Real South Realty
(864) 346-3885
18 in this area
119 Total Sales
Map
Source: Greater Greenville Association of REALTORS®
MLS Number: 1539764
- 0 Darrowby Way
- 19 Darrowby Way
- 6 Shorncliffe Rd
- 26 Shorncliffe Rd
- 0 S Garrison Rd
- 416 Splendid Place
- 617 River Trace Loop
- 231 Austin Brook St
- 305 Allenby Ln
- 607 River Trace Loop
- 203 Allenby Ln
- 205 Hatcher Creek St
- 529 Bartoli Ct
- 6 Ellis Mill St
- 121 Austin Brook St
- 115 River Trace Loop
- 667 Columbus Cir
- 663 Columbus Cir
- 5 Hidden Pond Ct
- 119 River Trace Loop
