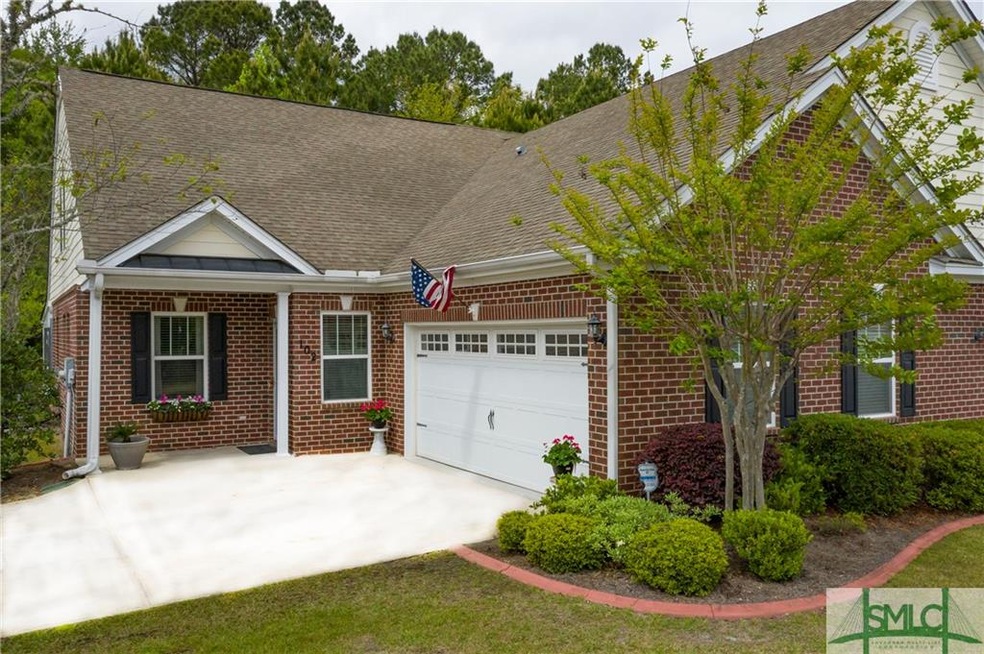
102 Regency Cir Pooler, GA 31322
Highlights
- Fitness Center
- Gated Community
- Main Floor Primary Bedroom
- Primary Bedroom Suite
- Clubhouse
- End Unit
About This Home
As of June 2019This Home is Beautiful and Stunning! Two Large Master Suites make this a Home that would be great for that private, separate Living Area and includes Three Bedrooms and Three Full Bathes. Hand scraped Hardwood Flooring on Main Level with Large Living Room, Separate Office and Lots of Natural Lighting. Beautiful Granite Countertops in Kitchen and new Tile flooring with Pantry and Laundry Room just off the Two Car Garage. You will love the new Brazilian Marble Countertops in Master Bath and the two large walk-in Closets. The Great Outdoor Living Space offers peace and tranquility overlooking the natural Preserve. This Townhome sits at the end of a Street with lots of Greenspace and parking. All Exterior Maintenance included in HOA. Come enjoy Maintenance Free Living in Pooler, GA.
Last Agent to Sell the Property
Next Move Real Estate LLC License #331532 Listed on: 04/08/2019

Townhouse Details
Home Type
- Townhome
Est. Annual Taxes
- $2,200
Year Built
- Built in 2005 | Remodeled
Lot Details
- 3,920 Sq Ft Lot
- End Unit
- 1 Common Wall
- Sprinkler System
HOA Fees
- $260 Monthly HOA Fees
Home Design
- Brick Exterior Construction
- Slab Foundation
- Frame Construction
- Composition Roof
- Asphalt Roof
Interior Spaces
- 1,913 Sq Ft Home
- 1.5-Story Property
- Bookcases
- Recessed Lighting
- Double Pane Windows
- Sitting Room
- Screened Porch
- Pull Down Stairs to Attic
Kitchen
- Breakfast Bar
- Oven or Range
- Ice Maker
- Dishwasher
- Disposal
Bedrooms and Bathrooms
- 3 Bedrooms
- Primary Bedroom on Main
- Primary Bedroom Upstairs
- Primary Bedroom Suite
- 3 Full Bathrooms
- Separate Shower
Laundry
- Laundry Room
- Laundry in Kitchen
- Washer and Dryer Hookup
Parking
- 2 Car Attached Garage
- Automatic Garage Door Opener
Schools
- Godley Station Elementary And Middle School
- New Hampstead High School
Utilities
- Forced Air Heating and Cooling System
- Heat Pump System
- Electric Water Heater
- Cable TV Available
Listing and Financial Details
- Home warranty included in the sale of the property
- Assessor Parcel Number 5-1014D-02-001
Community Details
Overview
- Retreat At Forest Lake Association, Phone Number (912) 236-7575
- Greenbelt
Recreation
- Tennis Courts
- Community Playground
- Fitness Center
- Community Pool
Additional Features
- Clubhouse
- Gated Community
Ownership History
Purchase Details
Home Financials for this Owner
Home Financials are based on the most recent Mortgage that was taken out on this home.Purchase Details
Purchase Details
Similar Homes in Pooler, GA
Home Values in the Area
Average Home Value in this Area
Purchase History
| Date | Type | Sale Price | Title Company |
|---|---|---|---|
| Warranty Deed | $224,900 | -- | |
| Warranty Deed | $158,000 | -- | |
| Deed | $210,700 | -- |
Mortgage History
| Date | Status | Loan Amount | Loan Type |
|---|---|---|---|
| Open | $200,800 | New Conventional | |
| Closed | $202,410 | New Conventional |
Property History
| Date | Event | Price | Change | Sq Ft Price |
|---|---|---|---|---|
| 06/11/2019 06/11/19 | Sold | $224,900 | -3.4% | $118 / Sq Ft |
| 05/22/2019 05/22/19 | Pending | -- | -- | -- |
| 04/08/2019 04/08/19 | For Sale | $232,900 | +47.4% | $122 / Sq Ft |
| 06/21/2013 06/21/13 | Sold | $158,000 | -12.2% | $83 / Sq Ft |
| 06/19/2013 06/19/13 | Pending | -- | -- | -- |
| 02/09/2013 02/09/13 | For Sale | $179,900 | -- | $94 / Sq Ft |
Tax History Compared to Growth
Tax History
| Year | Tax Paid | Tax Assessment Tax Assessment Total Assessment is a certain percentage of the fair market value that is determined by local assessors to be the total taxable value of land and additions on the property. | Land | Improvement |
|---|---|---|---|---|
| 2024 | $2,424 | $124,600 | $24,000 | $100,600 |
| 2023 | $1,775 | $111,480 | $10,000 | $101,480 |
| 2022 | $2,329 | $85,440 | $10,000 | $75,440 |
| 2021 | $2,384 | $73,760 | $10,000 | $63,760 |
| 2020 | $2,223 | $73,040 | $10,000 | $63,040 |
| 2019 | $2,223 | $88,000 | $10,000 | $78,000 |
| 2018 | $1,939 | $90,640 | $10,000 | $80,640 |
| 2017 | $1,856 | $77,320 | $10,000 | $67,320 |
| 2016 | $1,856 | $63,200 | $8,216 | $54,984 |
| 2015 | $1,866 | $63,200 | $8,216 | $54,984 |
| 2014 | $2,606 | $63,200 | $0 | $0 |
Agents Affiliated with this Home
-

Seller's Agent in 2019
Scotti Moore
Next Move Real Estate LLC
(912) 272-8600
30 in this area
104 Total Sales
-

Buyer's Agent in 2019
Cecilia Bird
RE/MAX
(912) 604-1967
99 Total Sales
-
K
Buyer Co-Listing Agent in 2019
Katherine Hudson
RE/MAX
-
J
Seller's Agent in 2013
James Johnston
Cora Bett Thomas Rentals and M
-

Seller Co-Listing Agent in 2013
Traci Wells
Next Move Real Estate LLC
(912) 657-0577
8 in this area
127 Total Sales
Map
Source: Savannah Multi-List Corporation
MLS Number: 205178
APN: 51014D02001
- 137 Regency Cir
- 141 Regency Cir
- 143 Regency Cir
- 174 Regency Cir
- 226 Silver Brook Cir
- 223 Silver Brook Cir
- 144 Royal Ln
- 146 Royal Ln
- 161 Regency Cir
- 274 Silver Brook Cir
- 28 Raven Wood Way
- 135 Tahoe Dr
- 156 Como Dr
- 140 Como Dr
- 152 Como Dr
- 130 Tahoe Dr
- 127 Champlain Dr
- 188 Champlain Dr
- 156 Champlain Dr
- 149 Tahoe Dr
