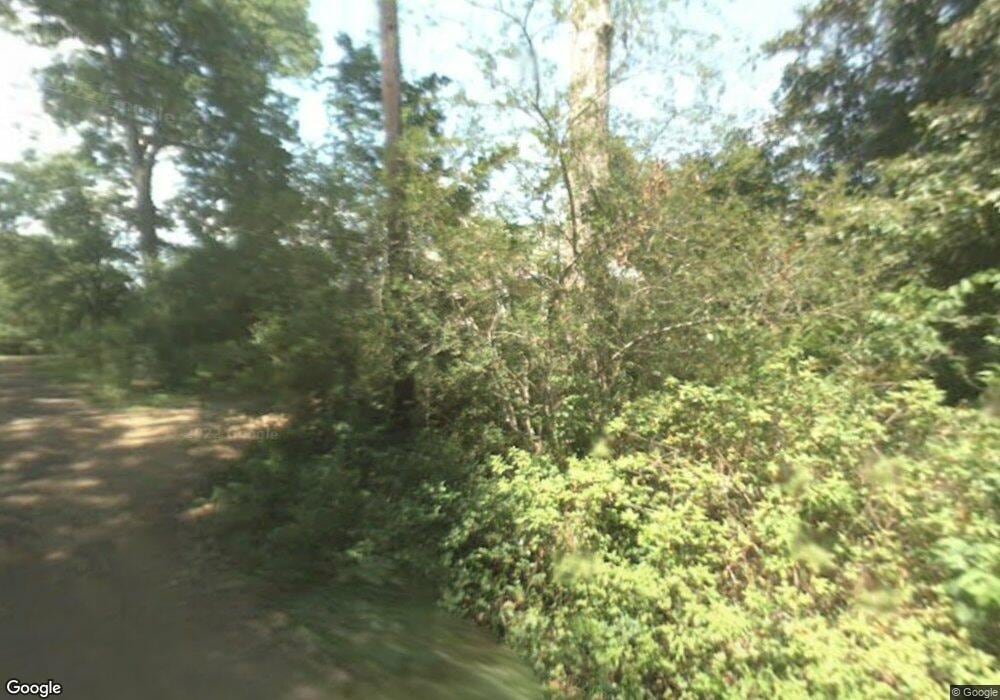102 Rembert St Natchez, MS 39120
Estimated Value: $270,000 - $867,000
4
Beds
5
Baths
5,500
Sq Ft
$103/Sq Ft
Est. Value
About This Home
This home is located at 102 Rembert St, Natchez, MS 39120 and is currently estimated at $568,932, approximately $103 per square foot. 102 Rembert St is a home located in Adams County with nearby schools including McLaurin Elementary School, Susie B. West Primary School, and Joseph L. Frazier Primary School.
Create a Home Valuation Report for This Property
The Home Valuation Report is an in-depth analysis detailing your home's value as well as a comparison with similar homes in the area
Tax History
| Year | Tax Paid | Tax Assessment Tax Assessment Total Assessment is a certain percentage of the fair market value that is determined by local assessors to be the total taxable value of land and additions on the property. | Land | Improvement |
|---|---|---|---|---|
| 2024 | $989 | $24,078 | $0 | $0 |
| 2023 | $1,010 | $24,078 | $3,255 | $20,823 |
| 2022 | $954 | $24,078 | $0 | $0 |
| 2021 | $951 | $24,078 | $0 | $0 |
| 2019 | $1,476 | $16,737 | $0 | $0 |
| 2018 | $1,465 | $16,737 | $0 | $0 |
| 2017 | $1,479 | $16,737 | $0 | $0 |
| 2016 | $1,297 | $15,723 | $0 | $0 |
| 2015 | $1,279 | $15,723 | $0 | $0 |
| 2014 | $1,283 | $15,723 | $0 | $0 |
Source: Public Records
Map
Nearby Homes
Your Personal Tour Guide
Ask me questions while you tour the home.
