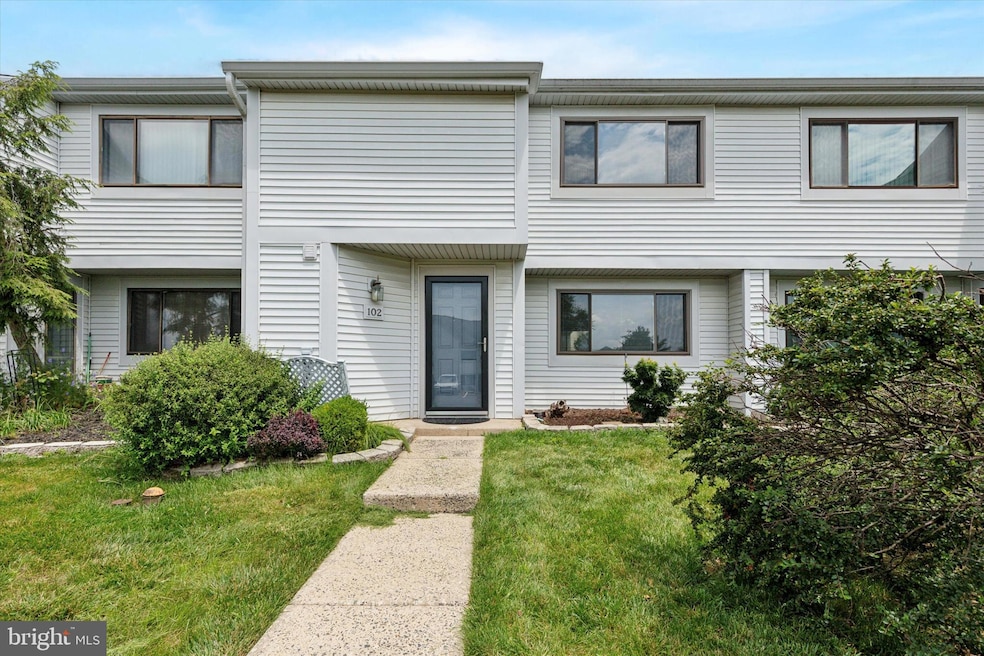102 Revere Dr Harleysville, PA 19438
Highlights
- Clubhouse
- Contemporary Architecture
- 1 Fireplace
- General Nash El School Rated A
- Wood Flooring
- 2-minute walk to Fischers Park
About This Home
No Pets Please! A meticulously maintained and tastefully updated 3 BR 2.5 Bath townhouse located in Towamencin Condominiums. The living room and dining room have beautiful hardwood floors. The spacious gourmet kitchen has classic white cabinetry with gorgeous quartz countertops complemented by beautiful backsplash and modern stainless-steel appliances. There is a custom breakfast bar that connects the kitchen with the dining room which gives plenty of additional counter space and seating along with cabinets for extra storage. The sliding glass doors that lead out to the secluded rear patio with room for a table, chairs, and grill for outdoor entertainment. Upstairs, the large main bedroom has a full walk-in closet and a full bathroom. The entire home has energy-efficient windows and doors. The association provides all exterior maintenance, lawn care, snow removal, trash removal, outdoor pool access, and playgrounds. This neighborhood is conveniently located close to the Turnpike, shops, restaurants, and community parks.
Listing Agent
(610) 721-1086 stevelee@remax.net RE/MAX Services License #RS314010 Listed on: 04/01/2025

Townhouse Details
Home Type
- Townhome
Year Built
- Built in 1974
Lot Details
- 1,703 Sq Ft Lot
- Property is in excellent condition
Parking
- Parking Lot
Home Design
- Contemporary Architecture
- Slab Foundation
- Frame Construction
- Shingle Roof
Interior Spaces
- 1,703 Sq Ft Home
- Property has 2 Levels
- Ceiling Fan
- 1 Fireplace
- Family Room
- Combination Dining and Living Room
- Stainless Steel Appliances
Flooring
- Wood
- Carpet
- Vinyl
Bedrooms and Bathrooms
- 3 Bedrooms
- En-Suite Primary Bedroom
Schools
- North Penn Senior High School
Utilities
- Central Air
- Back Up Electric Heat Pump System
- 200+ Amp Service
- Electric Water Heater
Listing and Financial Details
- Residential Lease
- Security Deposit $2,450
- Requires 3 Months of Rent Paid Up Front
- Tenant pays for all utilities, electricity, water, sewer, internet, insurance, pest control
- The owner pays for association fees
- Rent includes common area maintenance, full maintenance, recreation facility, snow removal, trash removal
- No Smoking Allowed
- 12-Month Min and 24-Month Max Lease Term
- Available 5/1/25
- $50 Application Fee
- $100 Repair Deductible
- Assessor Parcel Number 53-00-07226-011
Community Details
Overview
- Property has a Home Owners Association
- Association fees include common area maintenance, lawn maintenance, snow removal, trash, exterior building maintenance
- Towamencin Condo Community
- Towamencin Condos Subdivision
Amenities
- Picnic Area
- Clubhouse
Recreation
- Community Playground
- Community Pool
Pet Policy
- No Pets Allowed
Map
Source: Bright MLS
MLS Number: PAMC2134788
- 111 Newport Ct
- 103 Newport Ct
- 101 Newport Ct
- 578 Harrington Ct
- 212 Norwyck Way
- 102 Ridgewood Way
- 1808 Beth Ln
- 1510 Saint Andrews Way
- 204 Wyncote Ct
- 11 Elder Ct
- 75 Wood Hollow Dr
- 1381 Village Way
- 502 Clarella Ct
- 907A Stockton Ct
- 1207B Crosshill Ct
- 806 Stony Creek Ct
- 114 Clemens Ct
- 1909 Nashmont Ct
- 2527 Devonshire Ct
- 2218 Mulberry Ct
- 1578 Yeakel Way
- 1001 Towamencin Ave
- 17 Mainland Rd
- 15 Mainland Rd Unit 208
- 17 Mainland Rd Unit 115
- 1830 Pennland Ct
- 174 Wellington Terrace Unit 13-C
- 181 Oberlin Terrace Unit 18-B
- 126 Berwick Place Unit 23B
- 115 Hickory Ct
- 206 Hickory Ct
- 2007 Pleasant Valley Dr
- 233 American Way
- 100 Snyder Rd
- 701 Weikel Rd
- 2053 Pleasant Valley Dr
- 100 Jacobs Hall Ln
- 3244 Skippack Pike
- 199 Michele Way
- 286 Florence Dr






