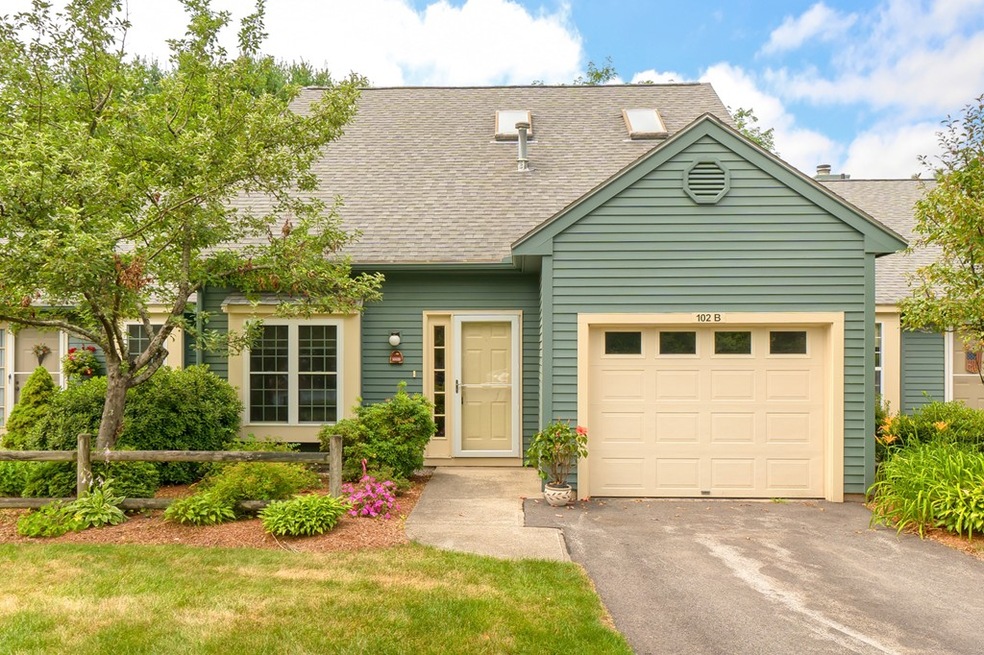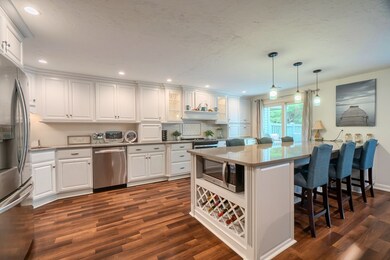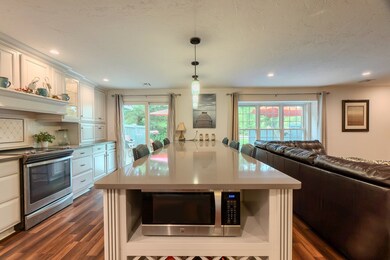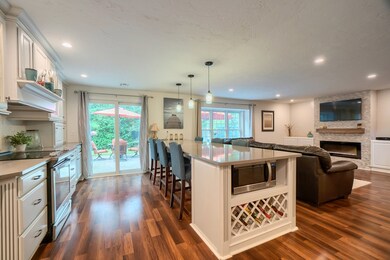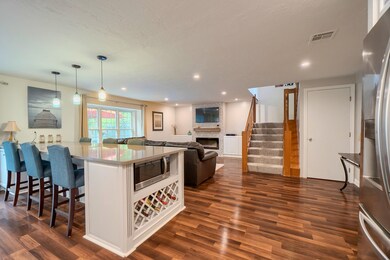
102 Ridgefield Cir Unit B Clinton, MA 01510
About This Home
As of June 2022Looking for gorgeous updates & upgrades? This showstopping "Bolton" model at award winning Ridgefield Condominiums will amaze you! Fully remodeled kitchen with redesigned floor plan features custom soft close white cabinets, silestone quartz countertops, stainless steel appliances & oversized eat-in island! Slider leads to expanded custom patio perfect for entertaining! Living room features electric fireplace & custom cabinetry. Extra flex room on the first floor could be a den, office or 3rd bedroom! Upstairs features open sky lit loft area for your imagination! Master bedroom with sliding barn door leads to walk in closet & gorgeously updated "Jack & Jill" bathroom with tiled shower with 8 jet shower panel! Large guest bedroom. Upstairs laundry with extra storage & attached garage! Enjoy all the amenities of Ridgefield including the pool, tennis courts & gym! Condo fee includes Master Insurance, basic expanded Cable TV & Internet & more! For Open Houses go to the clubhouse FIRST!
Townhouse Details
Home Type
- Townhome
Est. Annual Taxes
- $5,214
Year Built
- Built in 1985
Lot Details
- Year Round Access
HOA Fees
- $417 per month
Parking
- 1 Car Garage
Kitchen
- Range
- Microwave
- Dishwasher
Laundry
- Dryer
- Washer
Utilities
- Forced Air Heating and Cooling System
- Heating System Uses Propane
- Water Holding Tank
- Propane Water Heater
Community Details
- Pets Allowed
Listing and Financial Details
- Assessor Parcel Number M:0126 B:2998 L:0102-B
Map
Home Values in the Area
Average Home Value in this Area
Property History
| Date | Event | Price | Change | Sq Ft Price |
|---|---|---|---|---|
| 06/15/2022 06/15/22 | Sold | $400,000 | +2.8% | $241 / Sq Ft |
| 05/17/2022 05/17/22 | Pending | -- | -- | -- |
| 05/17/2022 05/17/22 | For Sale | $389,000 | +21.6% | $234 / Sq Ft |
| 08/22/2019 08/22/19 | Sold | $320,000 | -1.5% | $193 / Sq Ft |
| 08/01/2019 08/01/19 | Pending | -- | -- | -- |
| 07/18/2019 07/18/19 | For Sale | $325,000 | +59.7% | $196 / Sq Ft |
| 01/15/2016 01/15/16 | Sold | $203,500 | -0.7% | $123 / Sq Ft |
| 11/30/2015 11/30/15 | Pending | -- | -- | -- |
| 11/15/2015 11/15/15 | Price Changed | $204,900 | -2.4% | $123 / Sq Ft |
| 10/30/2015 10/30/15 | For Sale | $210,000 | -- | $127 / Sq Ft |
Tax History
| Year | Tax Paid | Tax Assessment Tax Assessment Total Assessment is a certain percentage of the fair market value that is determined by local assessors to be the total taxable value of land and additions on the property. | Land | Improvement |
|---|---|---|---|---|
| 2025 | $5,214 | $392,000 | $0 | $392,000 |
| 2024 | $4,808 | $365,900 | $0 | $365,900 |
| 2023 | $4,309 | $322,300 | $0 | $322,300 |
| 2022 | $4,384 | $294,000 | $0 | $294,000 |
| 2021 | $4,253 | $266,800 | $0 | $266,800 |
| 2020 | $4,133 | $266,800 | $0 | $266,800 |
| 2019 | $3,922 | $246,200 | $0 | $246,200 |
| 2018 | $3,989 | $234,900 | $0 | $234,900 |
| 2017 | $3,568 | $201,900 | $0 | $201,900 |
| 2016 | $3,487 | $201,900 | $0 | $201,900 |
| 2015 | $3,282 | $197,000 | $0 | $197,000 |
| 2014 | $3,182 | $197,000 | $0 | $197,000 |
Mortgage History
| Date | Status | Loan Amount | Loan Type |
|---|---|---|---|
| Open | $100,000 | Credit Line Revolving | |
| Open | $320,000 | Stand Alone Refi Refinance Of Original Loan | |
| Previous Owner | $10,000 | Credit Line Revolving | |
| Previous Owner | $196,000 | Stand Alone Refi Refinance Of Original Loan | |
| Previous Owner | $193,300 | Stand Alone Refi Refinance Of Original Loan |
Deed History
| Date | Type | Sale Price | Title Company |
|---|---|---|---|
| Condominium Deed | $320,000 | -- | |
| Deed | $203,500 | -- |
Similar Homes in Clinton, MA
Source: MLS Property Information Network (MLS PIN)
MLS Number: 72536527
APN: CLIN-000126-002998-000102-B000000
- 105 Ridgefield Cir Unit C
- 1105 Ridgfield Cir Unit B
- 115 Ridgefield Cir Unit D
- 310 Ridgefield Cir Unit C
- 12 Woodruff Rd
- 6 Horseshoe Ln
- 58 Elm St
- 4 Nathan Dr
- 376 Water St
- 55 Boynton St
- 7 Bourne St
- 520 High St Unit 7
- 2 Worcester St
- 686 Brook St
- 96 Water St
- 92 Mill St
- 59 Kilbourn Rd
- 31 Bufton Farm Rd
- 42 Oak Trail
- 172 Center Bridge Rd
