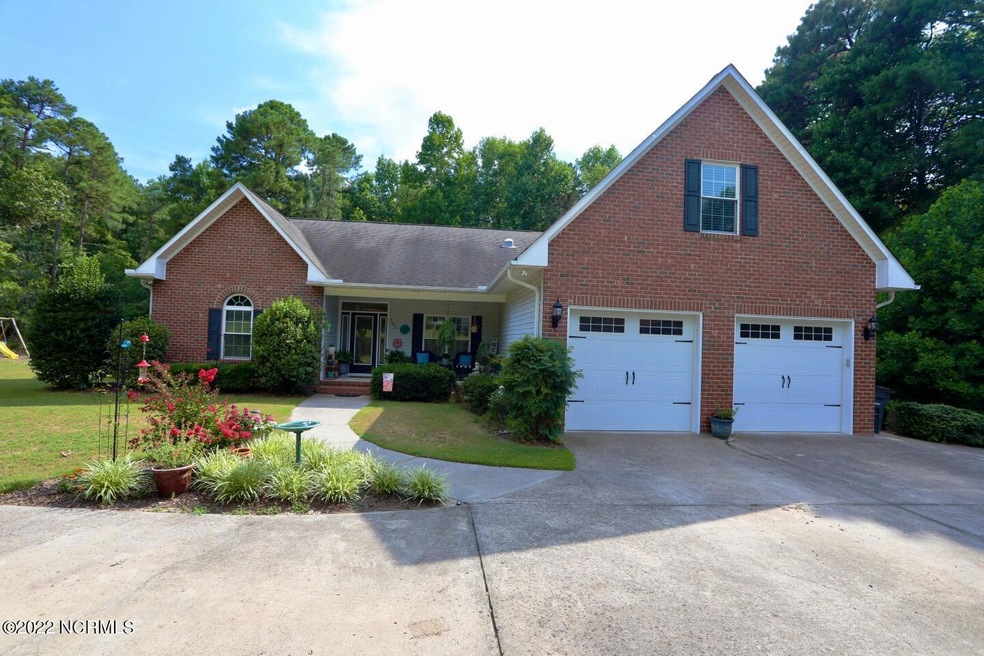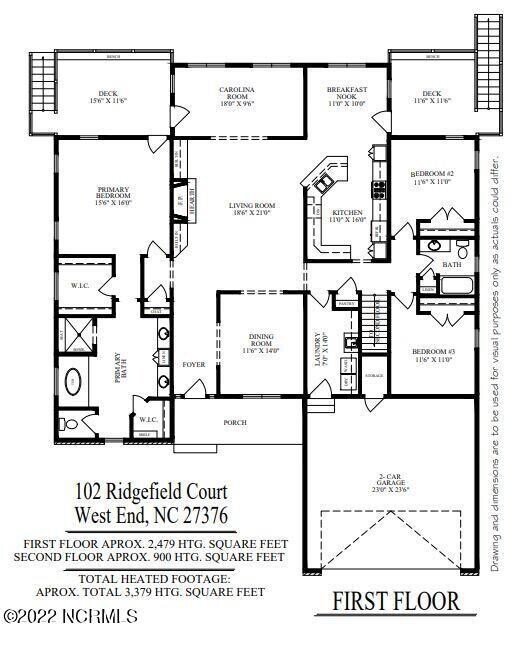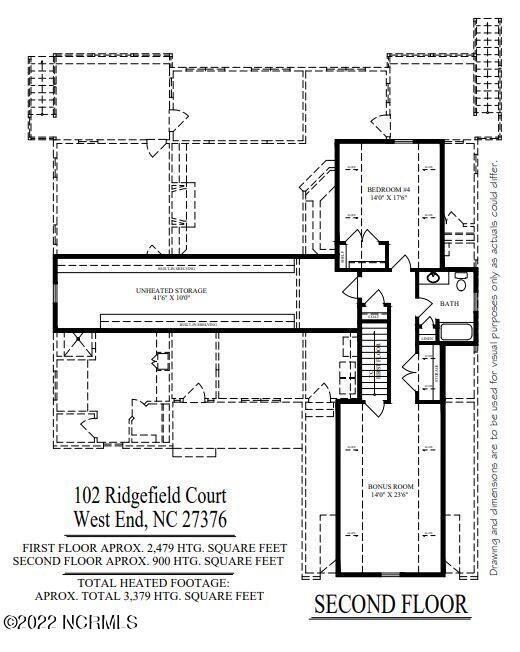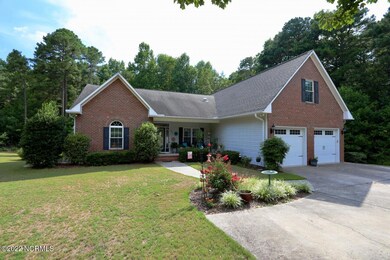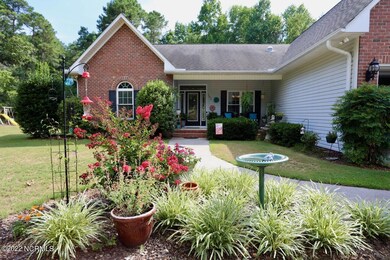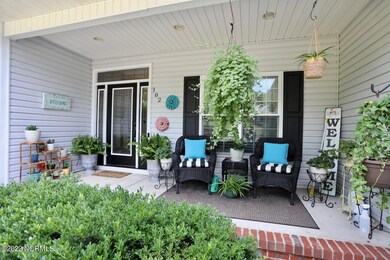
102 Ridgefield Ct West End, NC 27376
Seven Lakes NeighborhoodEstimated Value: $534,530 - $609,000
Highlights
- Water Access
- Gated Community
- Wood Flooring
- West End Elementary School Rated A-
- Deck
- Main Floor Primary Bedroom
About This Home
As of September 2022Awesome opportunity to own this custom built, 1 owner, builder's personal home! Beautiful inside & out and just recognized by the Community Standards Committee for the well appointed yard! Tremendous price savings in this brick & vinyl 4 bedroom/3 bath split plan at approx. $140 per sf! Lots of living space in the oversized rooms and tons of storage. Main level includes primary bedroom & bath suite with direct access to private deck plus 2 guest bedrooms and full bath. Primary bedroom suite is beautifully appointed and boasts ample space & storage with 2 separate walk-in closets, double sinks & custom linen storage, private water closet plus walk-in tile shower and jetted tub. Enjoy the beauty of the secluded backyard from the privacy of the back deck, w/direct access from bedroom. Hardwood floors in main living areas- Living Room, Dining Room, Carolina Room & hallways. Ceramic tile in baths, laundry, kitchen & breakfast nook. Living Room highlighted by fireplace w/gas logs & flanked by custom built-ins and surround sound speaker. Open floorplan easily opens to Carolina Rm, Kitchen & Dining. Kitchen features lots of cabinets w/pull out shelves & custom pantry, tile backsplash & eat-in bar plus oversized breakfast nook that opens to 2nd private grilling deck, also with speakers. Utility/laundry room includes cabinets, utility sink and leads to oversize 2 car garage (separate doors). Upstairs is perfect for virtual office situation or separate living space featuring Bonus Room w/surround sound speakers, Bedroom and full bath! Added upstairs highlight features huge walk-in attic storage with built-in shelves!! Excellent location in quiet cul-de-sac nestled on almost 1 acre (double lot) with beautiful, mature landscaping w/irrigation. Close walking proximity to park, pool and lakes! Community info @ www.SevenLakesNC.org
Home Details
Home Type
- Single Family
Est. Annual Taxes
- $2,029
Year Built
- Built in 2008
Lot Details
- 0.93 Acre Lot
- Lot Dimensions are 143' x 307' x 178' x 213'
- Property fronts a private road
- Cul-De-Sac
- Irrigation
- Property is zoned GC-SL
HOA Fees
- $104 Monthly HOA Fees
Home Design
- Brick Exterior Construction
- Wood Frame Construction
- Composition Roof
- Vinyl Siding
- Stick Built Home
Interior Spaces
- 3,379 Sq Ft Home
- 2-Story Property
- Bookcases
- Tray Ceiling
- Ceiling height of 9 feet or more
- Ceiling Fan
- Gas Log Fireplace
- Blinds
- Entrance Foyer
- Living Room
- Formal Dining Room
- Bonus Room
- Sun or Florida Room
- Utility Room
- Crawl Space
- Attic Floors
- Fire and Smoke Detector
Kitchen
- Breakfast Area or Nook
- Stove
- Built-In Microwave
- Ice Maker
- Dishwasher
Flooring
- Wood
- Carpet
- Tile
Bedrooms and Bathrooms
- 4 Bedrooms
- Primary Bedroom on Main
- Walk-In Closet
- 3 Full Bathrooms
- Walk-in Shower
Laundry
- Laundry Room
- Washer and Dryer Hookup
Parking
- 2 Car Attached Garage
- Garage Door Opener
- Driveway
Outdoor Features
- Water Access
- Deck
- Covered patio or porch
Utilities
- Central Air
- Heat Pump System
- Propane
- Electric Water Heater
- Fuel Tank
- On Site Septic
- Septic Tank
Listing and Financial Details
- Tax Lot 161
- Assessor Parcel Number 00026857
Community Details
Overview
- 7 Lakes North Subdivision
- Maintained Community
Amenities
- Picnic Area
Recreation
- Community Playground
- Community Pool
- Park
Security
- Resident Manager or Management On Site
- Gated Community
Ownership History
Purchase Details
Home Financials for this Owner
Home Financials are based on the most recent Mortgage that was taken out on this home.Purchase Details
Home Financials for this Owner
Home Financials are based on the most recent Mortgage that was taken out on this home.Purchase Details
Similar Homes in West End, NC
Home Values in the Area
Average Home Value in this Area
Purchase History
| Date | Buyer | Sale Price | Title Company |
|---|---|---|---|
| Free Michael Alan | $460,000 | -- | |
| Cheek David R | -- | None Available | |
| Cheek David | $17,500 | None Available |
Mortgage History
| Date | Status | Borrower | Loan Amount |
|---|---|---|---|
| Open | Free Michael Alan | $250,000 | |
| Previous Owner | Cheek David R | $200,000 |
Property History
| Date | Event | Price | Change | Sq Ft Price |
|---|---|---|---|---|
| 09/22/2022 09/22/22 | Sold | $470,000 | -1.1% | $139 / Sq Ft |
| 07/30/2022 07/30/22 | Pending | -- | -- | -- |
| 07/11/2022 07/11/22 | For Sale | $475,000 | -- | $141 / Sq Ft |
Tax History Compared to Growth
Tax History
| Year | Tax Paid | Tax Assessment Tax Assessment Total Assessment is a certain percentage of the fair market value that is determined by local assessors to be the total taxable value of land and additions on the property. | Land | Improvement |
|---|---|---|---|---|
| 2024 | $2,011 | $462,350 | $30,000 | $432,350 |
| 2023 | $2,104 | $462,350 | $30,000 | $432,350 |
| 2022 | $1,952 | $309,840 | $25,000 | $284,840 |
| 2021 | $2,029 | $309,840 | $25,000 | $284,840 |
| 2020 | $1,998 | $309,840 | $25,000 | $284,840 |
| 2019 | $1,998 | $309,840 | $25,000 | $284,840 |
| 2018 | $1,787 | $297,820 | $20,000 | $277,820 |
| 2017 | $1,742 | $297,820 | $20,000 | $277,820 |
| 2015 | $1,683 | $297,820 | $20,000 | $277,820 |
| 2014 | $1,708 | $325,380 | $25,000 | $300,380 |
| 2013 | -- | $325,380 | $25,000 | $300,380 |
Agents Affiliated with this Home
-
Sandy Stewart

Seller's Agent in 2022
Sandy Stewart
Sandhill Realty
(910) 315-2510
49 in this area
99 Total Sales
-
Angela McKew

Buyer's Agent in 2022
Angela McKew
Sandhill Realty/Aberdeen
(910) 315-6280
14 in this area
125 Total Sales
Map
Source: Hive MLS
MLS Number: 100338612
APN: 8525-12-96-6634
- 123 Overlook Dr
- 154 Overlook Dr
- 119 Baker Cir
- 100 Scuppernong Ct
- 124 Shenandoah Rd
- 241 Firetree Ln
- 104 Calmwater Ln
- 124 Pineneedle Dr
- 120 E Devonshire Ave
- 106 Millstone Rd
- 101 Thistle Ln
- 103 Cardinal Ln
- 130 Cambridge Ln
- 110 Cambridge Ln
- 116 Fox Run Ct
- 122 Cambridge Ln
- 233 Devonshire Ave W Unit 2089
- 233 Devonshire Ave W
- 208 Devonshire Ave W
- 249 Devonshire Ave W
- 102 Ridgefield Ct
- 106 Ridgefield Ct
- 109 Firetree Ln
- 103 Ridgefield Ct
- 111 Firetree Ln
- 105 Ridgefield Ct
- 133 Overlook Dr
- 127 Overlook Dr
- 292 Firetree Ln
- 135 Overlook Dr
- 113 Firetree Ln
- 290 Firetree Ln
- 129 Overlook Dr
- 119 Overlook Dr
- 288 Firetree Ln
- 115 Firetree Ln
- 108 Firetree Ln
- 106 Firetree Ln
- 103 Overlook Dr
- 104 Firetree Ln
