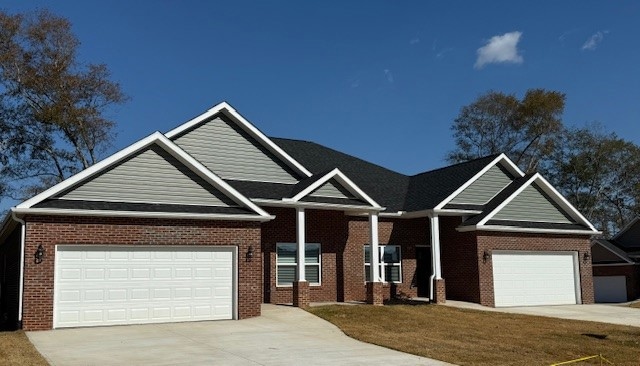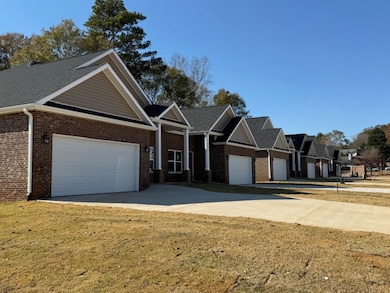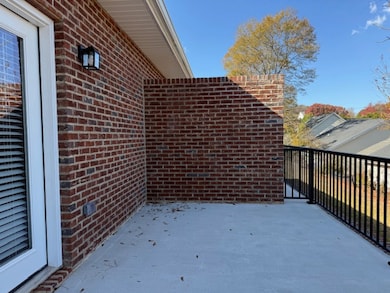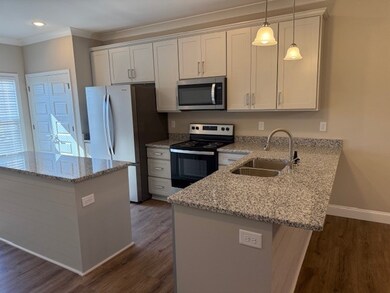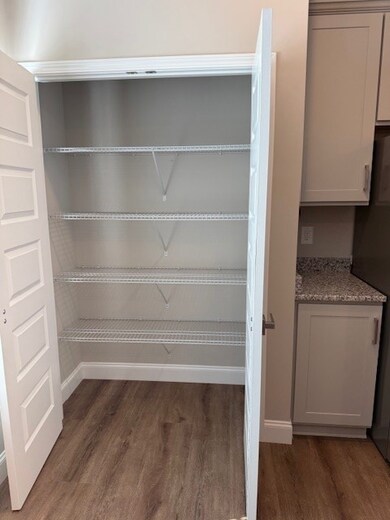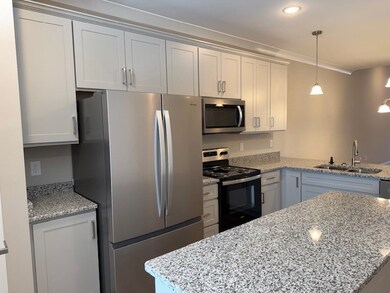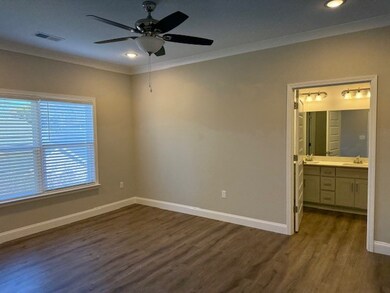102 Riggins Ln Anderson, SC 29621
Highlights
- New Construction
- Traditional Architecture
- 2 Car Attached Garage
- Glenview Middle School Rated A-
- No HOA
- Cooling Available
About This Home
Enjoy living in newly completed Brooks Glen Subdivision w/ 9 spacious "Class A" all-brick duplexes. Designed with comfort in mind, each home features high ceilings, lots of finishing touches and the highest quality materials. The main BR features 2 large walk-in closets double vanities and a walk-in shower. The second BR features 1 walk-in closet. The open floor plan features a large living space with cathedral ceiling and a dining room. The kitchen boasts a generous pantry, coffee station, all stainless appliances, soft-close drawers and doors, an island and a breakfast bar. The laundry room allows for extra space between the washer and dryer. The 2-car garage has extra space in the front for storage shelves and a room over the garage for storage. Finally the outdoor living space is very private and has room for a grill and lots of furniture.
The private road in the subdivision is perfect for morning strolls. We provide all outdoor maintenance and landscaping care.
Family Owned Subdivision. One year leases. Dogs allowed with limitations and non-refundable deposit. $25 fee for background and credit check on all applicants. FINAL NOTE: (Great Alternative for Assisted Living) In the initial rent-up phase, there are opportunities for leasing side-by-side units for those independent seniors who value their independence but still want a loved-one or care taker living right next door. The cost of renting both sides is well below the cost of local Assisted Living options. These units feature "zero entry" front doors. All doors throughout the house are 3' wide for easy rollator and wheel chair access.
Townhouse Details
Home Type
- Townhome
Est. Annual Taxes
- $4,883
Year Built
- Built in 2025 | New Construction
Parking
- 2 Car Attached Garage
Home Design
- Traditional Architecture
- Brick Exterior Construction
Interior Spaces
- 2,000 Sq Ft Home
- 1-Story Property
- Crawl Space
Kitchen
- Dishwasher
- Disposal
Bedrooms and Bathrooms
- 2 Bedrooms
- Bathroom on Main Level
- 2 Full Bathrooms
Location
- City Lot
Schools
- Calhoun Elementary School
- Glenview Middle School
- Tl Hanna High School
Utilities
- Cooling Available
- Central Heating
Community Details
- No Home Owners Association
Listing and Financial Details
- Assessor Parcel Number 148-13-01-001
Map
Source: Western Upstate Multiple Listing Service
MLS Number: 20294784
APN: 148-13-01-001
- 109 Brittania Cir
- 601 Laurel Creek Dr
- 607 Laurel Creek Dr
- 135 Elliott Cir
- 102 Wicker Ln
- 103 Charlestowne Way
- 2100 Marchbanks Ave
- 102 Ventura St
- 116 Ventura St
- 121 Ventura St
- 102 Olivarri Dr
- 191 Amberwood Dr
- 217 Andalusian Trail
- 164 Amberwood Dr
- 155 Life Style Ln
- 105 Laurens Ct
- 1429 E Calhoun St
- 9 Woodbridge Cir
- 707 Britton St
- 506 Laurens Dr
- 311 Simpson Rd
- 2418 Marchbanks Ave
- 2420 Marchbanks Ave
- 100 Shadow Creek Ln
- 50 Braeburn Dr
- 438 Old Colony Rd
- 35 Chalet Ct
- 102 Mcleod Dr
- 11 Chalet Ct
- 1020 Saint Charles Way
- 106 Concord Ave
- 1603 N Main St
- 606 Hwy 29 Bypass N Unit 1
- 606 Hwy 29 Bypass N Unit 3
- 606 Hwy 29 Bypass N Unit 2
- 215 Scenic Rd
- 413 Camarillo Ln
- 1818 Green St
- 1910 Martin Ave
- 507 Eskew Cir
