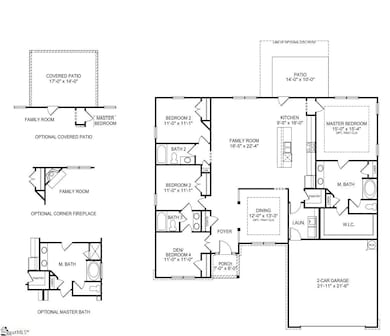102 Rolling Waters Dr Mauldin, SC 29605
Estimated payment $2,586/month
Highlights
- New Construction
- Open Floorplan
- Granite Countertops
- Hughes Academy of Science & Technology Rated A-
- Craftsman Architecture
- Covered Patio or Porch
About This Home
Your Greenville Sanctuary Awaits! Step into the 2421A floorplan, a meticulously designed single-story haven crafted for modern family living. Enter the grand foyer and discover a versatile flex space, perfect for a home office, cozy retreat, or your personal vision. The expansive open-concept living area seamlessly blends the family room, dining space, and a gourmet chef's kitchen, featuring a sprawling center island, sleek appliances, and a walk-in pantry – ideal for entertaining and creating cherished memories. Escape to your private master suite, tucked away for ultimate tranquility, complete with a spa-like ensuite bathroom featuring a double vanity, soaking tub, and generous walk-in closet. Enjoy the convenience of a nearby laundry and garage access. The thoughtfully designed layout places additional bedrooms in a separate wing, each with walk-in closets, ensuring privacy for every family member. Experience the lifestyle you deserve in this exceptional home, ideally located between Simpsonville and Mauldin, with rapid access to I-85 & I-385, connecting you to vibrant downtown Greenville. Don't miss this opportunity to make the 2421 your dream home!
Home Details
Home Type
- Single Family
Est. Annual Taxes
- $2,500
Year Built
- Built in 2025 | New Construction
Lot Details
- 0.44 Acre Lot
- Interior Lot
- Level Lot
- Sprinkler System
HOA Fees
- $29 Monthly HOA Fees
Home Design
- Craftsman Architecture
- Ranch Style House
- Traditional Architecture
- Patio Home
- Brick Exterior Construction
- Slab Foundation
- Architectural Shingle Roof
- Radon Mitigation System
Interior Spaces
- 2,400-2,599 Sq Ft Home
- Open Floorplan
- Tray Ceiling
- Smooth Ceilings
- Ceiling height of 9 feet or more
- Ceiling Fan
- Insulated Windows
- Living Room
- Dining Room
Kitchen
- Walk-In Pantry
- Self-Cleaning Convection Oven
- Gas Cooktop
- Built-In Microwave
- Dishwasher
- Granite Countertops
- Disposal
Flooring
- Carpet
- Luxury Vinyl Plank Tile
Bedrooms and Bathrooms
- 4 Main Level Bedrooms
- 3 Full Bathrooms
- Soaking Tub
Laundry
- Laundry Room
- Laundry on main level
- Washer and Electric Dryer Hookup
Attic
- Storage In Attic
- Pull Down Stairs to Attic
Parking
- 2 Car Attached Garage
- Garage Door Opener
- Driveway
Outdoor Features
- Covered Patio or Porch
Schools
- Robert Cashion Elementary School
- Hughes Middle School
- Southside High School
Utilities
- Central Air
- Heating System Uses Natural Gas
- Underground Utilities
- Tankless Water Heater
- Cable TV Available
Community Details
- Upstate HOA
- Built by Adams Homes
- Hidden Lake Estates Subdivision, 2421A Floorplan
- Mandatory home owners association
Listing and Financial Details
- Tax Lot 2
- Assessor Parcel Number 0414050117300
Map
Home Values in the Area
Average Home Value in this Area
Property History
| Date | Event | Price | List to Sale | Price per Sq Ft |
|---|---|---|---|---|
| 02/05/2026 02/05/26 | Pending | -- | -- | -- |
| 08/26/2025 08/26/25 | Price Changed | $452,490 | +1.3% | $189 / Sq Ft |
| 04/09/2025 04/09/25 | Price Changed | $446,490 | +1.1% | $186 / Sq Ft |
| 03/11/2025 03/11/25 | For Sale | $441,490 | -- | $184 / Sq Ft |
Source: Greater Greenville Association of REALTORS®
MLS Number: 1550569
- 2 Moonlight Ln
- 111 Wyatt Dr
- 213 Rolling Waters Dr
- 209 Rolling Waters Dr
- 201 Rolling Waters Dr
- 205 Rolling Waters Dr
- 215 Rolling Waters Dr
- 227 Rolling Waters Dr
- 229 Rolling Waters Dr
- 231 Rolling Waters Dr
- Plan 2239 at Hidden Lake Estates
- Plan 2140 at Hidden Lake Estates
- Plan 2328 at Hidden Lake Estates
- Plan 3327 at Hidden Lake Estates
- Plan 2906 at Hidden Lake Estates
- Plan 3210 at Hidden Lake Estates
- Plan 1709 at Hidden Lake Estates
- Plan 2505 at Hidden Lake Estates
- Plan 2700 at Hidden Lake Estates
- Plan 2620 at Hidden Lake Estates







