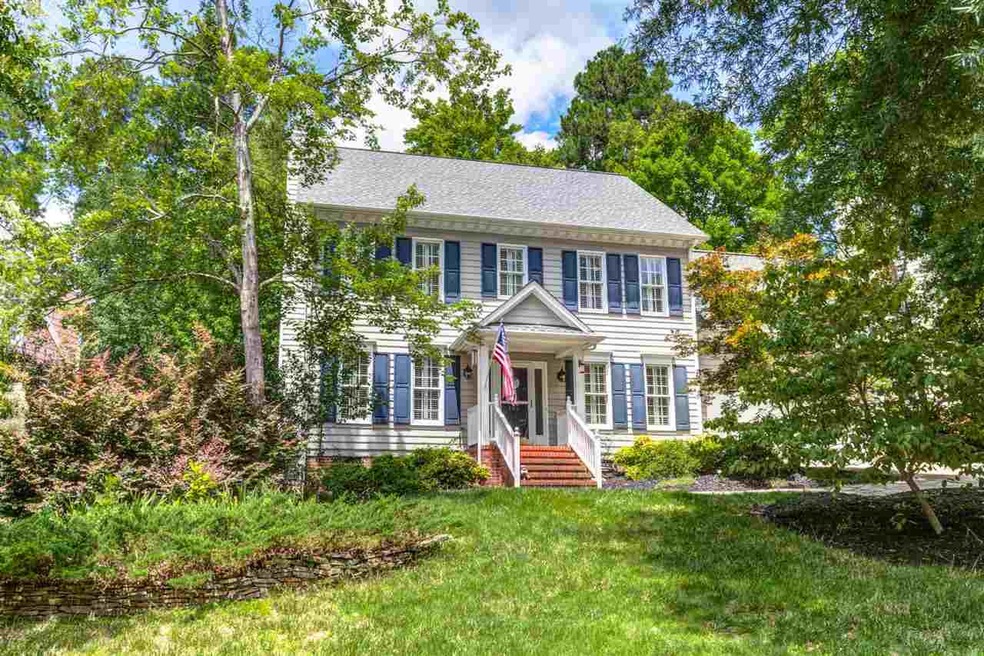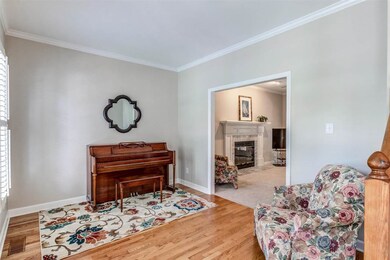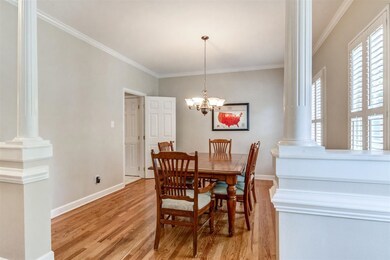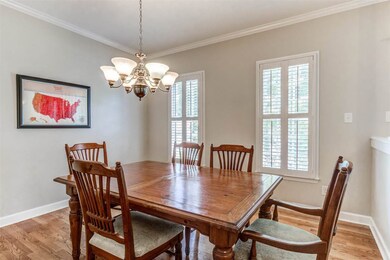
102 Rose Valley Woods Dr Cary, NC 27513
North Cary NeighborhoodHighlights
- Deck
- Traditional Architecture
- Attic
- Northwoods Elementary School Rated A
- Wood Flooring
- Bonus Room
About This Home
As of August 2021Classic beauty among tall trees, azaleas, camellias, crepe myrtles. Exquisite details. Expansive floorplan allows room for entertaining and relaxing. Light pours through shutters onto gleaming hardwoods. Your chef inspired kitchen has granite countertops, pantry, stainless appliances, island and so many cabinets! Multiple work from home options or just retreat to your private backyard oasis complete with the perfect screened porch, tiered deck plus 'wow' hardscapes. New roof 2019. Ideal location.
Last Agent to Sell the Property
Coldwell Banker HPW License #232759 Listed on: 07/13/2021

Home Details
Home Type
- Single Family
Est. Annual Taxes
- $3,532
Year Built
- Built in 1994
Lot Details
- 9,583 Sq Ft Lot
- Landscaped with Trees
HOA Fees
- $14 Monthly HOA Fees
Parking
- 2 Car Garage
- Parking Pad
- Garage Door Opener
Home Design
- Traditional Architecture
- Tri-Level Property
- Masonite
Interior Spaces
- 2,604 Sq Ft Home
- Bookcases
- High Ceiling
- Ceiling Fan
- Gas Log Fireplace
- Entrance Foyer
- Family Room with Fireplace
- Living Room
- Breakfast Room
- Dining Room
- Bonus Room
- Screened Porch
- Crawl Space
- Storm Doors
- Attic
Kitchen
- Electric Range
- Microwave
- Plumbed For Ice Maker
- Dishwasher
- Granite Countertops
Flooring
- Wood
- Carpet
- Tile
Bedrooms and Bathrooms
- 4 Bedrooms
- Walk-In Closet
- Double Vanity
- Separate Shower in Primary Bathroom
Laundry
- Laundry Room
- Laundry on upper level
- Dryer
- Washer
Outdoor Features
- Deck
- Patio
Schools
- Northwoods Elementary School
- West Cary Middle School
- Cary High School
Utilities
- Forced Air Zoned Cooling and Heating System
- Heating System Uses Gas
- Heating System Uses Natural Gas
- Gas Water Heater
- Cable TV Available
Community Details
Overview
- Ppm Association
- Silver Oaks Subdivision
Recreation
- Community Pool
Ownership History
Purchase Details
Home Financials for this Owner
Home Financials are based on the most recent Mortgage that was taken out on this home.Purchase Details
Home Financials for this Owner
Home Financials are based on the most recent Mortgage that was taken out on this home.Purchase Details
Home Financials for this Owner
Home Financials are based on the most recent Mortgage that was taken out on this home.Similar Homes in Cary, NC
Home Values in the Area
Average Home Value in this Area
Purchase History
| Date | Type | Sale Price | Title Company |
|---|---|---|---|
| Warranty Deed | $543,500 | None Available | |
| Warranty Deed | $359,000 | None Available | |
| Warranty Deed | $318,500 | None Available |
Mortgage History
| Date | Status | Loan Amount | Loan Type |
|---|---|---|---|
| Previous Owner | $286,880 | Adjustable Rate Mortgage/ARM | |
| Previous Owner | $267,300 | New Conventional | |
| Previous Owner | $286,650 | New Conventional | |
| Previous Owner | $90,000 | Credit Line Revolving |
Property History
| Date | Event | Price | Change | Sq Ft Price |
|---|---|---|---|---|
| 07/24/2025 07/24/25 | Price Changed | $669,000 | -0.9% | $256 / Sq Ft |
| 07/04/2025 07/04/25 | For Sale | $675,000 | +24.3% | $258 / Sq Ft |
| 12/15/2023 12/15/23 | Off Market | $543,200 | -- | -- |
| 08/16/2021 08/16/21 | Sold | $543,200 | +8.6% | $209 / Sq Ft |
| 07/18/2021 07/18/21 | Pending | -- | -- | -- |
| 07/16/2021 07/16/21 | For Sale | $500,000 | -- | $192 / Sq Ft |
Tax History Compared to Growth
Tax History
| Year | Tax Paid | Tax Assessment Tax Assessment Total Assessment is a certain percentage of the fair market value that is determined by local assessors to be the total taxable value of land and additions on the property. | Land | Improvement |
|---|---|---|---|---|
| 2024 | $5,008 | $594,814 | $175,000 | $419,814 |
| 2023 | $3,744 | $371,645 | $113,000 | $258,645 |
| 2022 | $3,605 | $371,645 | $113,000 | $258,645 |
| 2021 | $3,532 | $371,645 | $113,000 | $258,645 |
| 2020 | $3,551 | $371,645 | $113,000 | $258,645 |
| 2019 | $3,620 | $336,249 | $124,000 | $212,249 |
| 2018 | $3,397 | $336,249 | $124,000 | $212,249 |
| 2017 | $3,265 | $336,249 | $124,000 | $212,249 |
| 2016 | $3,216 | $336,249 | $124,000 | $212,249 |
| 2015 | $2,934 | $295,949 | $100,000 | $195,949 |
| 2014 | $2,766 | $295,949 | $100,000 | $195,949 |
Agents Affiliated with this Home
-
Michael Newport

Seller's Agent in 2025
Michael Newport
Mallard Realty Group
(919) 747-1950
2 in this area
165 Total Sales
-
Tricia Watson

Seller's Agent in 2021
Tricia Watson
Coldwell Banker HPW
(919) 621-4300
2 in this area
35 Total Sales
Map
Source: Doorify MLS
MLS Number: 2395422
APN: 0755.04-90-3809-000
- 112 W Skyhawk Dr
- 217 Dalmeny Dr
- 1133 Evans Rd
- 2082 Weston Green Loop
- 3003 Weston Green Loop
- 333 Glenolden Ct Unit 510
- 3009 Weston Green Loop
- 524 Glenolden Ct Unit 407
- 114 Dalmeny Dr
- 115 Abingdon Ct Unit 2b
- 922 Glenolden Ct Unit 208
- 1624 Wilson Rd
- 111 Killam Ct Unit 2A
- 102 Anna Lake Ln
- 137 Cricketgrass Dr
- 131 Cricketgrass Dr
- 137 Lanigan Place
- 220 Needle Park Dr
- 520 Flip Trail
- 512 Flip Trail






