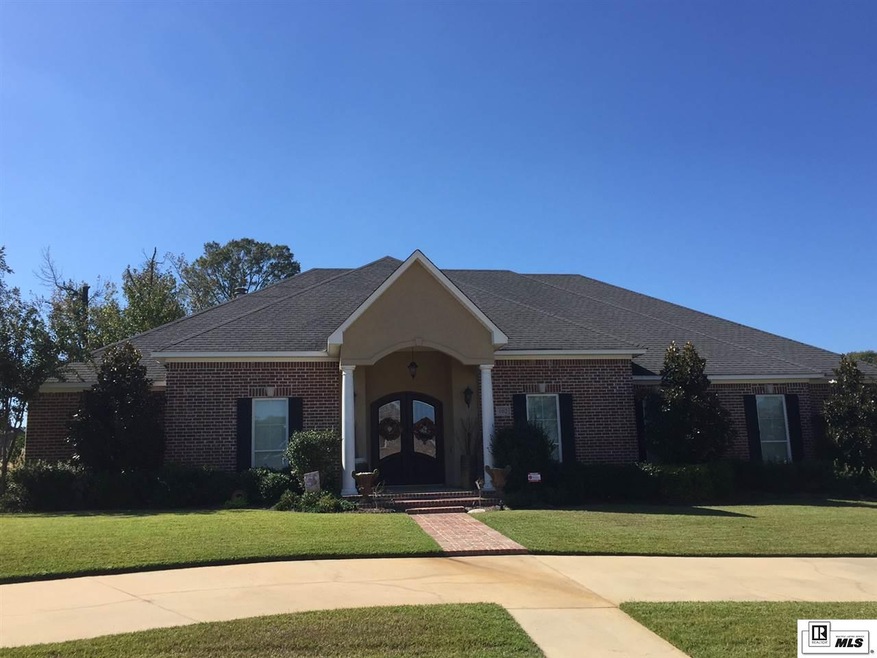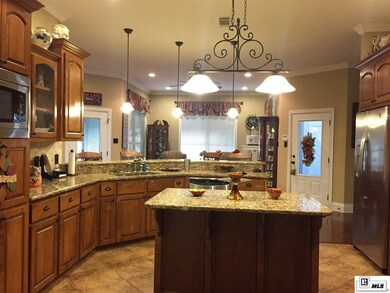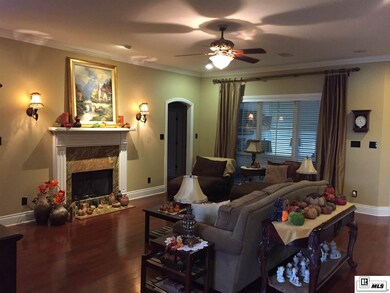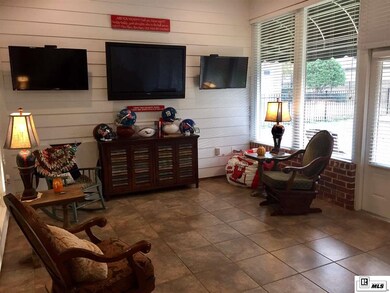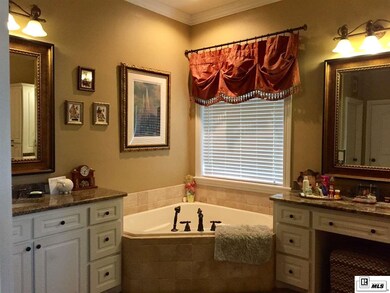
102 Rue Rondelet West Monroe, LA 71291
Estimated Value: $403,000 - $506,046
Highlights
- Traditional Architecture
- Hydromassage or Jetted Bathtub
- Gazebo
- Kiroli Elementary School Rated A-
- Covered patio or porch
- Double Oven
About This Home
As of December 2016Beautiful 4 bedroom, 3 1/2 bath home with open floor plan and tall ceilings in highly desirable Pointe De Lieu Subdivision. Spacious kitchen has granite counter tops, double oven, gas cook top and breakfast bar. Master suite has his and hers sinks, jet tub. Fireplace in living room. Security System. Enjoy the game in the outdoor gazebo.
Last Agent to Sell the Property
Keller Williams Parishwide Partners License #0000018289 Listed on: 11/09/2016

Home Details
Home Type
- Single Family
Est. Annual Taxes
- $3,354
Year Built
- 2007
Lot Details
- 1 Acre Lot
- Wrought Iron Fence
- Sprinkler System
- Cleared Lot
Parking
- 3 Car Attached Garage
Home Design
- Traditional Architecture
- Brick Veneer
- Slab Foundation
- Architectural Shingle Roof
Interior Spaces
- 1-Story Property
- Ceiling Fan
- Gas Log Fireplace
- Double Pane Windows
- Vinyl Clad Windows
- Drapes & Rods
- Blinds
- Living Room with Fireplace
- Home Security System
- Washer and Dryer Hookup
Kitchen
- Double Oven
- Gas Cooktop
- Microwave
- Dishwasher
- Disposal
Bedrooms and Bathrooms
- 4 Bedrooms
- Walk-In Closet
- Hydromassage or Jetted Bathtub
Outdoor Features
- Covered patio or porch
- Gazebo
Location
- Mineral Rights
Utilities
- Multiple cooling system units
- Heating System Uses Natural Gas
- Gas Water Heater
- Cable TV Available
Listing and Financial Details
- Assessor Parcel Number 114422
Ownership History
Purchase Details
Home Financials for this Owner
Home Financials are based on the most recent Mortgage that was taken out on this home.Purchase Details
Home Financials for this Owner
Home Financials are based on the most recent Mortgage that was taken out on this home.Purchase Details
Similar Homes in West Monroe, LA
Home Values in the Area
Average Home Value in this Area
Purchase History
| Date | Buyer | Sale Price | Title Company |
|---|---|---|---|
| Bishop Jerry Wade | $470,000 | North Delta Title | |
| Brooks Susan Yorks | $440,000 | North Delta Title | |
| Heflin Robert Masling | $51,540 | None Available |
Mortgage History
| Date | Status | Borrower | Loan Amount |
|---|---|---|---|
| Previous Owner | Brooks Susan Yorks | $350,000 | |
| Previous Owner | Heflin Robert Masling | $146,500 | |
| Previous Owner | Heflin Robert Masling | $150,000 |
Property History
| Date | Event | Price | Change | Sq Ft Price |
|---|---|---|---|---|
| 12/27/2016 12/27/16 | Sold | -- | -- | -- |
| 11/15/2016 11/15/16 | Pending | -- | -- | -- |
| 11/09/2016 11/09/16 | For Sale | $475,000 | -- | $102 / Sq Ft |
Tax History Compared to Growth
Tax History
| Year | Tax Paid | Tax Assessment Tax Assessment Total Assessment is a certain percentage of the fair market value that is determined by local assessors to be the total taxable value of land and additions on the property. | Land | Improvement |
|---|---|---|---|---|
| 2024 | $3,354 | $44,099 | $5,200 | $38,899 |
| 2023 | $3,354 | $38,760 | $5,200 | $33,560 |
| 2022 | $3,438 | $38,760 | $5,200 | $33,560 |
| 2021 | $3,481 | $38,760 | $5,200 | $33,560 |
| 2020 | $3,497 | $38,934 | $5,200 | $33,734 |
| 2019 | $3,336 | $37,243 | $5,200 | $32,043 |
| 2018 | $2,664 | $37,243 | $5,200 | $32,043 |
| 2017 | $3,336 | $37,243 | $5,200 | $32,043 |
| 2016 | $3,334 | $31,800 | $5,200 | $26,600 |
| 2015 | $2,171 | $31,800 | $5,200 | $26,600 |
| 2014 | -- | $31,800 | $5,200 | $26,600 |
| 2013 | $2,163 | $31,800 | $5,200 | $26,600 |
Agents Affiliated with this Home
-
Kathy Patrick

Seller's Agent in 2016
Kathy Patrick
Keller Williams Parishwide Partners
(318) 348-4665
89 Total Sales
-
Debbie Bayles

Buyer's Agent in 2016
Debbie Bayles
BetterHomes&GardensVeranda
(318) 614-2281
56 Total Sales
Map
Source: Northeast REALTORS® of Louisiana
MLS Number: 175175
APN: 114422
- 100 Rue de Lieu
- 4522 Whites Ferry Rd
- 102 Linden Dr
- 321 Shady Oaks Dr
- 404 Old River Port
- 129 Ridgedale Dr
- 122 Ridgedale Lake Rd
- 100 Old Outpost Rd
- 117 Old Outpost Rd
- 119 Ridgedale Lake Rd
- 114 Landreaux Dr
- 502 Bella Vista Loop
- 801 Bella Vista Loop Unit 803 BELLA VISTA LOOP
- 803 Bella Vista Loop
- 102 Chateau Dr
- 404 Bella Vista Dr
- 402 Bella Vista Dr
- 400 Bella Vista Dr
- 101 Tranquility Dr
- 102 Kate Cir
- 102 Rue Rondelet
- 104 Rue Rondelet
- 104 Rue Delieu
- 102 Rue de Lieu
- 4618 Whites Ferry Rd
- 107 Rue Rondelet
- 106 Rue Rondelet
- 200 Rue de Lieu
- 200 Rue Delieu
- 4614 Whites Ferry Rd
- 100 Rue Delieu
- 109 Rue Rondelet
- 202 Rue Delieu
- 202 Rue de Lieu
- 132 Linden Dr
- 110 Rue Rondelet
- 4540 Whites Ferry Rd
- 134 Linden Dr
- Lot 2 Pointe de Lieu
- 111 Rue Rondelet
