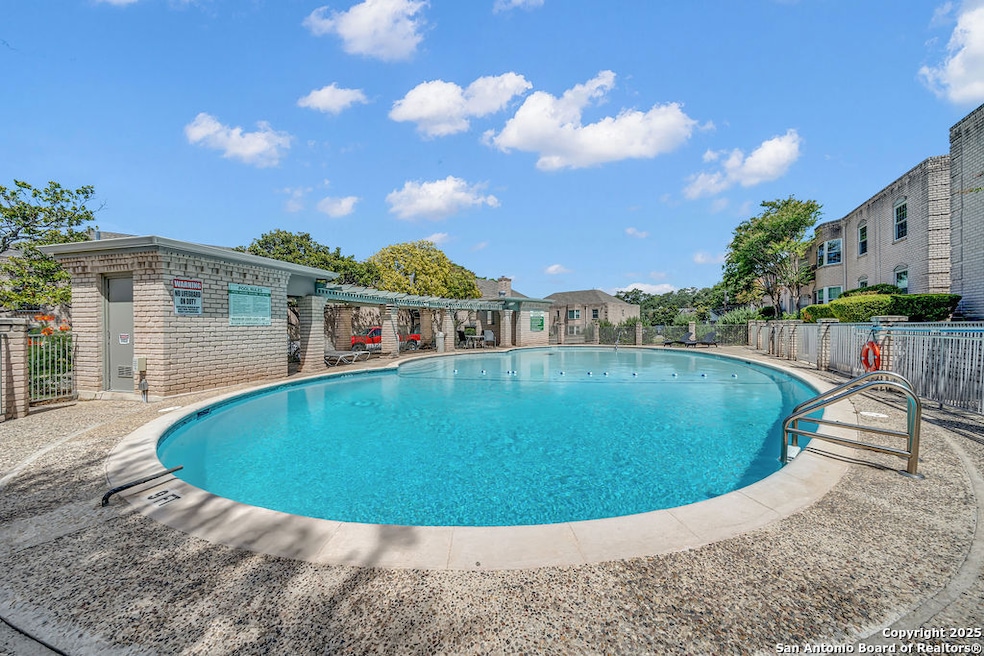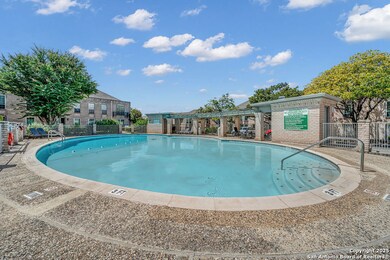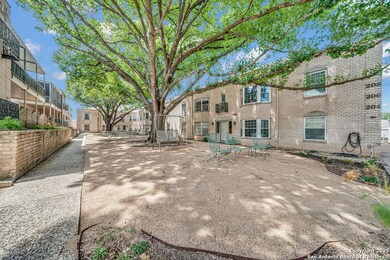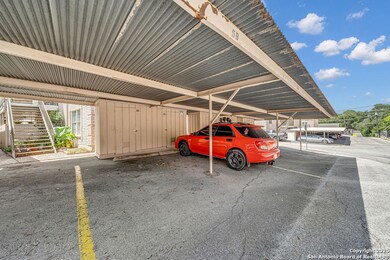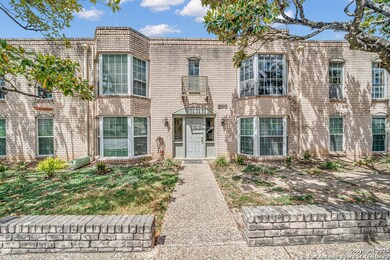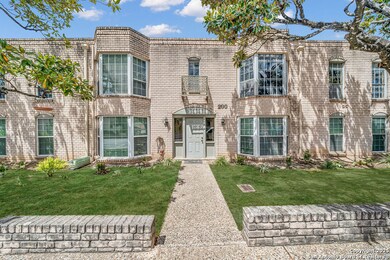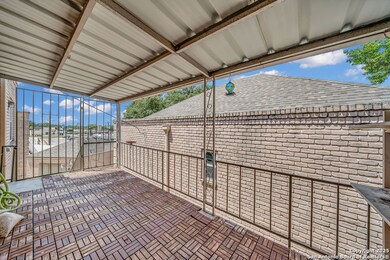102 Ruelle Unit 200-B San Antonio, TX 78209
Terrell Heights NeighborhoodHighlights
- Deck
- Wood Flooring
- Eat-In Kitchen
- Woodridge Elementary School Rated A
- Walk-In Pantry
- Tile Patio or Porch
About This Home
Welcome to this beautifully updated second-floor condo in the heart of Alamo Heights! This 2-bedroom, 2-bathroom unit features elegant bamboo flooring and a modern kitchen complete with custom cabinets, stainless steel appliances, and sleek quartz countertops. Both bathrooms have been upgraded with travertine tile floors for a luxurious, spa-like feel. Enjoy the added convenience of California-style closets, an in-unit washer and dryer, a new AC unit, and an updated electrical panel. Step out onto your private balcony with direct exterior access perfect for morning coffee or unwinding in the evenings. The community offers fantastic amenities, including a sparkling pool, a landscaped courtyard, and two covered carports with additional exterior storage. Dont miss your chance to own this stunning condo in one of Alamo Heights most desirable locations! Electricity build in addition from HOA.
Listing Agent
Jason Bridgman
Keller Williams City-View Listed on: 11/25/2025
Home Details
Home Type
- Single Family
Est. Annual Taxes
- $4,205
Year Built
- Built in 1963
Home Design
- Brick Exterior Construction
Interior Spaces
- 1,567 Sq Ft Home
- 2-Story Property
- Ceiling Fan
- Window Treatments
- Combination Dining and Living Room
- Wood Flooring
- Fire and Smoke Detector
Kitchen
- Eat-In Kitchen
- Walk-In Pantry
- Built-In Self-Cleaning Oven
- Cooktop
- Microwave
- Dishwasher
- Disposal
Bedrooms and Bathrooms
- 2 Bedrooms
- 2 Full Bathrooms
Laundry
- Dryer
- Washer
Outdoor Features
- Deck
- Tile Patio or Porch
Schools
- Woodridge Elementary School
- Alamo Hgt Middle School
- Alamo Hgt High School
Utilities
- Central Heating and Cooling System
- Heating System Uses Natural Gas
Listing and Financial Details
- Rent includes wt_sw, fees, grbpu, amnts
- Assessor Parcel Number 127101021101
- Seller Concessions Not Offered
Map
Source: San Antonio Board of REALTORS®
MLS Number: 1925027
APN: 12710-102-1101
- 102 Ruelle Unit 106C
- 102 Ruelle Unit 220B
- 112 Ruelle
- 109 Ruelle Unit 109-A
- 200 Ruelle Ln Unit 200A
- 66 Brees Blvd Unit 125
- 66 Brees Blvd Unit 42
- 261 E Fair Oaks Place
- 307 Greenwich Blvd
- 301 Primrose Place
- 351 Rosemary Ave
- 242 E Elmview Place
- 106 Irvington Dr
- 124 Harmon Dr
- 352 Cloverleaf Ave
- 7014 Scotsdale Dr
- 140 Harmon Dr
- 136 Chevy Chase Dr
- 141 Chevy Chase Dr
- 534 Brightwood Place
- 102 Ruelle Unit 2223
- 112 Ruelle
- 102 Ruelle Unit 103D
- 66 Brees Blvd Unit 24
- 66 Brees Blvd Unit 64
- 67 Brees Blvd
- 244 Emporia Blvd
- 242 E Elmview Place
- 116 Vanderheck St
- 210 Emporia Blvd
- 115 Field Crest Dr
- 127 Larchmont Dr
- 527 N Meadowlane Dr
- 209 Harmon Dr
- 107 Rosemary Ave
- 257 Wellesley Blvd
- 1111 Austin Hwy Unit 6207.1406599
- 1111 Austin Hwy Unit 4302.293405
- 2611 Eisenhauer Rd
- 111 Blue Bonnet Blvd
