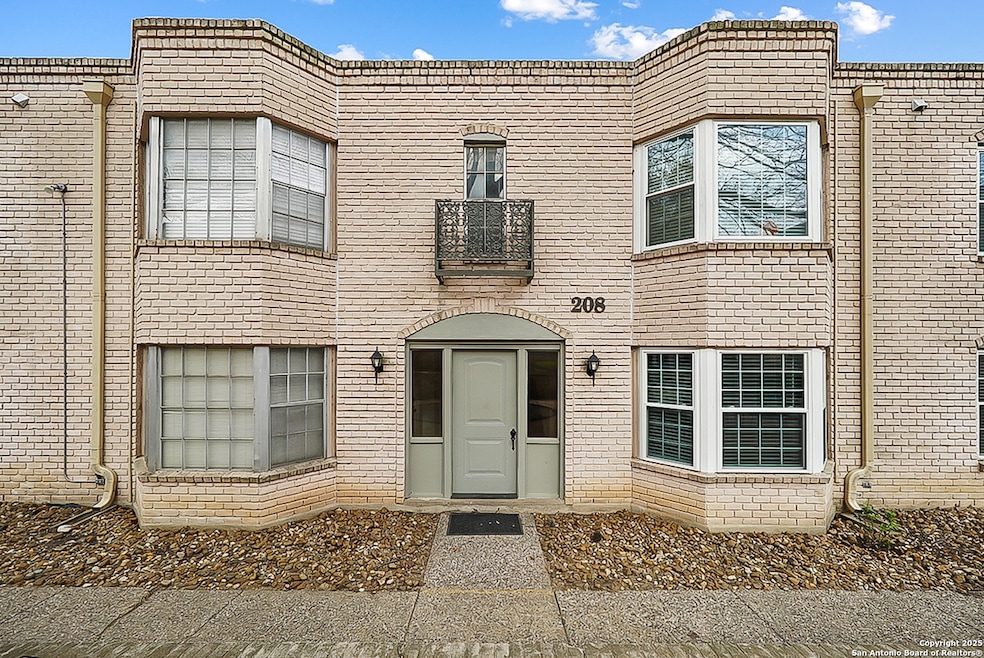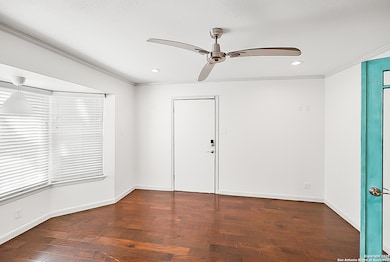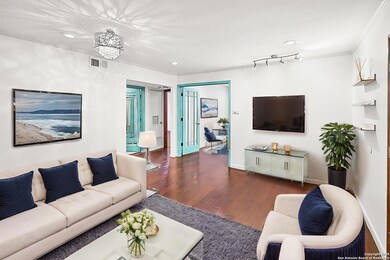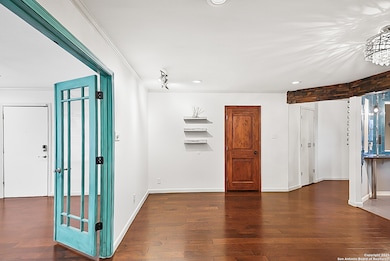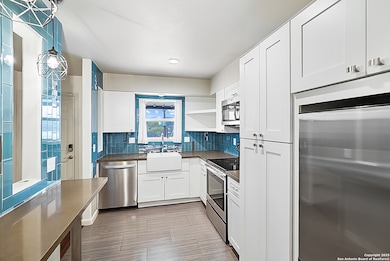102 Ruelle Unit 208D San Antonio, TX 78209
Terrell Heights NeighborhoodHighlights
- Deck
- Wood Flooring
- Eat-In Kitchen
- Woodridge Elementary School Rated A
- Walk-In Pantry
- Walk-In Closet
About This Home
This inviting two-bedroom, one-and-a-half-bathroom condo in the heart of Alamo Heights blends modern convenience with classic charm. Spanning 1,133 square feet, the home features a thoughtfully designed open-concept layout, an updated kitchen equipped with contemporary appliances, and a walk-in pantry for ample storage. The living and dining areas offer a seamless flow for entertaining, complemented by wood and ceramic tile flooring. Step out to a private patio for fresh air or enjoy access to the community pool on sunny Texas days. A covered parking spot, water, and trash services are included for added convenience. Ideally located near the bustling Alamo Quarry Market, acclaimed schools in the Alamo Heights ISD, and lush parks, this condo offers comfort, style, and accessibility in one of San Antonio's most sought-after neighborhoods.
Listing Agent
Jessica Masters
Harper Property Management Listed on: 03/13/2025
Home Details
Home Type
- Single Family
Est. Annual Taxes
- $2,978
Year Built
- Built in 1963
Home Design
- Masonry
Interior Spaces
- 1,133 Sq Ft Home
- 2-Story Property
- Ceiling Fan
- Window Treatments
- Fire and Smoke Detector
Kitchen
- Eat-In Kitchen
- Walk-In Pantry
- Stove
- Microwave
- Dishwasher
- Disposal
Flooring
- Wood
- Ceramic Tile
Bedrooms and Bathrooms
- 2 Bedrooms
- Walk-In Closet
- 1 Full Bathroom
Laundry
- Dryer
- Washer
Additional Features
- Deck
- Central Heating and Cooling System
Listing and Financial Details
- Rent includes wt_sw, grbpu
- Assessor Parcel Number 127101052084
- Seller Concessions Not Offered
Map
Source: San Antonio Board of REALTORS®
MLS Number: 1849495
APN: 12710-105-2084
- 102 Ruelle Unit 210
- 107 Ruelle Unit 107-A
- 66 Brees Blvd Unit 102
- 66 Brees Blvd Unit 37
- 66 Brees Blvd Unit 125
- 66 Brees Blvd Unit 127
- 66 Brees Blvd Unit 73
- 261 E Fair Oaks Place
- 238 Emporia Blvd
- 307 Greenwich Blvd
- 235 E Fair Oaks Place
- 119 Greenwich Blvd
- 124 Harmon Dr
- 272 Claywell Dr
- 136 Chevy Chase Dr
- 108 Bryn Mawr Dr
- 147 Brees Blvd
- 806 Garraty Hill
- 602 Brightwood Place
- 539 Brightwood Place
