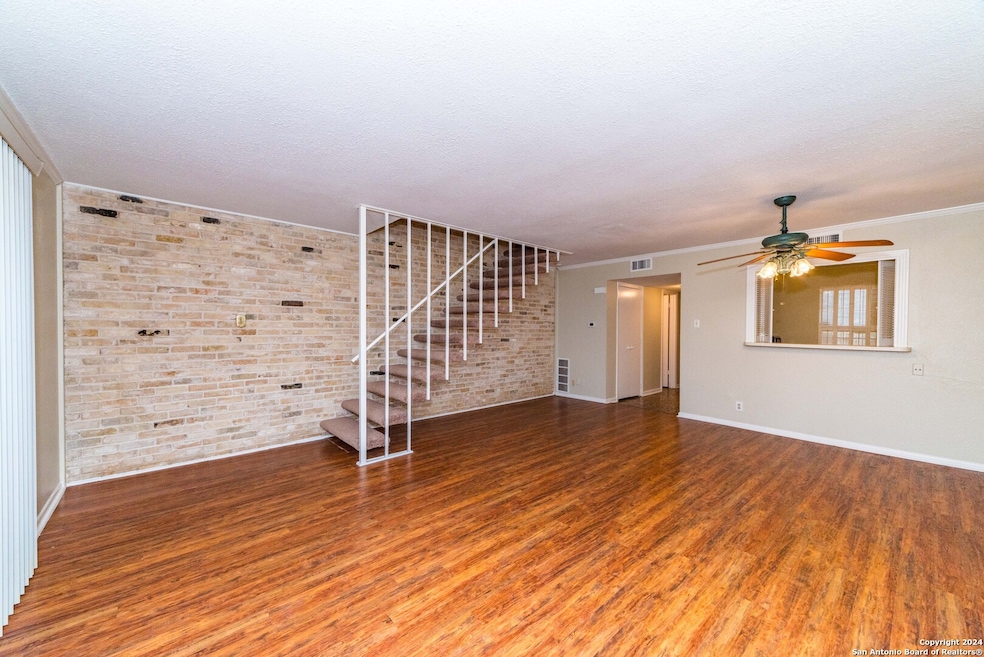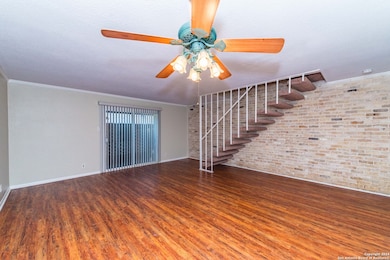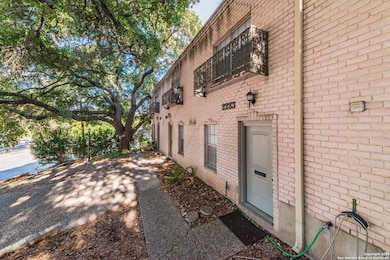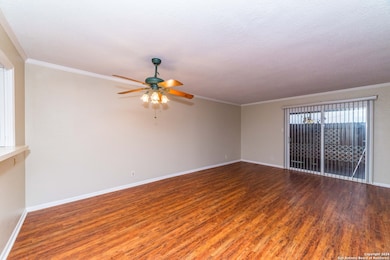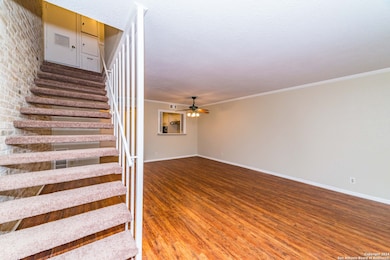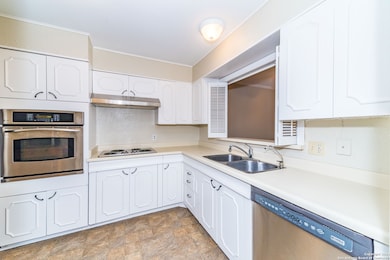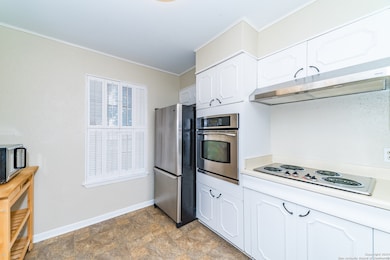102 Ruelle Unit 2223 San Antonio, TX 78209
Terrell Heights NeighborhoodHighlights
- Covered Patio or Porch
- Central Air
- Carpet
- Woodridge Elementary School Rated A
- Ceiling Fan
About This Home
Fantastic 2-Bedroom, 1.5-Bathroom Condominium in Villa Tanglewood. Great, Walkable Location Near Shopping & Restaurants at Sunset Ridge, Minutes to Broadway, Downtown, I-410, & More. Quiet Community w/ Wonderful Amenities Including Sparkling Pool. Nicely-Updated Interior w/ Brand New Flooring & Paint. Large Kitchen w/ Stainless Steel Appliances, Stacked Washer/Dryer Included. Half-Bathroom on Main Level. Spacious Bedrooms Upstairs w/ Ceiling Fans, Full Bathroom w/ Tub/. Private, Covered Back Patio & Assigned Storage Room Included. Dogs accepted on a case by case basis, no Cats.
Listing Agent
Anabel Seibel
Davidson Properties, Inc. Listed on: 11/05/2025
Home Details
Home Type
- Single Family
Est. Annual Taxes
- $3,782
Year Built
- Built in 1963
Home Design
- Brick Exterior Construction
- Slab Foundation
- Composition Roof
Interior Spaces
- 1,119 Sq Ft Home
- 2-Story Property
- Ceiling Fan
- Window Treatments
- Carpet
- Fire and Smoke Detector
Kitchen
- Built-In Oven
- Cooktop
- Microwave
- Dishwasher
Bedrooms and Bathrooms
- 2 Bedrooms
Laundry
- Laundry on main level
- Dryer
- Washer
Outdoor Features
- Covered Patio or Porch
Utilities
- Central Air
- Heat Pump System
- Cable TV Available
Listing and Financial Details
- Rent includes wt_sw, fees, grbpu, amnts
- Assessor Parcel Number 127101042223
Map
Source: San Antonio Board of REALTORS®
MLS Number: 1920736
APN: 12710-104-2223
- 102 Ruelle Unit 200-B
- 102 Ruelle Unit 106C
- 102 Ruelle Unit 220B
- 112 Ruelle
- 109 Ruelle Unit 109-A
- 200 Ruelle Ln Unit 200A
- 66 Brees Blvd Unit 125
- 66 Brees Blvd Unit 42
- 261 E Fair Oaks Place
- 307 Greenwich Blvd
- 301 Primrose Place
- 351 Rosemary Ave
- 242 E Elmview Place
- 106 Irvington Dr
- 124 Harmon Dr
- 352 Cloverleaf Ave
- 7014 Scotsdale Dr
- 140 Harmon Dr
- 136 Chevy Chase Dr
- 141 Chevy Chase Dr
- 112 Ruelle
- 102 Ruelle Unit 103D
- 66 Brees Blvd Unit 64
- 67 Brees Blvd
- 244 Emporia Blvd
- 242 E Elmview Place
- 116 Vanderheck St
- 125 Brees Blvd
- 124 Chevy Chase Dr
- 115 Field Crest Dr
- 527 N Meadowlane Dr
- 126 New Haven Dr
- 209 Harmon Dr
- 107 Rosemary Ave
- 257 Wellesley Blvd
- 1111 Austin Hwy Unit 4302.293405
- 1111 Austin Hwy Unit 2402.1406603
- 1111 Austin Hwy Unit 6207.1406599
- 1111 Austin Hwy Unit 2304.1406601
- 2611 Eisenhauer Rd
