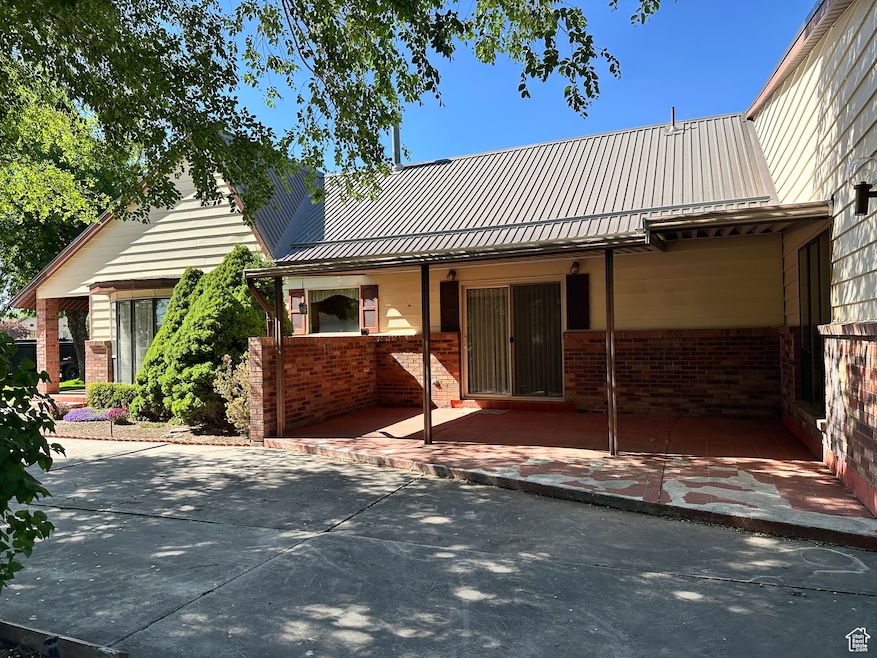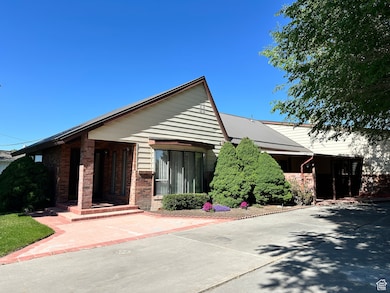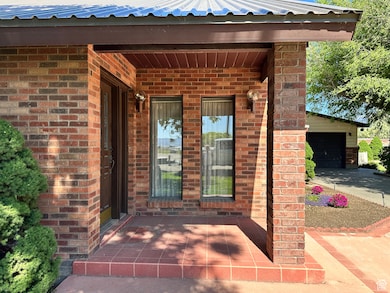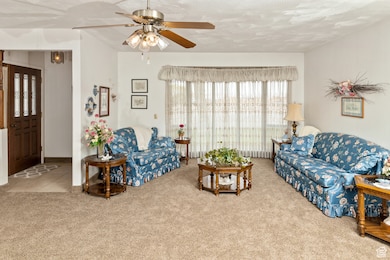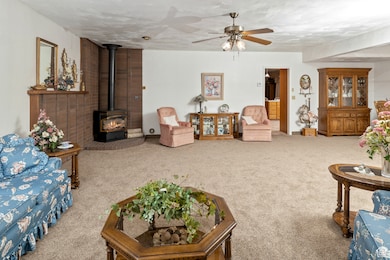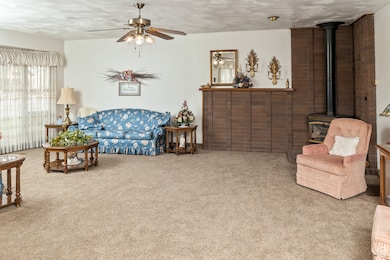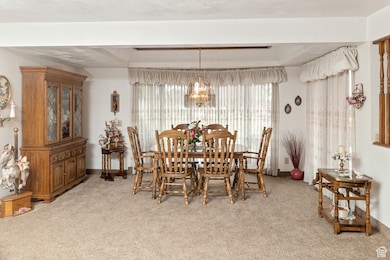102 S 1000 W Tremonton, UT 84337
Estimated payment $3,622/month
Highlights
- Horse Property
- Mature Trees
- 2 Fireplaces
- 1.15 Acre Lot
- Rambler Architecture
- No HOA
About This Home
Charming Country Property with Room to Roam 1.15 Acres with ADUs & Horse Facilities This spacious 4-bedroom, 3-bath home (1 full, 1 three-quarter, 1 half) offers over 3,000 square feet of comfortable living space, perfect for multi-generational living or those who love to entertain. This single level home features a large front room, formal dining area, and an oversized family room designed for gatherings and special occasions. The home includes two attached single-car garages-ideal for separate storage, vehicles, or workshop space. For horse lovers or hobby farmers, the property boasts a 5-stall horse barn complete with a tack room and space to store hay, plus additional outbuildings for storage or projects. Situated on 1.15 acres, this property also includes an additional dwelling unit (ADUs) in the form of a trailer home, Whether you're looking for a unique investment opportunity or a place to create new memories, this property combines space, utility, and versatility in a peaceful rural setting.
Listing Agent
Gary Madsen
Coldwell Banker Tugaw Realtors (Tremonton) License #5481919 Listed on: 06/05/2025
Home Details
Home Type
- Single Family
Est. Annual Taxes
- $3,736
Year Built
- Built in 1942
Lot Details
- 1.15 Acre Lot
- Landscaped
- Mature Trees
- Property is zoned Single-Family
Parking
- 2 Car Garage
Home Design
- Rambler Architecture
- Brick Exterior Construction
- Metal Roof
- Metal Siding
Interior Spaces
- 3,036 Sq Ft Home
- 1-Story Property
- 2 Fireplaces
- Double Pane Windows
- Sliding Doors
- Entrance Foyer
- Den
- Electric Dryer Hookup
Kitchen
- Built-In Oven
- Gas Range
- Microwave
- Freezer
- Disposal
Flooring
- Carpet
- Tile
Bedrooms and Bathrooms
- 4 Main Level Bedrooms
- Walk-In Closet
Outdoor Features
- Horse Property
- Open Patio
- Storage Shed
- Outbuilding
- Porch
Schools
- Mckinley Elementary School
- Alice C Harris Middle School
- Bear River High School
Utilities
- Forced Air Heating and Cooling System
- Natural Gas Connected
Additional Features
- Level Entry For Accessibility
- Reclaimed Water Irrigation System
- Accessory Dwelling Unit (ADU)
Community Details
- No Home Owners Association
Listing and Financial Details
- Exclusions: Dryer, Washer
- Assessor Parcel Number 05-060-0029
Map
Home Values in the Area
Average Home Value in this Area
Tax History
| Year | Tax Paid | Tax Assessment Tax Assessment Total Assessment is a certain percentage of the fair market value that is determined by local assessors to be the total taxable value of land and additions on the property. | Land | Improvement |
|---|---|---|---|---|
| 2025 | $4,112 | $624,342 | $119,500 | $504,842 |
| 2024 | $3,615 | $629,954 | $119,500 | $510,454 |
| 2023 | $4,106 | $682,425 | $111,800 | $570,625 |
| 2022 | $3,765 | $356,701 | $25,740 | $330,961 |
| 2021 | $3,035 | $382,899 | $46,800 | $336,099 |
| 2020 | $2,542 | $382,899 | $46,800 | $336,099 |
| 2019 | $2,356 | $3,600 | $1,800 | $1,800 |
| 2018 | $2,113 | $158,515 | $20,750 | $137,765 |
| 2017 | $2,217 | $283,201 | $20,750 | $246,701 |
| 2016 | $2,179 | $152,174 | $20,750 | $131,424 |
| 2015 | $2,051 | $140,227 | $20,750 | $119,477 |
| 2014 | $2,051 | $133,322 | $19,335 | $113,987 |
| 2013 | -- | $133,327 | $19,296 | $114,031 |
Property History
| Date | Event | Price | List to Sale | Price per Sq Ft |
|---|---|---|---|---|
| 11/18/2025 11/18/25 | Price Changed | $630,000 | -1.6% | $208 / Sq Ft |
| 11/04/2025 11/04/25 | Price Changed | $640,000 | -1.5% | $211 / Sq Ft |
| 10/17/2025 10/17/25 | For Sale | $650,000 | 0.0% | $214 / Sq Ft |
| 08/28/2025 08/28/25 | Pending | -- | -- | -- |
| 07/10/2025 07/10/25 | Price Changed | $650,000 | -3.7% | $214 / Sq Ft |
| 06/05/2025 06/05/25 | For Sale | $675,000 | -- | $222 / Sq Ft |
Purchase History
| Date | Type | Sale Price | Title Company |
|---|---|---|---|
| Warranty Deed | -- | Old Republic Title |
Source: UtahRealEstate.com
MLS Number: 2089790
APN: 05-060-0029
- 900 W Main St Unit 18
- 900 W Main St Unit 105
- 900 W Main St Unit 60
- 900 W Main St Unit 42
- 900 W Main St Unit 20
- 888 W 460 S
- 793 W 400 S
- 357 S 700 W
- 502 S 760 W
- 458 W 275 S
- 424 W 275 S
- 126 N 1500 W
- 490 S 500 W
- 335 S 400 W
- 1635 W 125 N
- 321 N 1500 W
- 327 N 400 W
- 566 W 450 N
- 320 W 600 S Unit 93
- 320 W 600 S Unit 91
- 245 N 400 W
- 10965 N Wallace Ln
- 632 N Main St Unit 632
- 945 W 2200 S
- 925 W 2075 S
- 994 W 3410 S
- 695 W 200 N
- 848 W 1075 S
- 479 W Center St Unit Betty's Place
- 256 E 800 S
- 375 W 550 N Unit 2
- 189 N 300 W Unit East Room
- 365 W 550 N Unit 4
- 564 S 200 W Unit 564
- 426 W 200 S
- 1521 N 420 W
- 1693 N 400 W
- 81 W 300 S
- 267 W 1100 N Unit 3
- 94 W 100 S
