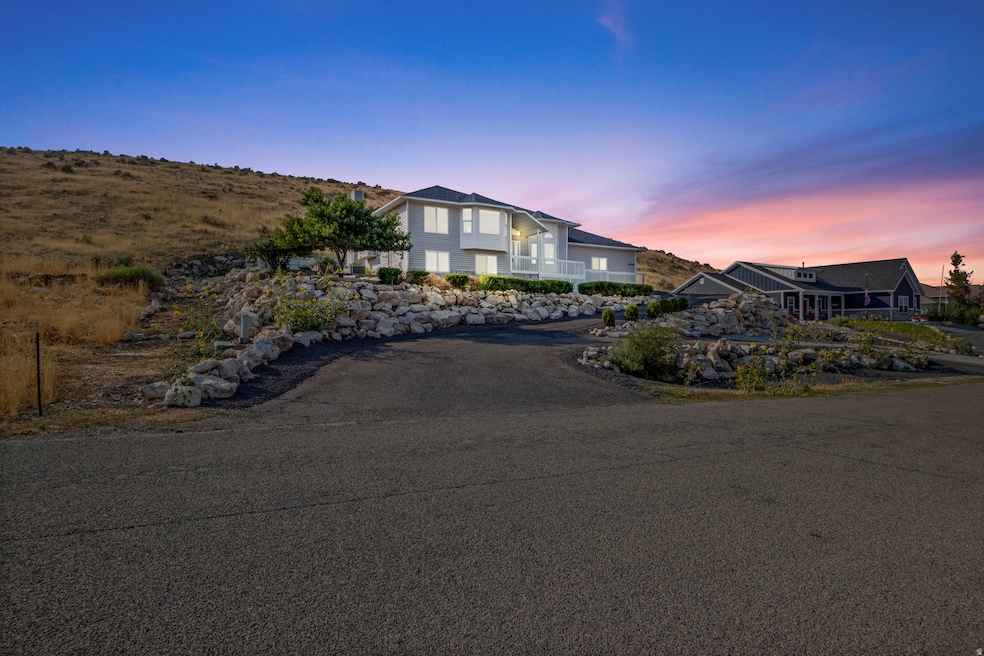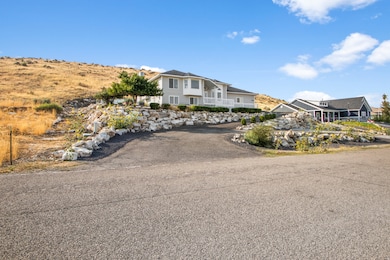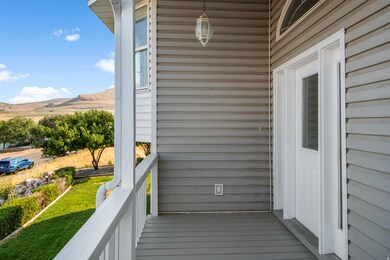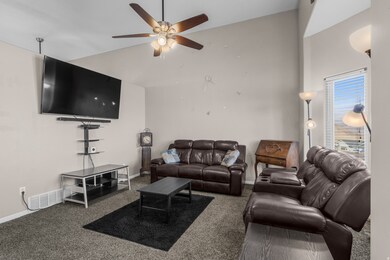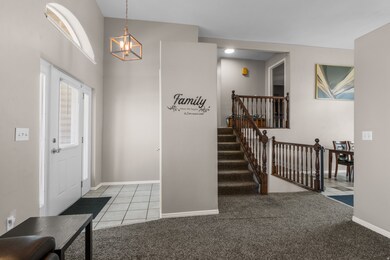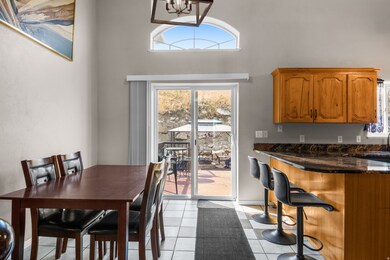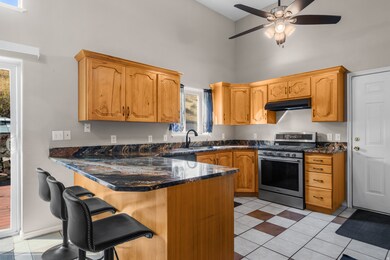10965 N Wallace Ln Tremonton, UT 84337
Highlights
- Vaulted Ceiling
- Porch
- Double Pane Windows
- No HOA
- 2 Car Attached Garage
- Soaking Tub
About This Home
Beautiful 5-bedroom home in sought-after Marble Hills Subdivision. Enjoy peaceful country living with breathtaking mountain and valley views. This well-maintained home features 5 bedrooms and 3 full bathrooms, vaulted ceilings and a recently refinished family room. The large kitchen and oversized utility room offer exceptional functionality and space. The generous primary suite includes a walk-in closet and a luxurious ensuite bath with a separate shower and large soaking tub. Other highlights include: Newer furnace and A/C, updated bathrooms, newer back deck, freshly landscaped yard, vaulted ceilings and open floor plan ideal for comfortable living and entertaining. This home offers a perfect blend of indoor space and outdoor beauty. Schedule your showing today!
Listing Agent
Amber Rhine
Coldwell Banker Realty (South Ogden) License #11848708 Listed on: 11/19/2025
Home Details
Home Type
- Single Family
Est. Annual Taxes
- $2,276
Year Built
- Built in 1997
Parking
- 2 Car Attached Garage
Interior Spaces
- 2,959 Sq Ft Home
- 4-Story Property
- Vaulted Ceiling
- Double Pane Windows
- Gas Dryer Hookup
Bedrooms and Bathrooms
- 5 Bedrooms
- 3 Full Bathrooms
- Soaking Tub
Basement
- Partial Basement
- Natural lighting in basement
Outdoor Features
- Outbuilding
- Porch
Schools
- Garland Elementary School
- Bear River Middle School
- Bear River High School
Additional Features
- 0.98 Acre Lot
- Forced Air Heating and Cooling System
Community Details
- No Home Owners Association
- Marble Hill Est Subdivision
Listing and Financial Details
- Assessor Parcel Number 05-142-0060
Map
Source: UtahRealEstate.com
MLS Number: 2123680
APN: 05-142-0060
- Canyon Plan at Marble Hills
- Edgeworth Plan at Marble Hills
- Stanton Plan at Marble Hills
- Berrington Plan at Marble Hills
- Cambria Plan at Marble Hills
- Kensington Plan at Marble Hills
- Northfield Plan at Marble Hills
- Norfolk Plan at Marble Hills
- Ashland Plan at Marble Hills
- Clearpoint Plan at Marble Hills
- Xavier Plan at Marble Hills
- Denford Plan at Marble Hills
- Brantwood Plan at Marble Hills
- Somerley Plan at Marble Hills
- Knighton Plan at Marble Hills
- 10430 N 11800 W
- 9515 N 11600 W
- 10645 N 10800 W Unit 1
- 9356 N 11600 W
- 9530 N 11600 W
- 245 N 400 W
- 434 W 400 N
- 724 S 100 W
- 1295 Riverview Dr Unit Basement Apt
- 5330 N Highway 38
- 82 W 925 N
- 848 W 1075 S
- 256 E 800 S
- 2265 S Linda Way Unit B
- 2265 S Linda Way Unit A
- 945 W 2200 S
- 925 W 2075 S
- 695 W 200 N
- 430 W 550 N
- 1693 N 400 W
- 296 W 1100 N Unit 1
- 267 W 1100 N Unit 3
- 1376 N 260 W
- 351 W 1600 N
- 616 W 575 N
