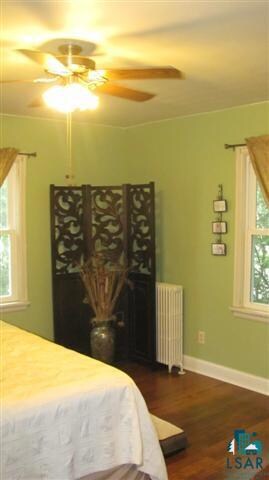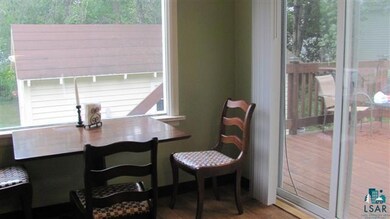
102 S Basswood Ave Duluth, MN 55811
Duluth Heights NeighborhoodHighlights
- Deck
- Mud Room
- Enclosed patio or porch
- Wood Flooring
- 1 Car Detached Garage
- Living Room
About This Home
As of October 2015Wonderful home in very convenient location. Updated roof, windows, siding & high efficient gas furnace. Interior features large main floor bedroom. Huge 2nd floor bedroom with hardwood floors and tongue & groove wood. Refinished hardwood floors in living room & main floor bedroom. New flooring in hallway. Very spacious kitchen with newer stainless appliances, and open to dining area that leads out to a 12' x 12' deck. Yards perimeter is nice trees & shrubs for a private feeling and has very nice landscaping, fire pit, and 1 stall garage with newer slab, plenty of off street parking and yard. Both entryways feature tongue & groove wood. Back entry opens into a convenient mudroom that is also the laundry and utility area. Put this home on the top of your list!
Home Details
Home Type
- Single Family
Est. Annual Taxes
- $667
Year Built
- Built in 1940
Lot Details
- 10,454 Sq Ft Lot
- Lot Dimensions are 125x83
Home Design
- Bungalow
- Poured Concrete
- Wood Frame Construction
- Vinyl Siding
Interior Spaces
- 1,466 Sq Ft Home
- Multi-Level Property
- Mud Room
- Living Room
- Dining Room
- Wood Flooring
- Laundry Room
Bedrooms and Bathrooms
- 2 Bedrooms
- Bathroom on Main Level
- 1 Full Bathroom
Basement
- Partial Basement
- Crawl Space
Parking
- 1 Car Detached Garage
- Driveway
Outdoor Features
- Deck
- Enclosed patio or porch
Utilities
- Boiler Heating System
- Heating System Uses Natural Gas
Listing and Financial Details
- Assessor Parcel Number 010-0880-03110
Ownership History
Purchase Details
Home Financials for this Owner
Home Financials are based on the most recent Mortgage that was taken out on this home.Purchase Details
Home Financials for this Owner
Home Financials are based on the most recent Mortgage that was taken out on this home.Purchase Details
Home Financials for this Owner
Home Financials are based on the most recent Mortgage that was taken out on this home.Purchase Details
Home Financials for this Owner
Home Financials are based on the most recent Mortgage that was taken out on this home.Similar Homes in Duluth, MN
Home Values in the Area
Average Home Value in this Area
Purchase History
| Date | Type | Sale Price | Title Company |
|---|---|---|---|
| Deed | $199,700 | -- | |
| Warranty Deed | $106,500 | Stewart Title Company | |
| Warranty Deed | $95,000 | Arrowhead Abstract | |
| Personal Reps Deed | $62,000 | National Title |
Mortgage History
| Date | Status | Loan Amount | Loan Type |
|---|---|---|---|
| Open | $199,700 | New Conventional | |
| Previous Owner | $144,000 | New Conventional | |
| Previous Owner | $30,000 | Credit Line Revolving | |
| Previous Owner | $124,000 | New Conventional | |
| Previous Owner | $29,000 | Credit Line Revolving | |
| Previous Owner | $20,000 | Credit Line Revolving | |
| Previous Owner | $75,000 | Negative Amortization | |
| Previous Owner | $92,083 | FHA | |
| Previous Owner | $93,279 | FHA | |
| Previous Owner | $78,000 | New Conventional | |
| Previous Owner | $58,900 | Unknown |
Property History
| Date | Event | Price | Change | Sq Ft Price |
|---|---|---|---|---|
| 10/13/2015 10/13/15 | Sold | $106,500 | 0.0% | $73 / Sq Ft |
| 08/29/2015 08/29/15 | Pending | -- | -- | -- |
| 08/24/2015 08/24/15 | For Sale | $106,500 | +12.1% | $73 / Sq Ft |
| 04/22/2013 04/22/13 | Sold | $95,000 | -9.4% | $65 / Sq Ft |
| 02/20/2013 02/20/13 | Pending | -- | -- | -- |
| 07/16/2012 07/16/12 | For Sale | $104,900 | -- | $72 / Sq Ft |
Tax History Compared to Growth
Tax History
| Year | Tax Paid | Tax Assessment Tax Assessment Total Assessment is a certain percentage of the fair market value that is determined by local assessors to be the total taxable value of land and additions on the property. | Land | Improvement |
|---|---|---|---|---|
| 2023 | $2,850 | $197,700 | $40,900 | $156,800 |
| 2022 | $2,342 | $186,900 | $38,900 | $148,000 |
| 2021 | $1,942 | $161,400 | $33,600 | $127,800 |
| 2020 | $1,774 | $140,900 | $27,000 | $113,900 |
| 2019 | $1,608 | $128,500 | $24,600 | $103,900 |
| 2018 | $1,312 | $119,800 | $24,600 | $95,200 |
| 2017 | $1,316 | $108,800 | $24,600 | $84,200 |
| 2016 | $678 | $135,200 | $24,200 | $111,000 |
| 2015 | $692 | $40,700 | $6,300 | $34,400 |
| 2014 | $685 | $40,700 | $6,300 | $34,400 |
Agents Affiliated with this Home
-
M
Seller's Agent in 2015
Mike Dodge
Sunrise Real Estate, LLC
(218) 341-0645
3 in this area
40 Total Sales
-

Buyer's Agent in 2015
Brenna Fahlin
Messina & Associates Real Estate
(218) 728-4436
15 in this area
305 Total Sales
-
J
Seller's Agent in 2013
Jamie Sathers-Day
J.S. Realty
Map
Source: Lake Superior Area REALTORS®
MLS Number: 6018071
APN: 010088003110
- 15 W Orange St
- xxx W Palm St
- 30 W Linden St
- xx W Myrtle St
- 506 N Arlington Ave
- XXX W Quince St
- 401 W Quince St
- 714 N Arlington Ave
- 140 W Central Entrance
- 509 Coffee Creek Blvd
- 103 E Willow St
- 325 E Locust St
- 827 N Robin Ave
- 632 W Quince St
- 309 Hickory St
- 3941 Fountain Gate Dr N Unit 26
- 332 Hickory St
- 334 Hickory St
- 331 Farrell Rd
- 3921 Fountain Gate Dr N Unit 16






