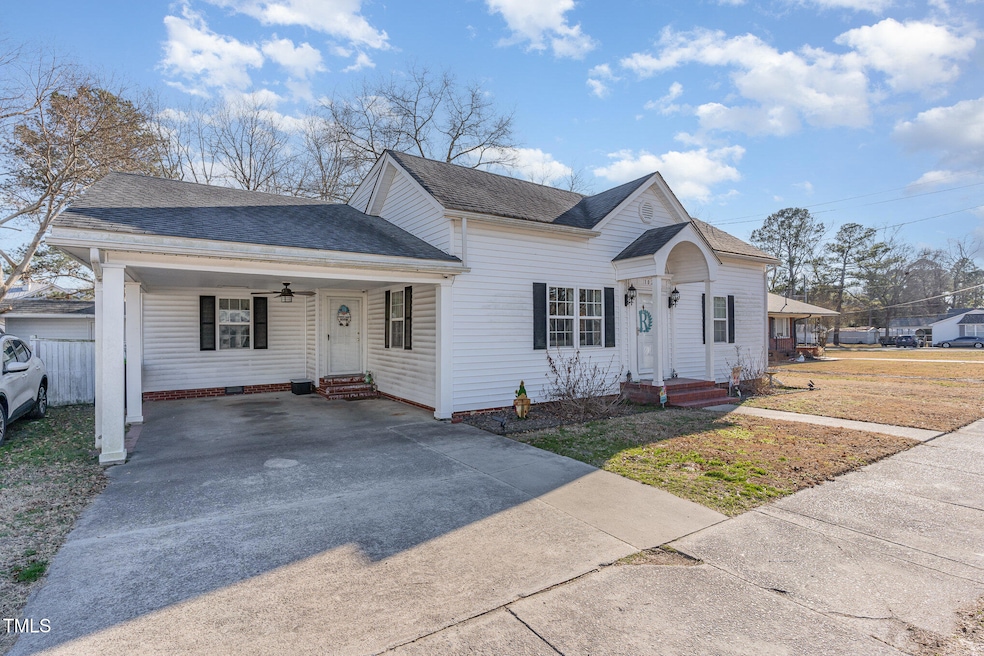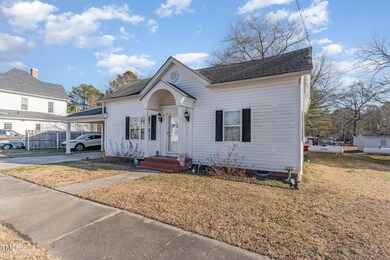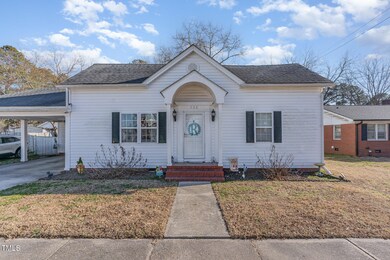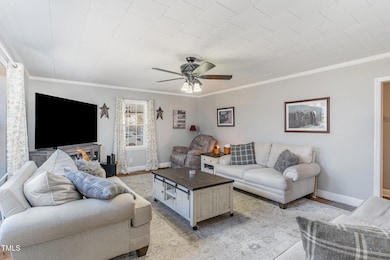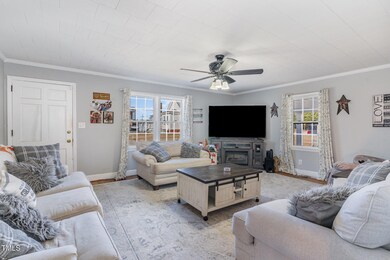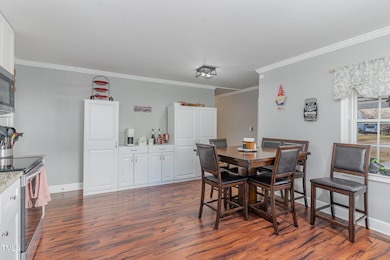
102 S College Ave Kenly, NC 27542
Beulah NeighborhoodHighlights
- Two Primary Bedrooms
- Wood Flooring
- Fenced Yard
- Ranch Style House
- No HOA
- Separate Outdoor Workshop
About This Home
As of April 2025No detail was overlooked when this home was remodeled. Home is in wonderful condition. The exterior has brand new electrical, complementing the interior electrical (prior to 2018). Major updates include a new roof and HVAC in 2019, plus a hot water heater that is just 3 years old. Step inside and be amazed at this spacious layout-oversized bedrooms, including 2 primary suites. The charm continues with the outdoor fenced in courtyard and attached workshop and storage! Don't miss this home!
Last Agent to Sell the Property
Mark Spain Real Estate License #346634 Listed on: 01/24/2025
Last Buyer's Agent
Non Member
Non Member Office
Home Details
Home Type
- Single Family
Est. Annual Taxes
- $2,250
Year Built
- Built in 1950 | Remodeled in 1997
Lot Details
- 6,098 Sq Ft Lot
- Property fronts a state road
- Fenced Yard
Home Design
- Ranch Style House
- Shingle Roof
- Vinyl Siding
- Lead Paint Disclosure
Interior Spaces
- 2,010 Sq Ft Home
- Built-In Features
- Crown Molding
- Ceiling Fan
- Living Room
- Basement
- Crawl Space
- Unfinished Attic
- Laundry closet
Kitchen
- Eat-In Kitchen
- Electric Range
- Microwave
- Dishwasher
Flooring
- Wood
- Carpet
- Laminate
Bedrooms and Bathrooms
- 4 Bedrooms
- Double Master Bedroom
- Dual Closets
- Primary bathroom on main floor
Parking
- 2 Car Attached Garage
- 1 Carport Space
- Private Driveway
- 1 Open Parking Space
Outdoor Features
- Separate Outdoor Workshop
- Outdoor Storage
- Side Porch
Schools
- Glendale-Kenly Elementary School
- N Johnston Middle School
- N Johnston High School
Utilities
- Central Heating and Cooling System
- Heating System Uses Propane
- Propane
- Fuel Tank
Community Details
- No Home Owners Association
Listing and Financial Details
- Assessor Parcel Number 03016008
Ownership History
Purchase Details
Home Financials for this Owner
Home Financials are based on the most recent Mortgage that was taken out on this home.Purchase Details
Home Financials for this Owner
Home Financials are based on the most recent Mortgage that was taken out on this home.Purchase Details
Home Financials for this Owner
Home Financials are based on the most recent Mortgage that was taken out on this home.Similar Homes in Kenly, NC
Home Values in the Area
Average Home Value in this Area
Purchase History
| Date | Type | Sale Price | Title Company |
|---|---|---|---|
| Warranty Deed | $245,000 | None Listed On Document | |
| Warranty Deed | $245,000 | None Listed On Document | |
| Warranty Deed | $163,000 | None Available | |
| Warranty Deed | $50,000 | None Available |
Mortgage History
| Date | Status | Loan Amount | Loan Type |
|---|---|---|---|
| Previous Owner | $166,504 | VA | |
| Previous Owner | $90,000 | New Conventional |
Property History
| Date | Event | Price | Change | Sq Ft Price |
|---|---|---|---|---|
| 07/17/2025 07/17/25 | Price Changed | $215,000 | -4.4% | $98 / Sq Ft |
| 07/02/2025 07/02/25 | Price Changed | $225,000 | -2.2% | $102 / Sq Ft |
| 06/26/2025 06/26/25 | Price Changed | $230,000 | -4.2% | $105 / Sq Ft |
| 06/13/2025 06/13/25 | Price Changed | $240,000 | -2.0% | $109 / Sq Ft |
| 06/09/2025 06/09/25 | Price Changed | $245,000 | -2.0% | $111 / Sq Ft |
| 05/21/2025 05/21/25 | For Sale | $250,000 | +2.0% | $114 / Sq Ft |
| 04/17/2025 04/17/25 | Sold | $245,000 | -7.5% | $122 / Sq Ft |
| 03/20/2025 03/20/25 | Pending | -- | -- | -- |
| 03/12/2025 03/12/25 | Price Changed | $265,000 | -1.8% | $132 / Sq Ft |
| 02/27/2025 02/27/25 | Price Changed | $269,900 | -0.8% | $134 / Sq Ft |
| 02/05/2025 02/05/25 | Price Changed | $272,000 | -1.1% | $135 / Sq Ft |
| 01/24/2025 01/24/25 | For Sale | $275,000 | -- | $137 / Sq Ft |
Tax History Compared to Growth
Tax History
| Year | Tax Paid | Tax Assessment Tax Assessment Total Assessment is a certain percentage of the fair market value that is determined by local assessors to be the total taxable value of land and additions on the property. | Land | Improvement |
|---|---|---|---|---|
| 2024 | $2,250 | $165,410 | $13,000 | $152,410 |
| 2023 | $2,183 | $165,410 | $13,000 | $152,410 |
| 2022 | $2,250 | $0 | $0 | $0 |
| 2021 | $2,250 | $165,410 | $13,000 | $152,410 |
| 2020 | $2,266 | $165,410 | $13,000 | $152,410 |
| 2019 | $1,419 | $103,570 | $13,000 | $90,570 |
| 2018 | $0 | $96,800 | $12,530 | $84,270 |
| 2017 | $1,119 | $80,530 | $12,530 | $68,000 |
| 2016 | $1,119 | $80,530 | $12,530 | $68,000 |
| 2015 | $1,119 | $80,530 | $12,530 | $68,000 |
| 2014 | $1,119 | $80,530 | $12,530 | $68,000 |
Agents Affiliated with this Home
-
Stirling West
S
Seller's Agent in 2025
Stirling West
Mark Spain
(719) 499-4124
181 Total Sales
-
Shaylan Good
S
Seller's Agent in 2025
Shaylan Good
Mark Spain
(402) 770-5873
1 in this area
17 Total Sales
-
N
Buyer's Agent in 2025
Non Member
Non Member Office
Map
Source: Doorify MLS
MLS Number: 10072294
APN: 03016008
- 401 E 2nd St
- 208 S College Ave
- 312 E Yukon St
- 411 E 1st St
- 202 Woodard St
- 959 Scott Rd
- 97 Arapahoe Dr
- 307 N Church St N
- 607 E 2nd St
- 316 S Maple Ave
- 315 S Maple Ave
- 314 S Darden St
- 0 W 7th St
- 1299 Piney Grove Church Rd
- 0 Piney Grove Church Rd Unit 10109419
- 623 Lincoln Dr
- 1127 Hickory Crossroads Rd
- 101 Redwood Cir
- 1120 Princeton Kenly Rd
- 9153 Saint Marys Church Rd
