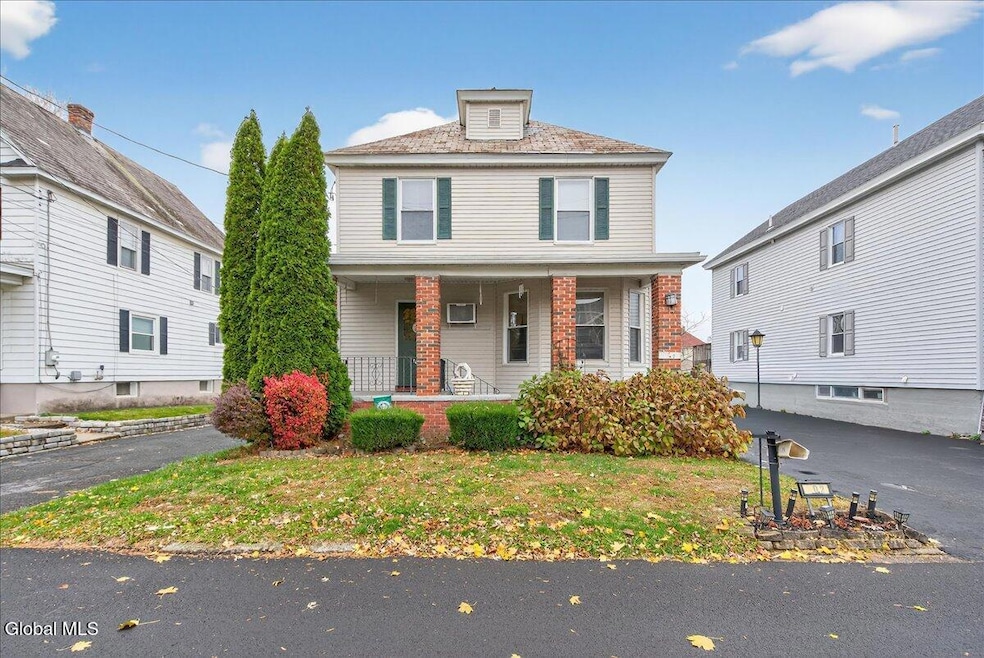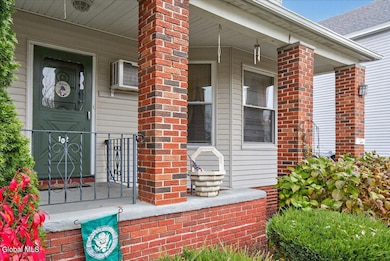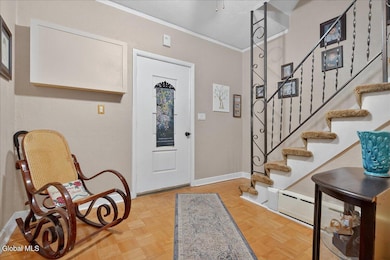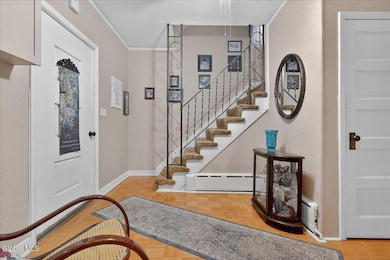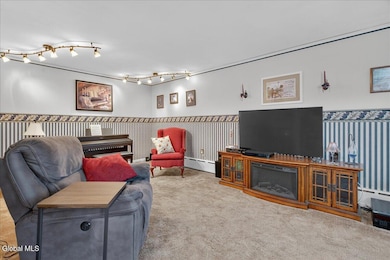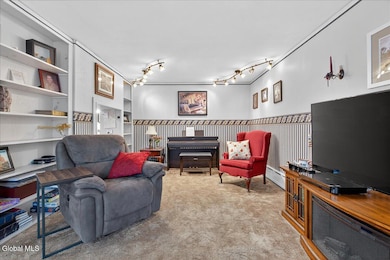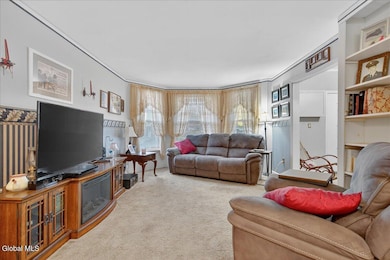102 S Crystal St Mechanicville, NY 12118
Estimated payment $1,842/month
Highlights
- Traditional Architecture
- No HOA
- Front Porch
- Wood Flooring
- Home Office
- Cooling System Mounted In Outer Wall Opening
About This Home
Welcome to this truly American Foursquare Colonial. A beautifully maintained home that offers the perfect blend of classic charm and modern updates. Set on a 50' x 125' lot, this residence offers comfortable living spaces and thoughtful upgrades.
3 spacious bedrooms plus a dedicated office—ideal for remote work or guest accommodations. 2 full bathrooms with modern finishes. Hardwood floors in primary and under carpet in living room and bedrooms. Large living room with abundant natural light, perfect for gatherings. Generous eat-in kitchen with refrigerator, stove, and dishwasher included. Convenient main floor laundry room with washer and dryer. Walk up attic for additional storage. Recent updates include: New downstairs windows (Spring 2025); New upstairs windows (Fall 2024); New wall AC unit cooling the entire first floor; Slate roof with repairs completed (Spring 2025); Driveway sealed and home power washed (2024).
Enjoy the outdoors on the pressure-treated deck overlooking the manageable yard with room for play or pets. Storage shed included. Hot water baseboard heat for efficient warmth. Classic slate roof for long-term durability. This home combines modern convenience with timeless appeal, offering the opportunity of homeownership in an established neighborhood. With its versatile office space, updated systems, and inviting layout, it's the perfect place to call home. Schedule your private showing today!
Home Details
Home Type
- Single Family
Est. Annual Taxes
- $5,307
Year Built
- Built in 1900
Lot Details
- 6,534 Sq Ft Lot
- Landscaped
- Level Lot
Home Design
- Traditional Architecture
- Slate Roof
- Vinyl Siding
Interior Spaces
- 1,514 Sq Ft Home
- 2-Story Property
- Entryway
- Living Room
- Dining Room
- Home Office
- Basement Fills Entire Space Under The House
Kitchen
- Oven
- Range
- Microwave
- Dishwasher
- Kitchen Island
Flooring
- Wood
- Carpet
- Vinyl
Bedrooms and Bathrooms
- 3 Bedrooms
- Primary bedroom located on second floor
- Bathroom on Main Level
- 2 Full Bathrooms
Laundry
- Laundry Room
- Laundry on main level
Parking
- 2 Parking Spaces
- Driveway
- Paved Parking
- Off-Street Parking
Outdoor Features
- Shed
- Front Porch
Utilities
- Cooling System Mounted In Outer Wall Opening
- Heating System Uses Oil
- Baseboard Heating
- Hot Water Heating System
- Septic Tank
Community Details
- No Home Owners Association
Listing and Financial Details
- Legal Lot and Block 17.000 / 2
- Assessor Parcel Number 384289 20.14-2-17
Map
Home Values in the Area
Average Home Value in this Area
Tax History
| Year | Tax Paid | Tax Assessment Tax Assessment Total Assessment is a certain percentage of the fair market value that is determined by local assessors to be the total taxable value of land and additions on the property. | Land | Improvement |
|---|---|---|---|---|
| 2024 | $2,846 | $33,700 | $11,800 | $21,900 |
| 2023 | $3,899 | $33,700 | $11,800 | $21,900 |
| 2022 | $2,900 | $33,700 | $11,800 | $21,900 |
| 2021 | $2,667 | $33,700 | $11,800 | $21,900 |
| 2020 | $3,797 | $33,700 | $11,800 | $21,900 |
| 2019 | $1,426 | $33,700 | $11,800 | $21,900 |
| 2018 | $3,592 | $33,700 | $11,800 | $21,900 |
| 2017 | $3,858 | $33,700 | $11,800 | $21,900 |
| 2016 | $3,950 | $33,700 | $11,800 | $21,900 |
| 2015 | -- | $33,700 | $11,800 | $21,900 |
| 2014 | -- | $33,700 | $11,800 | $21,900 |
Property History
| Date | Event | Price | List to Sale | Price per Sq Ft |
|---|---|---|---|---|
| 11/13/2025 11/13/25 | For Sale | $265,000 | -- | $175 / Sq Ft |
Source: Global MLS
MLS Number: 202529557
APN: 4289-020.14-2-17
- 87 N Main St Unit 4
- 87 N Main St Unit 8
- 42 Saratoga Ave Unit 1E
- 24-26 Penrose Ave Unit A
- 19-21-21 Penrose Ave Unit 4
- 614 Broadway Unit 614 Broadway
- 7 Micklas St Unit 2nd floor
- 16 Brickyard Rd
- Walke Way
- 18 Vosburgh Rd
- 19 Palmer St Unit ID1302139P
- 3 Heirloom Ln
- 1 Kings Isle Ln
- 1 Forest Ridge Blvd
- 1-92 Oakbrook Commons
- 101 Victory Way
- 1000 S Parkwood Dr
- 160 Plant Rd
- 2 Meyer Rd
- 1700 Lookout Ln
