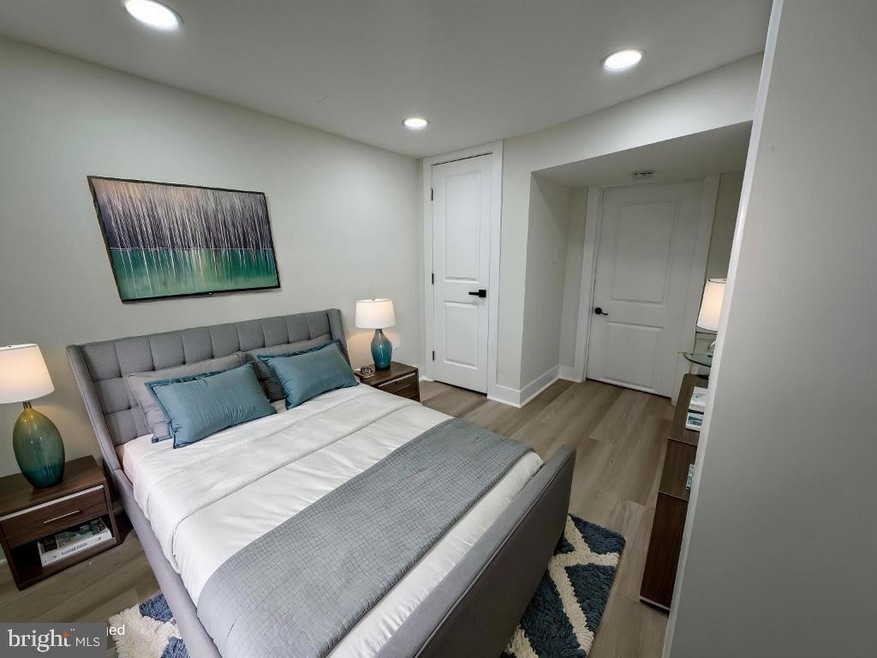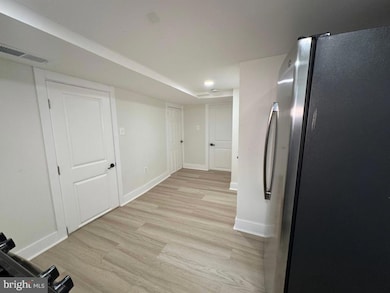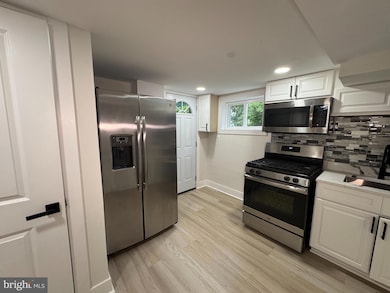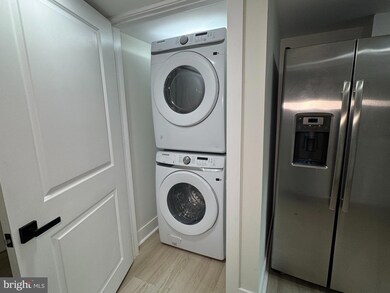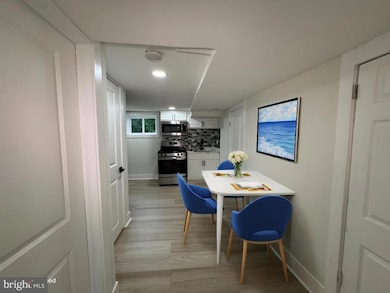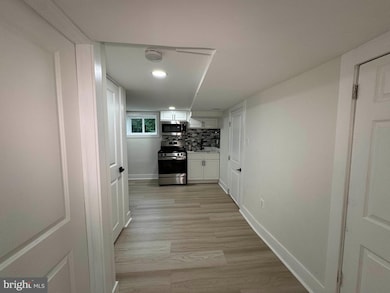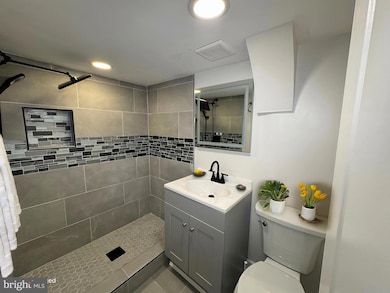102 S Huron Dr Unit Basement Oxon Hill, MD 20745
Highlights
- Dual Staircase
- Traditional Floor Plan
- Upgraded Countertops
- Colonial Architecture
- No HOA
- Breakfast Area or Nook
About This Home
Beautifully refreshed **1 BR / 1 BA garden-level apartment** offering **≈ 770 sq ft of private living space** in a quiet Oxon Hill neighborhood. Step through your **own exterior entrance** into a sun-splashed open layout finished with wide-plank LVP flooring and energy-efficient recessed lighting throughout. The **full-size kitchen** features granite-look counters, subway-tile backsplash, and a complete suite of **stainless-steel appliances**—gas range, built-in microwave, refrigerator w/ ice & water, and dishwasher—perfect for everyday cooking and entertaining.A generous living/dining area flows seamlessly to the bedroom, which boasts **double closets** plus room for a king bed. The tile bath includes a tub/shower combo and contemporary fixtures. **In-unit, front-loading washer & dryer** make laundry day effortless, while multiple storage nooks keep everything organized.Enjoy easy **on-street parking**, quick access to National Harbor, MGM, Tanger Outlets, Joint Base Andrews, I-495, and Downtown DC/VA commuter routes. **Water, sewer, and trash are included**; resident pays electric & gas. **Housing Choice Voucher Program (HCVP) participants are warmly welcomed and encouraged to apply.**No smoking. Pets considered case-by-case w/ deposit. Available for immediate move-in upon standard credit/background screening. All room sizes and square footage are approximate; buyer/tenant to verify. **Equal Housing Opportunity.**
Home Details
Home Type
- Single Family
Year Built
- Built in 1949 | Remodeled in 2024
Lot Details
- 7,601 Sq Ft Lot
- Property is zoned RSF65
Parking
- On-Street Parking
Home Design
- Colonial Architecture
- Slab Foundation
- Frame Construction
Interior Spaces
- Property has 3 Levels
- Traditional Floor Plan
- Dual Staircase
- Combination Kitchen and Dining Room
- Basement with some natural light
Kitchen
- Breakfast Area or Nook
- Eat-In Kitchen
- Gas Oven or Range
- Stove
- Built-In Microwave
- Stainless Steel Appliances
- Upgraded Countertops
Bedrooms and Bathrooms
- 1 Bedroom
- 1 Full Bathroom
- Dual Flush Toilets
Laundry
- Laundry in unit
- Stacked Washer and Dryer
Eco-Friendly Details
- Energy-Efficient Appliances
Schools
- Forest Heights Elementary School
- Potomac High School
Utilities
- Forced Air Heating and Cooling System
- Cooling System Utilizes Natural Gas
- Propane
- 60 Gallon+ Water Heater
Listing and Financial Details
- Residential Lease
- Security Deposit $1,500
- $500 Move-In Fee
- Requires 1 Month of Rent Paid Up Front
- No Smoking Allowed
- 12-Month Min and 24-Month Max Lease Term
- Available 5/28/25
- $50 Application Fee
- $75 Repair Deductible
- Assessor Parcel Number 17121239375
Community Details
Overview
- No Home Owners Association
- Oxon Hill Subdivision
Pet Policy
- No Pets Allowed
Map
Source: Bright MLS
MLS Number: MDPG2153910
- 119 Cree Dr
- 5810 Black Hawk Dr
- 110 Iroquois Way
- 23 Bald Eagle Dr
- 22 Bald Eagle Dr
- 145 S Huron Dr
- 204 Mohican Dr
- 211 N Huron Dr
- 121 Seneca Dr
- 700 Modoc Ln
- 5506 Shawnee Dr
- 60 Talbert Dr
- 5911 Shoshone Dr
- 1007 Comanche Dr
- 1206 Crisfield Dr
- 713 Marcy Ave
- 702 Neptune Ave
- 1400 Birchwood Dr
- 1404 Dunwoody Ave
- 600 Maury Ave
- 102 S Huron Dr
- 5819 Black Hawk Dr
- 112 Fox Way
- 5400 Livingston Rd
- 625 Audrey Ln
- 621 Hampton Dr
- 908 Marcy Ave
- 6253 Oxon Hill Rd
- 116 Irvington St SW
- 1111 Marcy Ave
- 6441 Livingston Rd
- 4731 1st St SW Unit 303
- 5102 Glassmanor Dr Unit B
- 5102 Glassmanor Dr Unit A
- 4632 Livingston Rd SE
- 1002 Kennebec St
- 4725 1st St SW Unit 301
- 810 Crawford St
- 118 Galveston St SW
- 4715 1st St SW Unit 302
