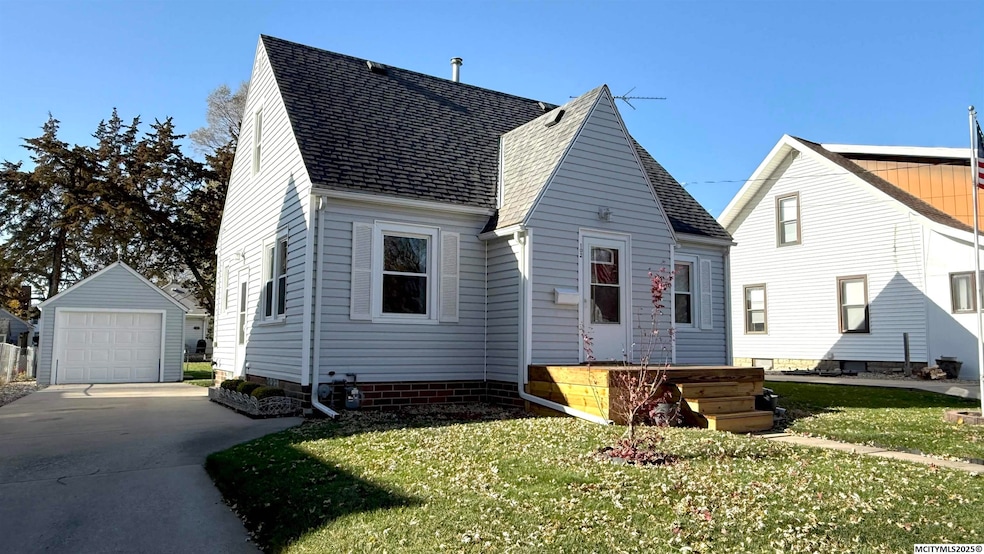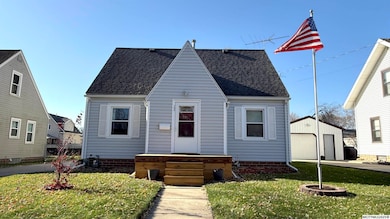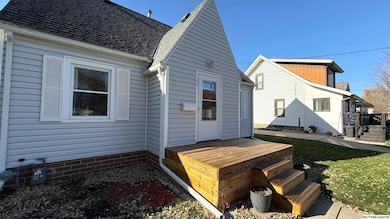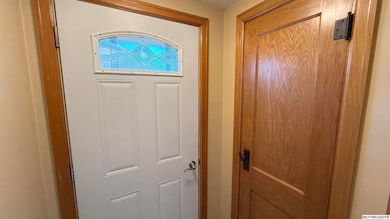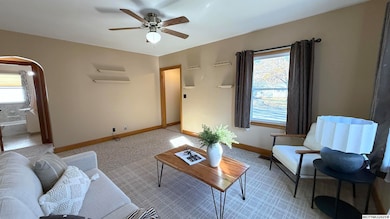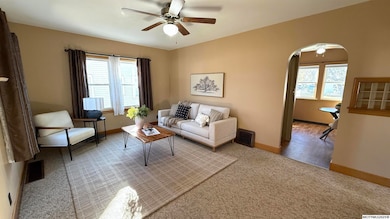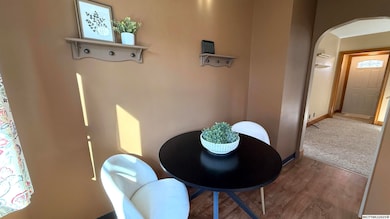102 S Indiana Ave Mason City, IA 50401
Estimated payment $888/month
Highlights
- Deck
- Eat-In Kitchen
- Laundry Room
- 1 Car Detached Garage
- Bathtub
- Forced Air Heating and Cooling System
About This Home
A cozy Cape Cod with timeless charm and thoughtful updates, this 3-bedroom home balances comfort and functionality beautifully. The bright living room welcomes you with warm natural light and soft neutral tones, leading through an arched doorway to a cheerful dining nook surrounded by windows—perfect for morning coffee or intimate dinners. The kitchen blends classic cabinetry with updated counters and a window above the sink that frames the backyard. Upstairs, the spacious bedroom offers a peaceful retreat under sloped ceilings, while two main-floor bedrooms provide flexibility for guests or office space. A clean, organized basement with ample shelving and workbench space adds practicality, alongside laundry, bathroom, and storage areas ready for everyday use. Outside, you’ll find a detached garage, a well-kept yard, and a new front deck to enjoy the neighborhood view. A move-in-ready home that feels inviting from the moment you arrive—schedule your showing today!
Home Details
Home Type
- Single Family
Est. Annual Taxes
- $1,552
Year Built
- Built in 1940
Lot Details
- Lot Dimensions are 50 x 112
- Property is zoned Z2 - Sub-Urban District
Home Design
- Block Foundation
- Asphalt Roof
- Vinyl Siding
Interior Spaces
- 1,880 Sq Ft Home
- 1.5-Story Property
- Ceiling Fan
- Double Hung Windows
- Basement Fills Entire Space Under The House
Kitchen
- Eat-In Kitchen
- Gas Range
Flooring
- Carpet
- Laminate
- Vinyl
Bedrooms and Bathrooms
- 3 Bedrooms
- 1.5 Bathrooms
- Bathtub
- Separate Shower
Laundry
- Laundry Room
- Washer and Dryer
Parking
- 1 Car Detached Garage
- Garage Door Opener
- Driveway
Outdoor Features
- Deck
Utilities
- Forced Air Heating and Cooling System
- Heating System Uses Gas
- Water Softener is Owned
Listing and Financial Details
- Assessor Parcel Number 071117701800
Map
Home Values in the Area
Average Home Value in this Area
Tax History
| Year | Tax Paid | Tax Assessment Tax Assessment Total Assessment is a certain percentage of the fair market value that is determined by local assessors to be the total taxable value of land and additions on the property. | Land | Improvement |
|---|---|---|---|---|
| 2025 | $1,552 | $124,720 | $15,430 | $109,290 |
| 2024 | $1,552 | $115,620 | $15,430 | $100,190 |
| 2023 | $1,570 | $115,620 | $15,430 | $100,190 |
| 2022 | $1,558 | $91,550 | $11,880 | $79,670 |
| 2021 | $1,538 | $88,080 | $11,880 | $76,200 |
| 2020 | $1,725 | $82,840 | $11,880 | $70,960 |
| 2019 | $1,398 | $0 | $0 | $0 |
| 2018 | $1,100 | $0 | $0 | $0 |
| 2017 | $1,132 | $0 | $0 | $0 |
| 2016 | $1,098 | $0 | $0 | $0 |
| 2015 | $1,098 | $0 | $0 | $0 |
| 2014 | $1,074 | $0 | $0 | $0 |
| 2013 | $1,028 | $0 | $0 | $0 |
Property History
| Date | Event | Price | List to Sale | Price per Sq Ft |
|---|---|---|---|---|
| 11/12/2025 11/12/25 | For Sale | $144,000 | -- | $77 / Sq Ft |
Source: Mason City Multiple Listing Service
MLS Number: 250820
APN: 07-11-177-01-800
- 212 S Ohio Ave
- 313 S Louisiana Ave
- 1437 3rd St SE
- 1453 3rd St SE
- 1044 Maple Dr
- 35 S Tennessee Ave
- 32 S Tennessee Ave
- 508 S Ohio Ave Unit A201
- 29 S Vermont Ave
- 201 S Vermont Ave
- 112 S Vermont Ave
- 1 Asbury Ct
- Lot 9 Asbury Farm 8th Addition
- 10 Boulder Rd
- 834 4th St SE
- 22 Asbury Place Unit Boulder Road
- 45 Ridge Rd NE
- 5 Quarry Rd
- 907 7th St SE
- 145 Boulder Rd
