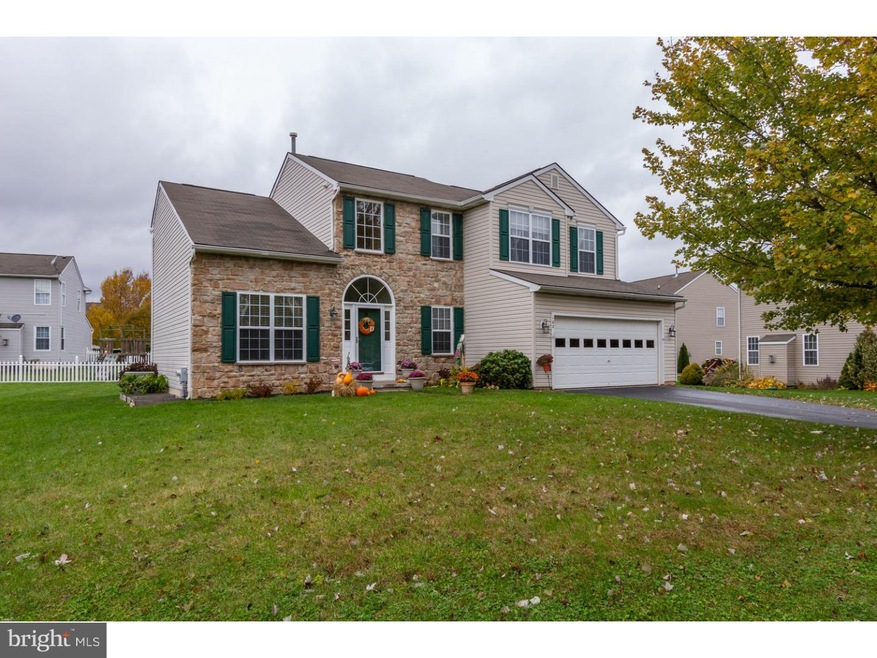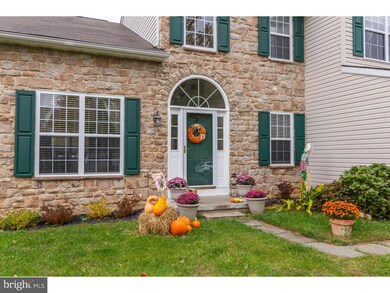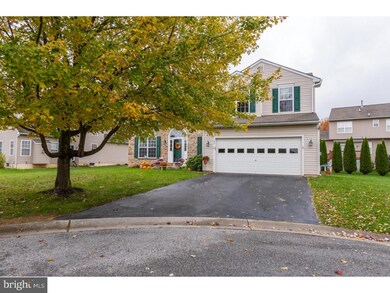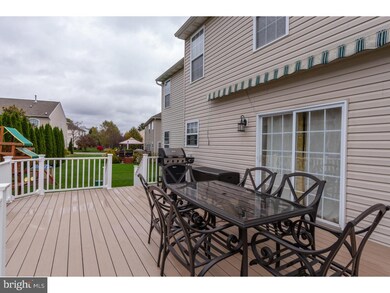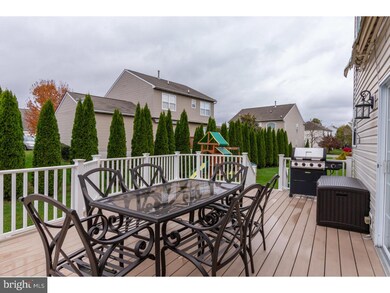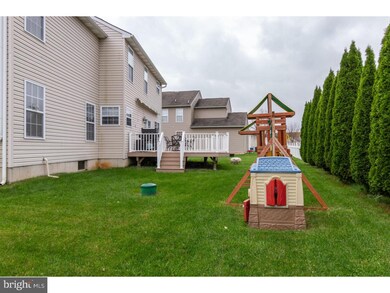
102 S Inverness Way Unit 104 Coatesville, PA 19320
East Fallowfield NeighborhoodEstimated Value: $404,000 - $418,000
Highlights
- Colonial Architecture
- Wood Flooring
- Cul-De-Sac
- Deck
- Attic
- Butlers Pantry
About This Home
As of December 2018Darling home, move in ready in popular Brook Crossing with open, airy floorplan. This special home makes living easy. You'll love the open entry with Living room with vaulted ceiling, open to Dining Room to a Spacious eat-in kitchen with island, extra workspace and open to Family Room with fireplace. Wonderful outside deck with awning for those hot summer days. Second level features laundry, hall bath four bedrooms. Master has his/her walk-in closets and full bath featuring tub and shower and double bowl vanity. A full basement with 2 car attached garage completes this package. Must see! Great Home!
Home Details
Home Type
- Single Family
Est. Annual Taxes
- $6,226
Year Built
- Built in 2004
Lot Details
- 8,228 Sq Ft Lot
- Cul-De-Sac
- Level Lot
- Property is in good condition
- Property is zoned MH
HOA Fees
- $17 Monthly HOA Fees
Parking
- 2 Car Attached Garage
- 2 Open Parking Spaces
- Front Facing Garage
- Driveway
Home Design
- Colonial Architecture
- Stone Siding
- Vinyl Siding
- Concrete Perimeter Foundation
Interior Spaces
- 2,231 Sq Ft Home
- Property has 2 Levels
- Ceiling Fan
- Marble Fireplace
- Gas Fireplace
- Family Room
- Living Room
- Dining Room
- Attic
- Finished Basement
Kitchen
- Eat-In Kitchen
- Butlers Pantry
- Self-Cleaning Oven
- Dishwasher
- Kitchen Island
- Disposal
Flooring
- Wood
- Wall to Wall Carpet
- Vinyl
Bedrooms and Bathrooms
- 4 Bedrooms
- En-Suite Primary Bedroom
- En-Suite Bathroom
Laundry
- Laundry Room
- Laundry on upper level
Outdoor Features
- Deck
Schools
- East Fallowfield Elementary School
- South Brandywine Middle School
- Coatesville Area Senior High School
Utilities
- Forced Air Heating and Cooling System
- Heating System Uses Gas
- 200+ Amp Service
- Propane Water Heater
- Cable TV Available
Community Details
- Brook Crossing Subdivision
Listing and Financial Details
- Home warranty included in the sale of the property
- Tax Lot 0496
- Assessor Parcel Number 47-04 -0496
Ownership History
Purchase Details
Home Financials for this Owner
Home Financials are based on the most recent Mortgage that was taken out on this home.Purchase Details
Home Financials for this Owner
Home Financials are based on the most recent Mortgage that was taken out on this home.Purchase Details
Home Financials for this Owner
Home Financials are based on the most recent Mortgage that was taken out on this home.Similar Homes in Coatesville, PA
Home Values in the Area
Average Home Value in this Area
Purchase History
| Date | Buyer | Sale Price | Title Company |
|---|---|---|---|
| Parker Andre | $254,000 | None Available | |
| Dewbrew Steven M | $230,000 | North American Title Company | |
| Witmer James W | $226,150 | -- |
Mortgage History
| Date | Status | Borrower | Loan Amount |
|---|---|---|---|
| Open | Parker Andre | $60,853 | |
| Open | Parker Andre | $248,494 | |
| Closed | Parker Andre | $249,399 | |
| Previous Owner | Dewbrew Steven M | $230,000 | |
| Previous Owner | Witmer James W | $180,920 | |
| Closed | Witmer James W | $22,615 |
Property History
| Date | Event | Price | Change | Sq Ft Price |
|---|---|---|---|---|
| 12/31/2018 12/31/18 | Sold | $254,000 | 0.0% | $114 / Sq Ft |
| 11/30/2018 11/30/18 | Pending | -- | -- | -- |
| 11/03/2018 11/03/18 | For Sale | $254,000 | +10.4% | $114 / Sq Ft |
| 06/17/2013 06/17/13 | Sold | $230,000 | -6.1% | $103 / Sq Ft |
| 04/06/2013 04/06/13 | Pending | -- | -- | -- |
| 03/18/2013 03/18/13 | For Sale | $245,000 | -- | $110 / Sq Ft |
Tax History Compared to Growth
Tax History
| Year | Tax Paid | Tax Assessment Tax Assessment Total Assessment is a certain percentage of the fair market value that is determined by local assessors to be the total taxable value of land and additions on the property. | Land | Improvement |
|---|---|---|---|---|
| 2024 | $6,276 | $125,220 | $42,180 | $83,040 |
| 2023 | $6,107 | $125,220 | $42,180 | $83,040 |
| 2022 | $5,916 | $125,220 | $42,180 | $83,040 |
| 2021 | $5,729 | $125,220 | $42,180 | $83,040 |
| 2020 | $5,706 | $125,220 | $42,180 | $83,040 |
| 2019 | $6,226 | $141,110 | $42,180 | $98,930 |
| 2018 | $5,967 | $141,110 | $42,180 | $98,930 |
| 2017 | $5,514 | $141,110 | $42,180 | $98,930 |
| 2016 | $4,473 | $141,110 | $42,180 | $98,930 |
| 2015 | $4,473 | $141,110 | $42,180 | $98,930 |
| 2014 | $4,473 | $141,110 | $42,180 | $98,930 |
Agents Affiliated with this Home
-
Joyce Polselli-hamid

Seller's Agent in 2018
Joyce Polselli-hamid
Tesla Realty Group, LLC
(610) 888-2289
1 in this area
35 Total Sales
-
Eric McGee

Buyer's Agent in 2018
Eric McGee
Keller Williams Real Estate -Exton
(610) 310-6022
3 in this area
119 Total Sales
-
ANITA ROBBINS

Seller's Agent in 2013
ANITA ROBBINS
Keller Williams Main Line
(610) 324-8746
92 Total Sales
-
Michael McConnell

Buyer's Agent in 2013
Michael McConnell
BHHS Fox & Roach
(610) 331-4227
104 Total Sales
Map
Source: Bright MLS
MLS Number: 1010013684
APN: 47-004-0496.0000
- 101 S Keystone Way Unit 78
- 13 Abbey Rd
- 15 Abbey Rd
- 100 Hydrangea Way Unit 60
- 1615 Hydrangea Way
- 189 Horseshoe Ln
- 15 Horizon Dr
- 695 Doe Run Rd
- 102 Perry Ct
- 180 Milbury Rd
- 1345 Youngsburg Rd
- 94 S Park Ave
- 17 Somerset Dr
- 77 Kirby St
- 48 Kirby St
- 100 Tudor St
- 71 Wood St
- 73 Wood St
- 13 Juniata Dr
- 102 Tudor St
- 102 S Inverness Way Unit 104
- 100 S Inverness Way Unit 105
- 102 N Anchor Way Unit 156
- 100 N Anchor Way Unit 157
- 103 S Inverness Way Unit 103
- 111 Magpie Ln
- 108 Nassau Ln Unit 106
- 101 S Inverness Way
- 113 Magpie Ln Unit 164
- 103 N Anchor Way Unit 155
- 105 Crossing Blvd Unit 3
- 101 N Radford Way Unit 13
- 101 S Anchor Way Unit 162
- 103 N Radford Way Unit 14
- 101 N Anchor Way Unit 154
- 106 Nassau Ln Unit 107
- 101 N Inverness Way Unit 101
- 104 Crossing Blvd Unit 4
- 114 Nassau Ln
- 100 Hyacinth Way
