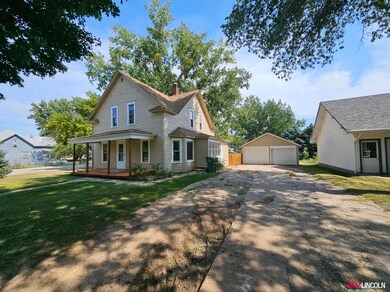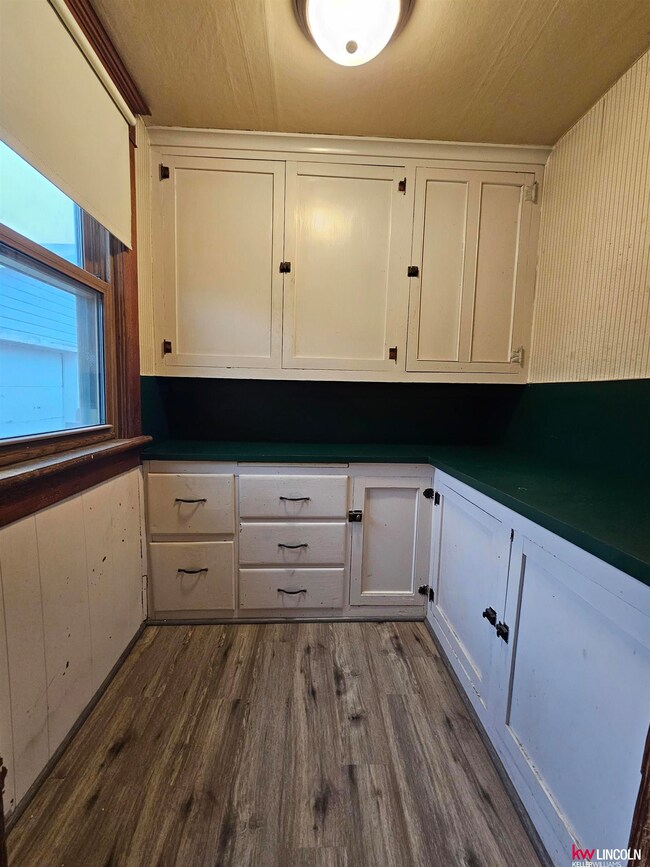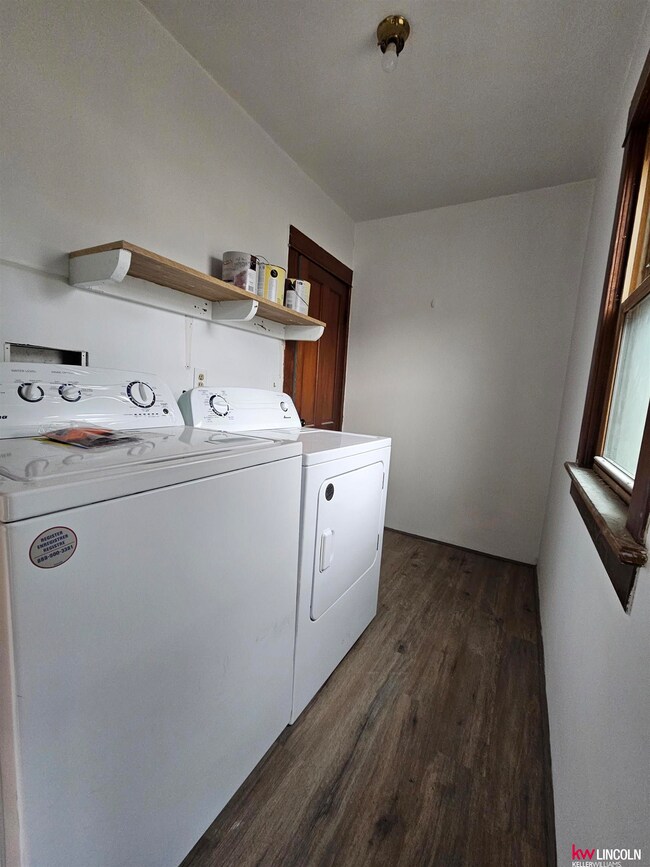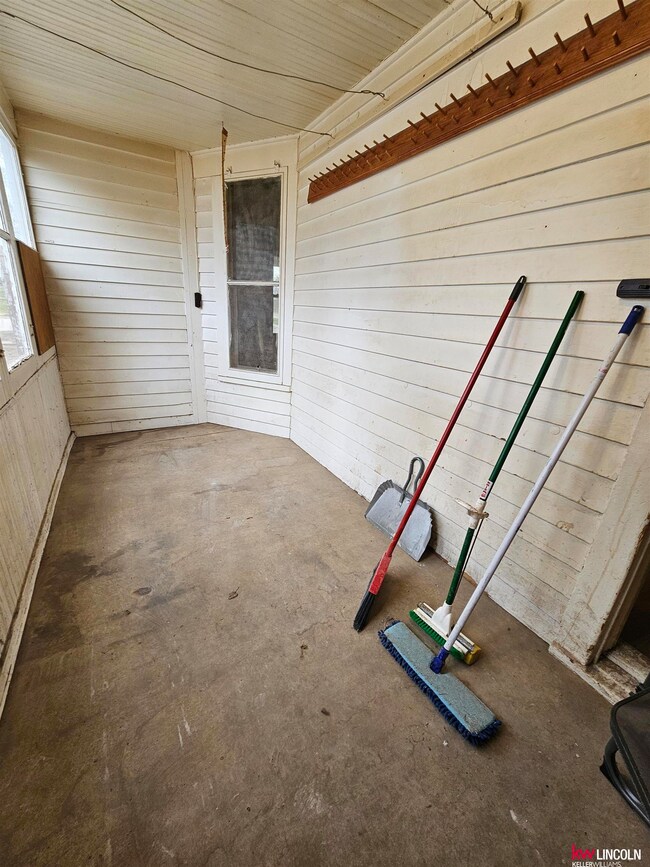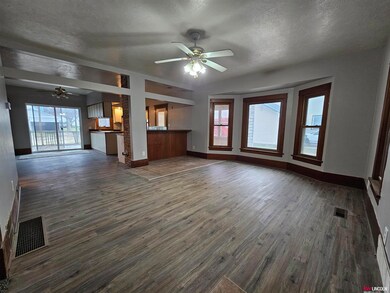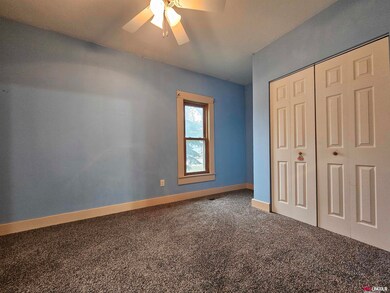
102 S Main Ave Sutton, NE 68979
Highlights
- Deck
- 2 Car Detached Garage
- Heating System Uses Gas
- No HOA
- Central Air
About This Home
As of October 2024This recently renovated home sits on the corner with easy access to hwy six. Large open living and kitchen area with full walk-in butler pantry. Main floor has a smaller bedroom or office area, front porch, and a large laundry room. Upstairs has three additional larger bedrooms and a bathroom. Downstairs is storage and utility. Beautiful new back deck to enjoy all the greenspace in your large backyard. Two car detached garage. Call your Local REALTOR® today for a personal Showing!
Last Agent to Sell the Property
KW Heartland Real Estate Brokerage Phone: 515-450-8587 License #20220358 Listed on: 09/11/2024

Home Details
Home Type
- Single Family
Est. Annual Taxes
- $1,222
Year Built
- Built in 1915
Lot Details
- 10,019 Sq Ft Lot
- Lot Dimensions are 72 x 140
Parking
- 2 Car Detached Garage
Interior Spaces
- 1,554 Sq Ft Home
- 1.5-Story Property
- Partial Basement
Bedrooms and Bathrooms
- 3 Bedrooms
- 2 Bathrooms
Outdoor Features
- Deck
Schools
- Sutton Elementary School
- Sutton Middle School
- Sutton High School
Utilities
- Central Air
- Heating System Uses Gas
Community Details
- No Home Owners Association
- Sutton City Subdivision
Listing and Financial Details
- Assessor Parcel Number 000818700
Ownership History
Purchase Details
Home Financials for this Owner
Home Financials are based on the most recent Mortgage that was taken out on this home.Purchase Details
Home Financials for this Owner
Home Financials are based on the most recent Mortgage that was taken out on this home.Purchase Details
Purchase Details
Similar Homes in Sutton, NE
Home Values in the Area
Average Home Value in this Area
Purchase History
| Date | Type | Sale Price | Title Company |
|---|---|---|---|
| Warranty Deed | $175,000 | None Listed On Document | |
| Special Warranty Deed | $32,501 | None Listed On Document | |
| Trustee Deed | $26,652 | None Listed On Document | |
| Interfamily Deed Transfer | -- | None Available |
Mortgage History
| Date | Status | Loan Amount | Loan Type |
|---|---|---|---|
| Open | $178,762 | VA | |
| Previous Owner | $64,800 | No Value Available |
Property History
| Date | Event | Price | Change | Sq Ft Price |
|---|---|---|---|---|
| 10/25/2024 10/25/24 | Sold | $175,000 | +3.6% | $113 / Sq Ft |
| 09/12/2024 09/12/24 | Pending | -- | -- | -- |
| 09/11/2024 09/11/24 | For Sale | $169,000 | +420.0% | $109 / Sq Ft |
| 12/08/2023 12/08/23 | Sold | $32,501 | -45.7% | $21 / Sq Ft |
| 11/17/2023 11/17/23 | Price Changed | $59,900 | -14.3% | $39 / Sq Ft |
| 11/02/2023 11/02/23 | Pending | -- | -- | -- |
| 10/10/2023 10/10/23 | Price Changed | $69,900 | -6.7% | $45 / Sq Ft |
| 09/28/2023 09/28/23 | For Sale | $74,900 | +130.5% | $48 / Sq Ft |
| 09/22/2023 09/22/23 | Off Market | $32,501 | -- | -- |
| 09/22/2023 09/22/23 | For Sale | $74,900 | -- | $48 / Sq Ft |
Tax History Compared to Growth
Tax History
| Year | Tax Paid | Tax Assessment Tax Assessment Total Assessment is a certain percentage of the fair market value that is determined by local assessors to be the total taxable value of land and additions on the property. | Land | Improvement |
|---|---|---|---|---|
| 2024 | $1,003 | $65,405 | $5,025 | $60,380 |
| 2023 | $1,222 | $65,405 | $5,025 | $60,380 |
| 2022 | $963 | $52,160 | $3,200 | $48,960 |
| 2021 | $931 | $49,390 | $3,200 | $46,190 |
| 2020 | $882 | $49,390 | $3,200 | $46,190 |
| 2019 | $758 | $42,675 | $3,200 | $39,475 |
| 2018 | $761 | $42,675 | $3,200 | $39,475 |
| 2017 | $735 | $42,675 | $3,200 | $39,475 |
| 2016 | $904 | $48,080 | $3,205 | $44,875 |
| 2015 | $946 | $48,080 | $3,205 | $44,875 |
| 2014 | -- | $48,080 | $3,205 | $44,875 |
| 2013 | -- | $48,080 | $3,205 | $44,875 |
Agents Affiliated with this Home
-
Katie VanderLey

Seller's Agent in 2024
Katie VanderLey
KW Heartland Real Estate
(515) 450-8587
252 Total Sales
-
Sheila Hulme
S
Seller's Agent in 2023
Sheila Hulme
Nebraska Realty
(308) 379-2083
17 Total Sales
-
M
Buyer's Agent in 2023
MEMBER NON
NON-MEMBER
Map
Source: Great Plains Regional MLS
MLS Number: 22423419
APN: 818700
- 105 S Main Ave
- 105 S Maltby Ave
- 307 S Way Ave
- 603 E Maple St
- 502 S Maltby Ave
- . Schwab Subdivision Lots
- 505 N Saunders Ave
- 112 W Myrtle St
- 710 S Saunders Ave
- 108 W Ridge St
- 411 N Clark Ave
- 506 W Cedar St
- 107 S Main St
- 401 Chestnut St
- 2120 Road 314 County Rd
- 32491 Road S
- 235 E South St
- 1295 Quail Ridge Cir
- 309 E Thurber St
- 802 Parkview Dr

