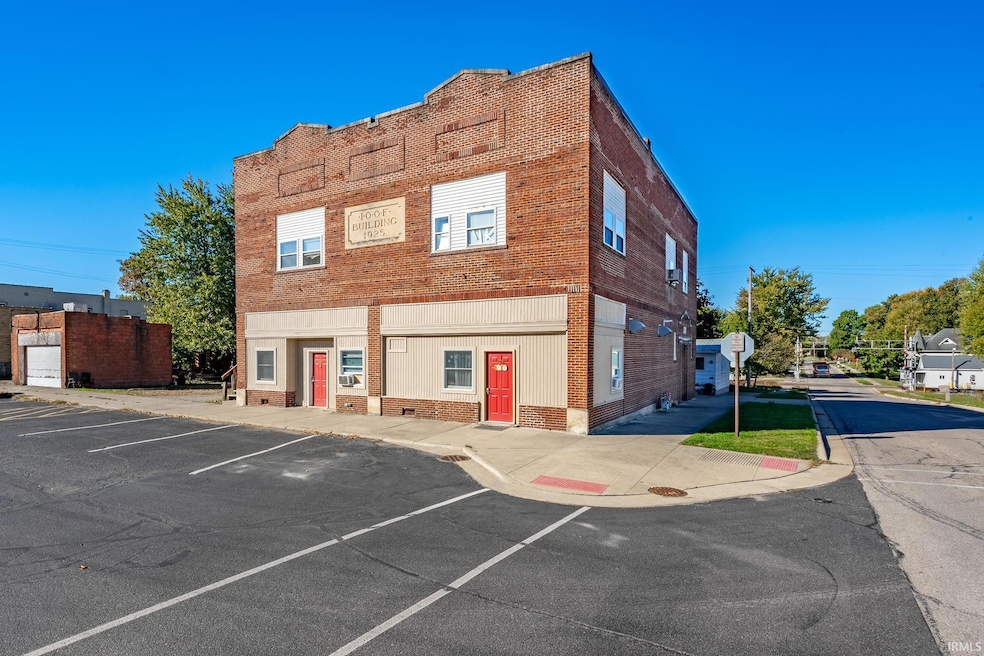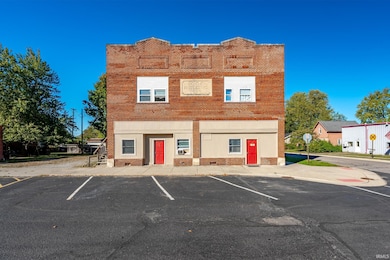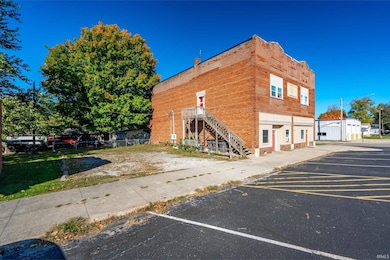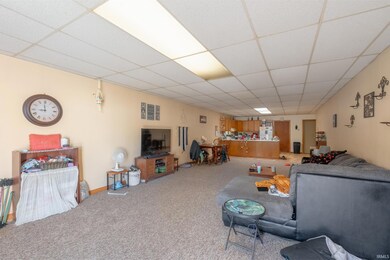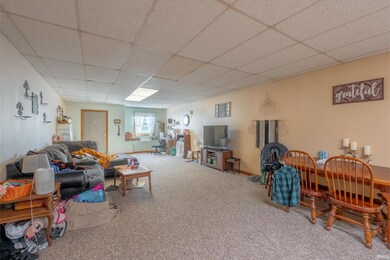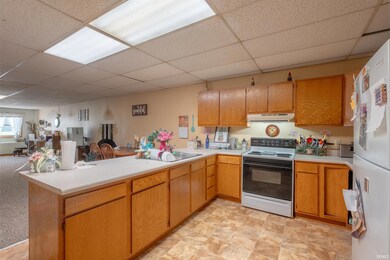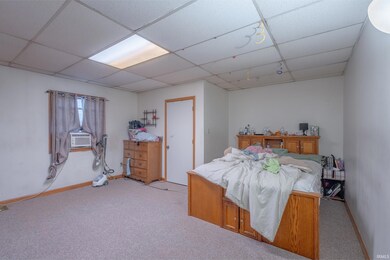102 S Main St Claypool, IN 46510
Estimated payment $2,374/month
Highlights
- Corner Lot
- Forced Air Heating System
- Carpet
- Edgewood Middle School Rated A
- Baseboard Heating
About This Home
Brimming with charm and bursting with opportunity, this stately multi-unit building is a true gem for any investor! Standing tall with timeless character, the property boasts recent updates that enhance its appeal. Inside, you'll find generously sized units that tenants will love—bright, spacious, and full of possibilities. With separate gas and electric utilities, you'll enjoy maximized profits without the burden of extra utility costs, and city water and sewer provide worry-free convenience—no well or septic headaches here! Currently configured as a 4-unit powerhouse, this building offers exciting room to grow—with the potential to expand to 6 units, the income possibilities truly shine! Unit 1: 2 bed/1 bath with a bonus 1 bed/1 bath in-law suite. Unit 2: 2 bed/1 bath plus a bonus studio in-law suite. Unit 3: Spacious 3 bed/1 bath. Unit 4: 2 bed/1 bath. Thinking even bigger? Add coin-operated laundry, self-storage options, or transform space into even more rental units—your earning potential just keeps growing. With newer mechanicals and gas water heaters for added efficiency and reliability. Don't miss this sparkling opportunity to own a versatile, income-generating property that’s ready to work for you from day one!
Property Details
Home Type
- Multi-Family
Est. Annual Taxes
- $5,681
Year Built
- Built in 1925
Lot Details
- 6,098 Sq Ft Lot
- Lot Dimensions are 90x66
- Corner Lot
Parking
- 8 Parking Spaces
Home Design
- Quadruplex
- Brick Exterior Construction
Interior Spaces
- 2-Story Property
Flooring
- Carpet
- Laminate
- Vinyl
Bedrooms and Bathrooms
- 10 Bedrooms
- 6 Full Bathrooms
Unfinished Basement
- Basement Fills Entire Space Under The House
- Block Basement Construction
Schools
- Claypool Elementary School
- Edgewood Middle School
- Warsaw High School
Utilities
- Window Unit Cooling System
- Forced Air Heating System
- Baseboard Heating
- Heating System Uses Gas
Listing and Financial Details
- The owner pays for building insurance
- Assessor Parcel Number 43-15-20-100-015.000-002
Community Details
Overview
- 4 Units
Pet Policy
- Pets Allowed with Restrictions
Building Details
- 5 Separate Electric Meters
- 3 Separate Gas Meters
- 4 Separate Water Meters
- Insurance Expense $2,935
- Water Sewer Expense $3,348
Map
Home Values in the Area
Average Home Value in this Area
Property History
| Date | Event | Price | List to Sale | Price per Sq Ft |
|---|---|---|---|---|
| 10/21/2025 10/21/25 | Price Changed | $360,000 | -4.0% | $58 / Sq Ft |
| 07/16/2025 07/16/25 | For Sale | $375,000 | -- | $60 / Sq Ft |
Source: Indiana Regional MLS
MLS Number: 202527751
- 105 E Section St
- 204 S Graceland Ave
- 7180 S 425 W
- 8920 S Merry Estates Dr
- 8727 S Hill Dr
- ** W Hoppus Rd
- * W Hoppus Rd
- 1016 S Roosevelt St
- 5439 W Warren St
- 6295 S 100 E
- 801 N Jefferson St
- 5925 W 850 S
- 706 W Neher Rd
- 36.65 Acres Indiana 14
- TBD 800 S
- 202 E Main St
- 501 E Sycamore St
- 4280 S Scott Rd
- 301 E Sycamore St
- 408 E Sycamore St
- 2233 County Farm Crossing
- 200 Kinney Dr
- 119 Columbia Dr
- 201 14th St Unit 3
- 39 Little Eagle Dr
- 313 7th St Unit 2
- 600 N Colfax St
- 75 N Orchard Dr
- 5813 E State Rd 14
- 5000 Kuder Ln
- 1001 Clear Creek Trail
- 401 W Walnut St
- 2630 Tippe Downs Dr
- 101 Briar Ridge Cir
- 203 W Wayne St
- 208 E Front St Unit . A
- 9730 N Marine Key Dr
- 209 S Chauncey St
- 307 S Whitley St
- 8081 E Rosella St
