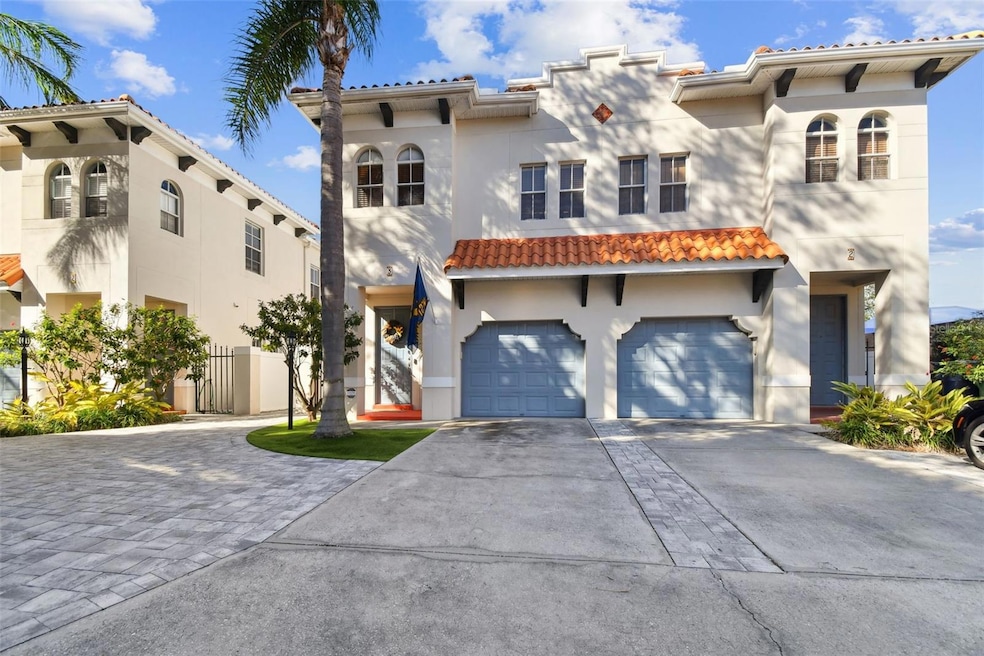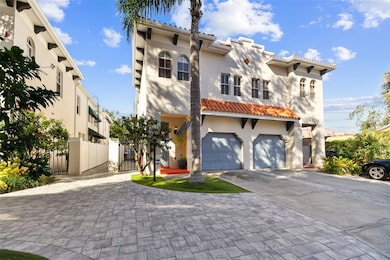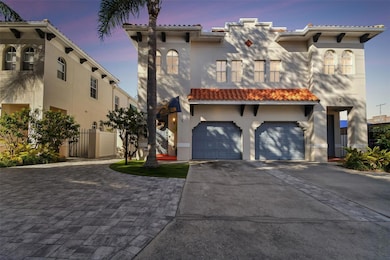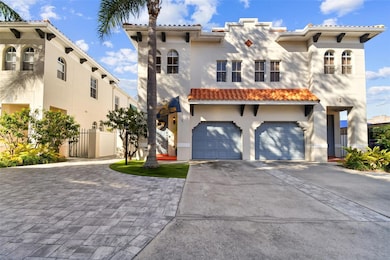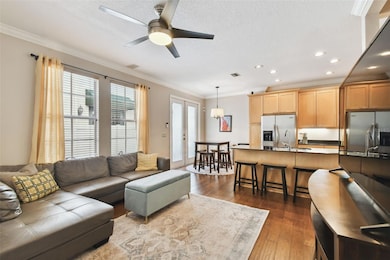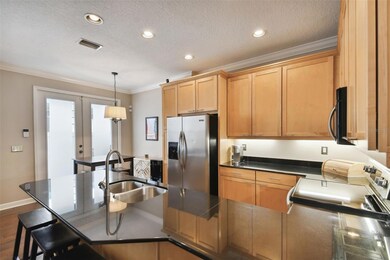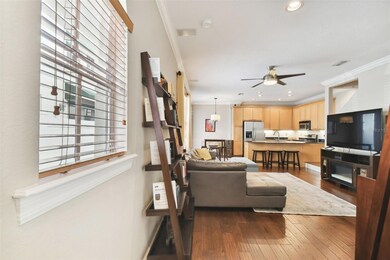102 S Moody Ave Unit 3 Tampa, FL 33609
SoHo NeighborhoodEstimated payment $3,394/month
Highlights
- Property is near public transit
- Wood Flooring
- Loft
- Mitchell Elementary School Rated A
- Mediterranean Architecture
- End Unit
About This Home
Under contract-accepting backup offers. SELLER MOTIVATED — BRING OFFERS! Welcome to premier South Tampa living in this beautifully maintained Mediterranean-style townhome offering over 1,500 square feet of stylish comfort. Perfectly located just off Kennedy Blvd and Howard Ave, this 2-bedroom, 2.5-bath home with a versatile flex space is just 0.8 miles to Hyde Park Village, 1.2 miles to the University of Tampa, 2 miles to Tampa General Hospital, and 3 miles to the heart of downtown Tampa. Whether you're seeking a prime primary residence or a smart rental investment, this property offers the best of city living with peace and quiet tucked away from the hustle. Step inside and you’ll immediately notice the open-concept layout, warm hand-scraped hardwood flooring, and the abundance of natural light. The spacious living area flows effortlessly into a modern kitchen featuring granite countertops, 42" solid wood cabinetry with under-cabinet lighting, crown molding, recessed dimmable lighting, and professional-grade stainless steel appliances. Enjoy your morning coffee on the private, gated patio just off the dining area. Upstairs, the oversized 20x11 primary suite offers a large walk-in closet and spa-style bath with dual sinks, soaking tub, and separate shower. A second bedroom with its own en suite bath and a spacious closet ensures comfort and privacy for guests or roommates. The bonus flex space upstairs adds versatility — ideal for a home office, workout zone, or cozy reading nook. It’s a smart use of space that adapts to your lifestyle. Other standout features include a newer roof (2018), AC (2017), and a one-car garage with extra storage. Located in the sought-after Plant High School district and zoned X for flood (no flood insurance required), this home also offers LOW HOA fees and NO history of flooding — even during recent hurricanes. Quiet, stylish, and central to everything — this is South Tampa living. Schedule your private tour today and see the difference this unique townhome offers.
Listing Agent
FLORIDA EXECUTIVE REALTY Brokerage Phone: 813-327-7807 License #3345134 Listed on: 11/21/2024

Townhouse Details
Home Type
- Townhome
Est. Annual Taxes
- $4,685
Year Built
- Built in 2004
Lot Details
- 1,859 Sq Ft Lot
- End Unit
- East Facing Home
- Vinyl Fence
HOA Fees
- $250 Monthly HOA Fees
Parking
- 1 Car Attached Garage
- Garage Door Opener
- Driveway
Home Design
- Mediterranean Architecture
- Entry on the 1st floor
- Slab Foundation
- Built-Up Roof
- Block Exterior
- Stucco
Interior Spaces
- 1,522 Sq Ft Home
- 2-Story Property
- Ceiling Fan
- Awning
- Blinds
- French Doors
- Entrance Foyer
- Family Room Off Kitchen
- Living Room
- Loft
- Laundry closet
Kitchen
- Convection Oven
- Microwave
- Dishwasher
- Solid Wood Cabinet
- Disposal
Flooring
- Wood
- Carpet
- Tile
Bedrooms and Bathrooms
- 2 Bedrooms
- Walk-In Closet
Home Security
Outdoor Features
- Patio
- Exterior Lighting
Location
- Property is near public transit
Schools
- Mitchell Elementary School
- Wilson Middle School
- Plant High School
Utilities
- Central Heating and Cooling System
- Thermostat
- Phone Available
- Cable TV Available
Listing and Financial Details
- Visit Down Payment Resource Website
- Tax Lot 6
- Assessor Parcel Number A-23-29-18-69H-000000-00006.0
Community Details
Overview
- Association fees include maintenance structure, ground maintenance, water
- Eric A Scherden Association, Phone Number (813) 932-8345
- Moody Blue Twnhms Subdivision
Pet Policy
- Pets Allowed
Additional Features
- Community Mailbox
- Fire and Smoke Detector
Map
Home Values in the Area
Average Home Value in this Area
Tax History
| Year | Tax Paid | Tax Assessment Tax Assessment Total Assessment is a certain percentage of the fair market value that is determined by local assessors to be the total taxable value of land and additions on the property. | Land | Improvement |
|---|---|---|---|---|
| 2024 | $4,881 | $293,729 | -- | -- |
| 2023 | $4,754 | $285,174 | $0 | $0 |
| 2022 | $4,623 | $276,868 | $0 | $0 |
| 2021 | $4,564 | $268,804 | $0 | $0 |
| 2020 | $4,519 | $265,093 | $0 | $0 |
| 2019 | $4,436 | $259,133 | $0 | $0 |
| 2018 | $4,403 | $254,301 | $0 | $0 |
| 2017 | $5,133 | $245,750 | $0 | $0 |
| 2016 | $5,179 | $249,757 | $0 | $0 |
| 2015 | $4,885 | $232,536 | $0 | $0 |
| 2014 | $2,534 | $161,271 | $0 | $0 |
| 2013 | -- | $158,888 | $0 | $0 |
Property History
| Date | Event | Price | List to Sale | Price per Sq Ft | Prior Sale |
|---|---|---|---|---|---|
| 10/27/2025 10/27/25 | Pending | -- | -- | -- | |
| 09/25/2025 09/25/25 | Price Changed | $525,000 | -2.0% | $345 / Sq Ft | |
| 09/01/2025 09/01/25 | For Sale | $535,900 | 0.0% | $352 / Sq Ft | |
| 08/31/2025 08/31/25 | Off Market | $535,900 | -- | -- | |
| 08/21/2025 08/21/25 | Price Changed | $535,900 | -0.8% | $352 / Sq Ft | |
| 07/30/2025 07/30/25 | Price Changed | $540,000 | -0.9% | $355 / Sq Ft | |
| 07/24/2025 07/24/25 | Price Changed | $545,000 | -0.5% | $358 / Sq Ft | |
| 07/03/2025 07/03/25 | Price Changed | $548,000 | -0.4% | $360 / Sq Ft | |
| 06/18/2025 06/18/25 | Price Changed | $550,000 | -1.3% | $361 / Sq Ft | |
| 06/05/2025 06/05/25 | Price Changed | $557,000 | -0.4% | $366 / Sq Ft | |
| 04/02/2025 04/02/25 | Price Changed | $559,000 | -1.8% | $367 / Sq Ft | |
| 03/12/2025 03/12/25 | Price Changed | $569,000 | -5.0% | $374 / Sq Ft | |
| 02/05/2025 02/05/25 | Price Changed | $599,000 | -0.2% | $394 / Sq Ft | |
| 02/05/2025 02/05/25 | Price Changed | $599,999 | -4.3% | $394 / Sq Ft | |
| 12/23/2024 12/23/24 | Price Changed | $626,900 | -0.2% | $412 / Sq Ft | |
| 12/23/2024 12/23/24 | Price Changed | $627,900 | -1.9% | $413 / Sq Ft | |
| 12/12/2024 12/12/24 | Price Changed | $640,000 | -0.8% | $420 / Sq Ft | |
| 11/21/2024 11/21/24 | For Sale | $645,000 | +101.6% | $424 / Sq Ft | |
| 02/01/2018 02/01/18 | Off Market | $320,000 | -- | -- | |
| 11/03/2017 11/03/17 | Sold | $320,000 | 0.0% | $210 / Sq Ft | View Prior Sale |
| 10/08/2017 10/08/17 | Pending | -- | -- | -- | |
| 10/05/2017 10/05/17 | For Sale | $320,000 | 0.0% | $210 / Sq Ft | |
| 09/28/2017 09/28/17 | Off Market | $320,000 | -- | -- | |
| 09/05/2017 09/05/17 | Pending | -- | -- | -- | |
| 08/18/2017 08/18/17 | For Sale | $325,000 | -- | $214 / Sq Ft |
Purchase History
| Date | Type | Sale Price | Title Company |
|---|---|---|---|
| Warranty Deed | $320,000 | None Available | |
| Interfamily Deed Transfer | -- | Attorney | |
| Corporate Deed | $208,900 | Bayshore Title Insurance Co | |
| Warranty Deed | $99,900 | -- |
Mortgage History
| Date | Status | Loan Amount | Loan Type |
|---|---|---|---|
| Open | $310,400 | New Conventional | |
| Previous Owner | $165,000 | Unknown | |
| Previous Owner | $89,910 | New Conventional |
Source: Stellar MLS
MLS Number: TB8323551
APN: A-23-29-18-69H-000000-00006.0
- 104 S Moody Ave Unit 3
- 208 S Tampania Ave Unit 3
- 218 S Tampania Ave
- 203 S Tampania Ave Unit 1
- 2320 W North B St
- 2320 W North B St Unit 2
- 2602 W Cleveland St Unit 3
- 111 S Melville Ave Unit 4
- 111 N Albany Ave Unit 11
- 111 N Albany Ave Unit 7
- 2555 W Platt St
- 210 N Albany Ave Unit 2
- 402 S Armenia Ave Unit 127
- 402 S Armenia Ave Unit 128
- 214 S Audubon Ave
- 1919 W North A St
- 2407 W North B St Unit 2
- 112 S Melville Ave Unit 2
- 504 S Armenia Ave Unit 1311
- 2411 W Horatio St Unit 522
