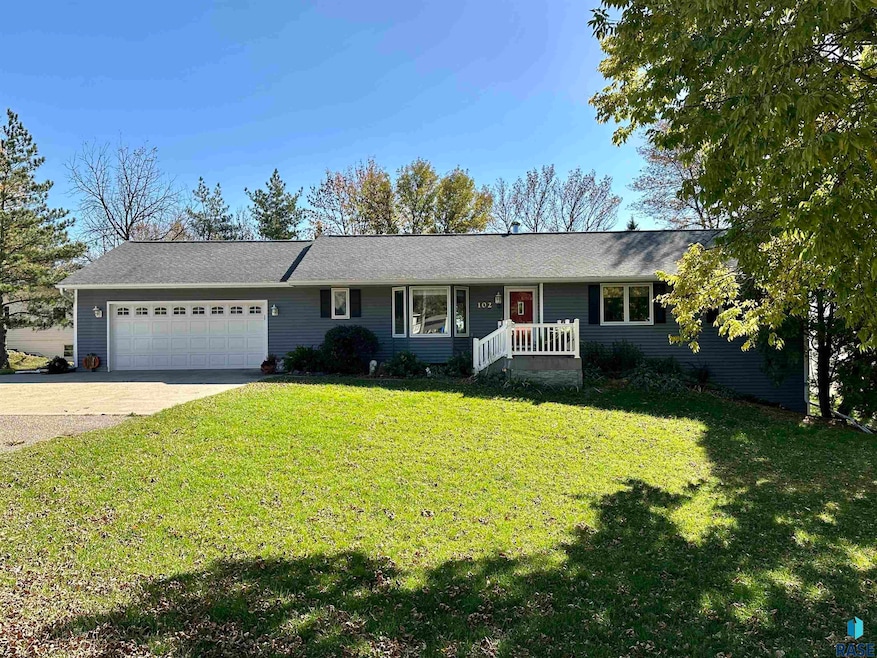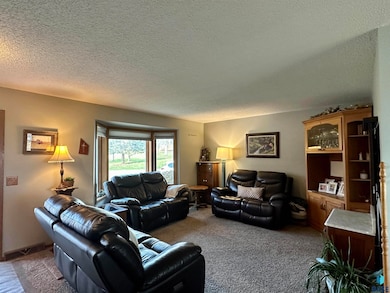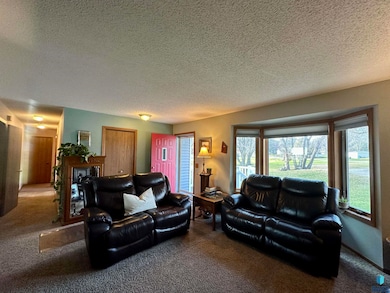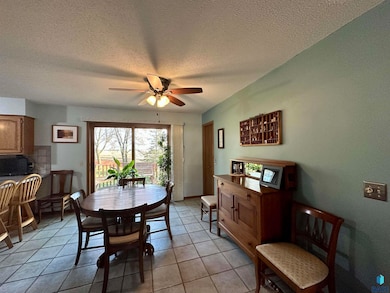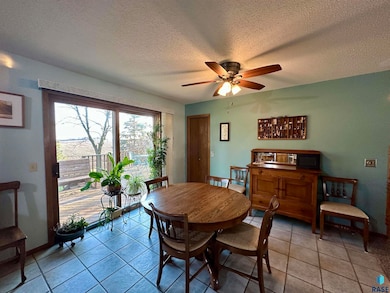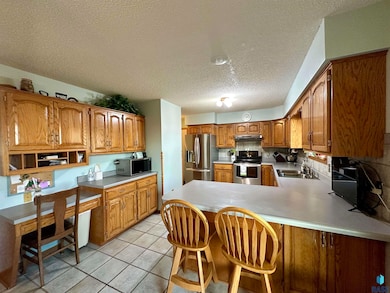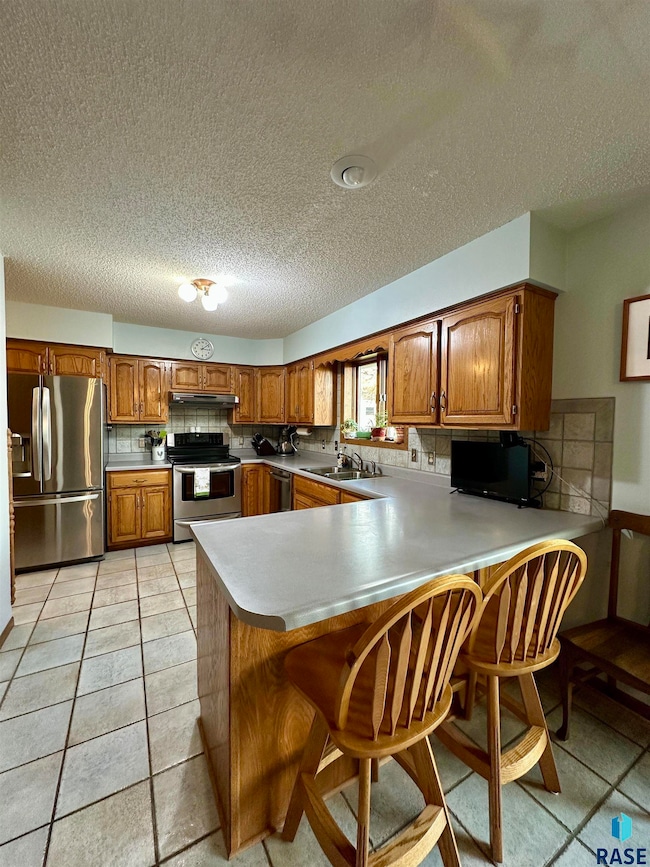102 S Prospect St Hardwick, MN 56134
Estimated payment $1,628/month
Highlights
- Deck
- Ranch Style House
- Shed
- Luverne Elementary School Rated A-
- No HOA
- Carpet
About This Home
Step into this beautifully designed walk-out ranch, where comfort and everyday ease come together effortlessly. Sunlight fills the four spacious bedrooms, creating bright, welcoming spaces for everyone to enjoy. The heart of the home—a combined kitchen and dining area—offers both style and function, featuring a breakfast bar, pantry, stainless steel appliances, and elegant tiled floors. From the dining area, step out onto a roomy deck and take in the wide-open countryside views—rolling landscapes and stunning sunsets provide the perfect backdrop for morning coffee or evening relaxation.
Two and a half thoughtfully designed bathrooms make daily routines simple and convenient, and the main-floor laundry adds a practical touch that makes life easier. Outside, a city park right next door provides easy access to green space and recreational opportunities. The generously sized heated two-stall attached garage is ready for projects, hobbies, or year-round storage, with an additional detached single garage offering even more flexibility. Downstairs, a cozy game room invites fun and entertainment, while a separate family room creates the perfect spot for gathering with friends and loved ones. Nestled on .6 acres, this home offers space to breathe, room to enjoy, and a warm sense of place that will make every day feel inviting.
Home Details
Home Type
- Single Family
Est. Annual Taxes
- $1,800
Year Built
- Built in 1992
Lot Details
- 0.75 Acre Lot
Parking
- 2 Car Garage
Home Design
- Ranch Style House
- Wood Foundation
- Composition Roof
Interior Spaces
- 2,102 Sq Ft Home
- Basement Fills Entire Space Under The House
Kitchen
- Microwave
- Dishwasher
- Disposal
Flooring
- Carpet
- Vinyl
Bedrooms and Bathrooms
- 4 Bedrooms
Laundry
- Dryer
- Washer
Outdoor Features
- Deck
- Shed
Schools
- Luverne Elementary School
- Luverne Middle School
- Luverne High School
Community Details
- No Home Owners Association
Map
Home Values in the Area
Average Home Value in this Area
Tax History
| Year | Tax Paid | Tax Assessment Tax Assessment Total Assessment is a certain percentage of the fair market value that is determined by local assessors to be the total taxable value of land and additions on the property. | Land | Improvement |
|---|---|---|---|---|
| 2025 | $1,780 | $189,000 | $13,600 | $175,400 |
| 2024 | $1,780 | $176,600 | $8,200 | $168,400 |
| 2023 | $1,658 | $171,000 | $8,200 | $162,800 |
| 2022 | $1,298 | $154,700 | $5,400 | $149,300 |
| 2021 | $1,264 | $123,000 | $5,400 | $117,600 |
| 2020 | $1,138 | $113,300 | $5,400 | $107,900 |
| 2019 | $970 | $108,200 | $5,400 | $102,800 |
| 2018 | $830 | $104,100 | $5,400 | $98,700 |
| 2017 | $670 | $92,300 | $5,400 | $86,900 |
| 2016 | $616 | $90,800 | $5,400 | $85,400 |
| 2015 | $614 | $0 | $0 | $0 |
| 2014 | -- | $0 | $0 | $0 |
Property History
| Date | Event | Price | List to Sale | Price per Sq Ft |
|---|---|---|---|---|
| 11/20/2025 11/20/25 | For Sale | $279,900 | -- | $133 / Sq Ft |
Source: REALTOR® Association of the Sioux Empire
MLS Number: 22508725
APN: 14-0045-500
- 402 E 1st St
- 102 S Buckingham St
- 120 S Buckingham St
- 1602 Buffalo Ridge Dr
- 106 E Christensen Dr
- 721 Britz Dr
- 612 Britz Dr
- 305 E Veteran's Dr
- 305 N Rock River Dr
- 305 Rock River Dr
- 950 1st Ave W
- 950 1st Ave W Unit 1
- 952 1st Ave W Unit 2
- 952 1st Ave W
- TBD 5th Ave W
- 1115 Elmhurst Ave
- 1110 Elmhurst Ave
- 1101 N Spring St
- 1013 N Blue Mound Ave
- 210 160th Ave
- 820 N Cedar St
- 109 E Luverne St Unit 214
- 109 E Luverne St Unit 322
- 109 E Luverne St Unit 209
- 109 E Luverne St Unit 325
- 602 E Warren St Unit 15
- 100 Robert Ave Unit 125
- 100 Robert Ave Unit 115
- 100 Robert Ave Unit 101
- 100 Robert Ave Unit 121
- 317 N Main Ave
- 2700 E Hazelnut St
- 2501 E Augusta St
- 900 Joslyn Dr
- 2401 E Country Club Cir
- 402 9th Ave
- 400 9th Ave N
- 1400 E Rushmore Dr Unit 3
- 705 S 8th Ave
- 312 S 1st Ave
