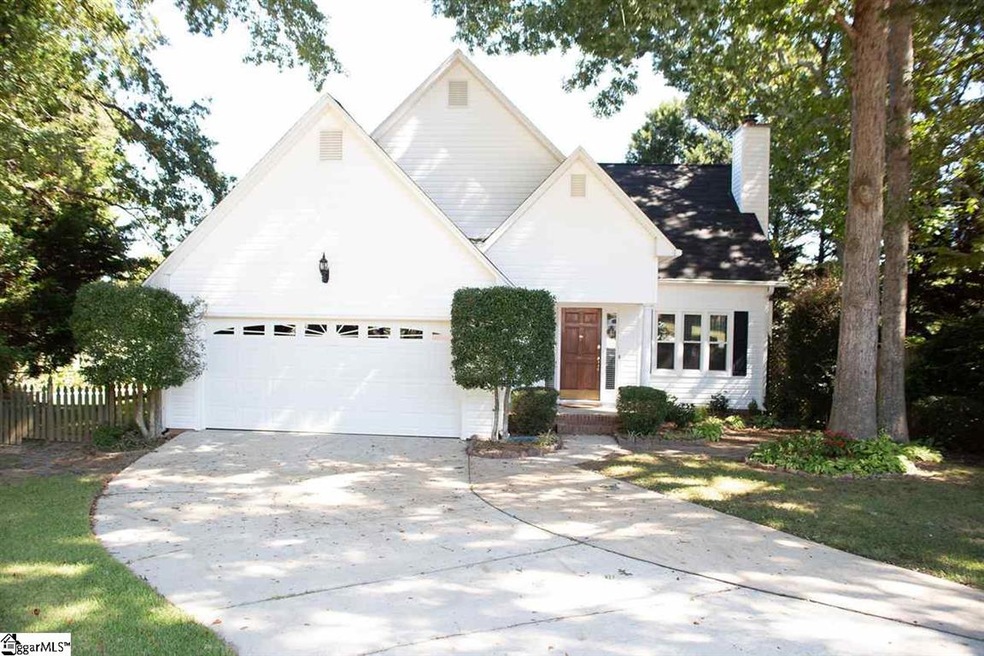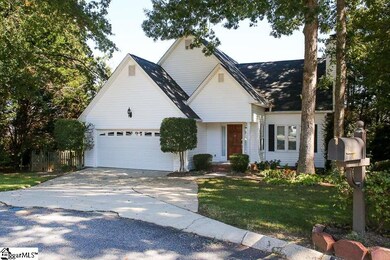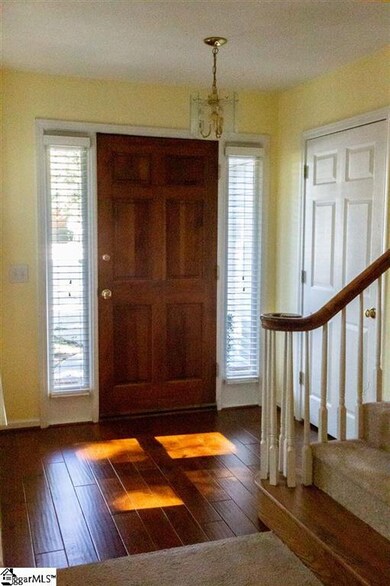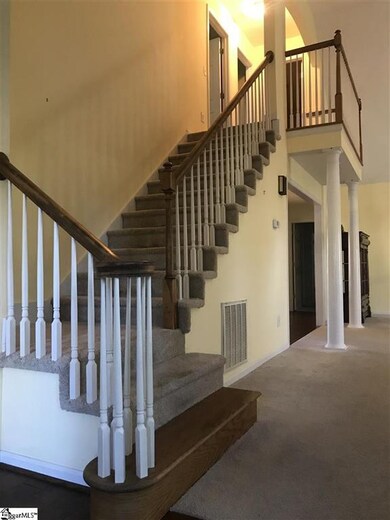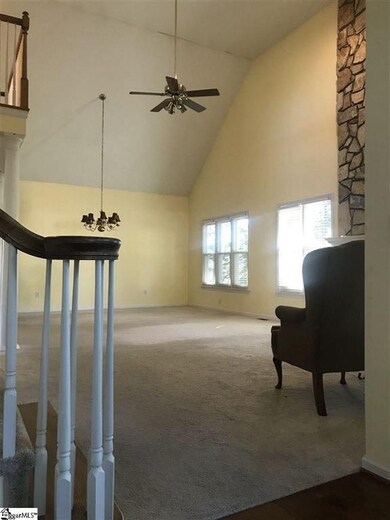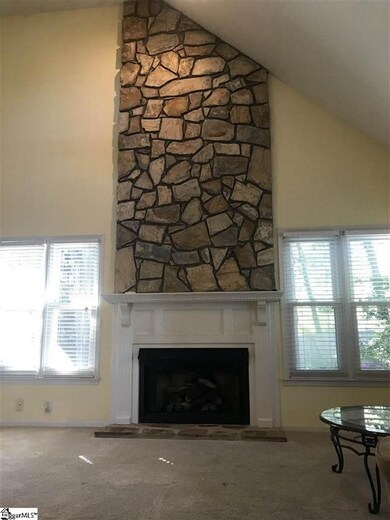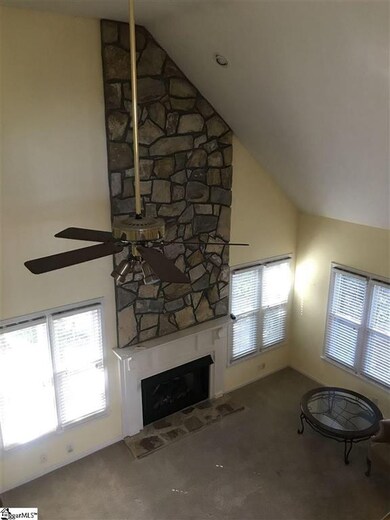
102 Saddle Bow Ct Taylors, SC 29687
Estimated Value: $283,000 - $336,000
Highlights
- Fireplace in Primary Bedroom
- Deck
- Cathedral Ceiling
- Brushy Creek Elementary School Rated A
- Traditional Architecture
- Wood Flooring
About This Home
As of November 2020Location, Location, Location, welcome home to this beautiful house located on the desirable Eastside of Greenville. Conveniently close to shopping, restaurants, and great schools. This house sits in a cul-de-sac lot with beautiful mature trees. You will love the cathedral ceilings as you enter the foyer and living area. Enjoy the large master suite located on the main floor, with an oversized walk-in closet and large master bath with garden tub. The hardwood floors in the kitchen are newer and stunning. Charming staircase with balcony overlooking the living and dining area lead to two bedrooms, and a full bath upstairs. Roof, and HVAC were replaced in 2016. The backyard features a large deck for entertaining and private patio area that resembles an English Garden. Schedule your showing today. Buyer's agent to verify square footage.
Last Agent to Sell the Property
Kristen Watts
RE/MAX Results Travelers Rest License #113777 Listed on: 10/03/2020

Home Details
Home Type
- Single Family
Est. Annual Taxes
- $964
Year Built
- 1996
Lot Details
- Cul-De-Sac
Home Design
- Traditional Architecture
- Composition Roof
- Vinyl Siding
Interior Spaces
- 1,760 Sq Ft Home
- 1,600-1,799 Sq Ft Home
- 2-Story Property
- Smooth Ceilings
- Cathedral Ceiling
- Gas Log Fireplace
- Living Room
- Dining Room
- Crawl Space
- Storage In Attic
- Fire and Smoke Detector
Kitchen
- Walk-In Pantry
- Electric Oven
- Self-Cleaning Oven
- Electric Cooktop
- Built-In Microwave
- Dishwasher
- Laminate Countertops
- Disposal
Flooring
- Wood
- Carpet
- Ceramic Tile
- Vinyl
Bedrooms and Bathrooms
- 3 Bedrooms | 1 Main Level Bedroom
- Fireplace in Primary Bedroom
- Walk-In Closet
- Primary Bathroom is a Full Bathroom
- 2.5 Bathrooms
- Dual Vanity Sinks in Primary Bathroom
- Garden Bath
- Separate Shower
Laundry
- Laundry Room
- Laundry on main level
- Dryer
- Washer
Parking
- 2 Car Attached Garage
- Parking Pad
Outdoor Features
- Deck
- Patio
- Outbuilding
- Front Porch
Schools
- Brushy Creek Elementary School
- Northwood Middle School
- Eastside High School
Utilities
- Heating System Uses Natural Gas
- Gas Water Heater
- Cable TV Available
Community Details
- Saddle Ridge Subdivision
Listing and Financial Details
- Assessor Parcel Number 0538.05-01-026.18
Ownership History
Purchase Details
Home Financials for this Owner
Home Financials are based on the most recent Mortgage that was taken out on this home.Purchase Details
Home Financials for this Owner
Home Financials are based on the most recent Mortgage that was taken out on this home.Similar Homes in the area
Home Values in the Area
Average Home Value in this Area
Purchase History
| Date | Buyer | Sale Price | Title Company |
|---|---|---|---|
| Fuller Eileen | $219,000 | None Available | |
| Saunders Chester M | -- | Title Source Inc |
Mortgage History
| Date | Status | Borrower | Loan Amount |
|---|---|---|---|
| Previous Owner | Saunders Chester M | $100,570 | |
| Previous Owner | Saunders Chester | $97,000 | |
| Previous Owner | Saunders Chester M | $80,600 | |
| Previous Owner | Saunders Chester M | $50,000 |
Property History
| Date | Event | Price | Change | Sq Ft Price |
|---|---|---|---|---|
| 11/13/2020 11/13/20 | Sold | $219,000 | -9.1% | $137 / Sq Ft |
| 10/23/2020 10/23/20 | Pending | -- | -- | -- |
| 10/14/2020 10/14/20 | Price Changed | $241,000 | -3.6% | $151 / Sq Ft |
| 10/03/2020 10/03/20 | For Sale | $250,000 | -- | $156 / Sq Ft |
Tax History Compared to Growth
Tax History
| Year | Tax Paid | Tax Assessment Tax Assessment Total Assessment is a certain percentage of the fair market value that is determined by local assessors to be the total taxable value of land and additions on the property. | Land | Improvement |
|---|---|---|---|---|
| 2024 | $1,422 | $8,840 | $1,000 | $7,840 |
| 2023 | $1,422 | $8,840 | $1,000 | $7,840 |
| 2022 | $1,319 | $8,840 | $1,000 | $7,840 |
| 2021 | $1,771 | $8,160 | $1,000 | $7,160 |
| 2020 | $975 | $6,280 | $1,000 | $5,280 |
| 2019 | $964 | $6,280 | $1,000 | $5,280 |
| 2018 | $949 | $6,280 | $1,000 | $5,280 |
| 2017 | $937 | $6,280 | $1,000 | $5,280 |
| 2016 | $893 | $157,020 | $25,000 | $132,020 |
| 2015 | $858 | $157,020 | $25,000 | $132,020 |
| 2014 | $861 | $160,150 | $27,000 | $133,150 |
Agents Affiliated with this Home
-

Seller's Agent in 2020
Kristen Watts
RE/MAX
(864) 551-5932
-
Wesley Boyd
W
Buyer's Agent in 2020
Wesley Boyd
Coldwell Banker Caine/Williams
(864) 660-3512
3 in this area
34 Total Sales
Map
Source: Greater Greenville Association of REALTORS®
MLS Number: 1428765
APN: 0538.05-01-026.18
- 207 Barry Dr
- 210 Barry Dr
- 111 Easton Meadow Way
- 1240 Taylors Rd
- 224 Jones Rd
- 104 Mares Head Place
- 4 Chosen Ct
- 218 Spring View Ln
- 104 White Bark Way
- 101 Mares Head Place
- 215 E Shefford St
- 21 Chosen Ct
- 7 Crosswinds Way
- 237 Coronet Ln
- 153 White Bark Way
- 101 Comstock Ct
- 160 White Bark Way
- 110 Oak Dr
- 40 Amy Ln
- 100 Firethorne Dr
- 102 Saddle Bow Ct
- 106 Saddle Bow Ct
- 2 Bronco St
- 0 Taylors Rd
- 15 Saddle Bow Ct
- 1 Bronco St
- 9 Saddle Bow Ct
- 10 Saddle Bow Ct
- 117 Saddle Ridge Ct
- 8 Saddle Bow Ct
- 5 Saddle Bow Ct
- 113 Saddle Ridge Ct
- 100 Barry Dr
- 109 Saddle Ridge Ct
- 102 Barry Dr
- 104 Barry Dr
- 4 Saddle Bow Ct
- 105 Saddle Ridge Ct
- 200 Barry Dr
- 2 Brushy Creek Ridge
